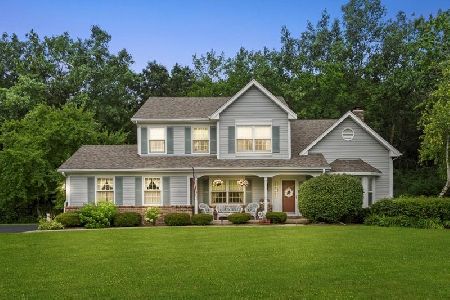2290 Atkinson Road, Libertyville, Illinois 60048
$760,000
|
Sold
|
|
| Status: | Closed |
| Sqft: | 5,431 |
| Cost/Sqft: | $147 |
| Beds: | 5 |
| Baths: | 6 |
| Year Built: | 2001 |
| Property Taxes: | $17,881 |
| Days On Market: | 4148 |
| Lot Size: | 3,94 |
Description
Dreams do come true don't let address fool u*Set back Estate setting,5431sqft w/6car garg and another lowr-lvl garage can park 6+more cars..a collectrs dream!Updtd thru-out sprwlg open flr pln*brazln hrdwd flrs*arched accents*gourmt ktchn w/commercl grade applncs*1st flr mstr w/ultra bth that has a massv shwr*2nd flr-4 beds& large entnmnt/sty area*fnshd bsmt w/wetbar,excrs rm &home thtr*home offers endless possiblty
Property Specifics
| Single Family | |
| — | |
| Colonial | |
| 2001 | |
| Full | |
| CUSTOM | |
| No | |
| 3.94 |
| Lake | |
| Forest Glen | |
| 200 / Annual | |
| None | |
| Private Well | |
| Public Sewer | |
| 08717895 | |
| 11142010440000 |
Nearby Schools
| NAME: | DISTRICT: | DISTANCE: | |
|---|---|---|---|
|
Grade School
Oak Grove Elementary School |
68 | — | |
|
Middle School
Oak Grove Elementary School |
68 | Not in DB | |
|
High School
Libertyville High School |
128 | Not in DB | |
Property History
| DATE: | EVENT: | PRICE: | SOURCE: |
|---|---|---|---|
| 27 Feb, 2015 | Sold | $760,000 | MRED MLS |
| 12 Jan, 2015 | Under contract | $799,900 | MRED MLS |
| 3 Sep, 2014 | Listed for sale | $799,900 | MRED MLS |
Room Specifics
Total Bedrooms: 5
Bedrooms Above Ground: 5
Bedrooms Below Ground: 0
Dimensions: —
Floor Type: Carpet
Dimensions: —
Floor Type: Carpet
Dimensions: —
Floor Type: Carpet
Dimensions: —
Floor Type: —
Full Bathrooms: 6
Bathroom Amenities: Whirlpool,Separate Shower,Double Sink,Full Body Spray Shower,Double Shower
Bathroom in Basement: 1
Rooms: Bedroom 5,Breakfast Room,Exercise Room,Foyer,Game Room,Loft,Play Room,Recreation Room,Study,Theatre Room,Utility Room-1st Floor
Basement Description: Finished,Exterior Access
Other Specifics
| 12 | |
| Concrete Perimeter | |
| Concrete,Circular | |
| Balcony, Patio, Storms/Screens | |
| Cul-De-Sac,Landscaped | |
| 142X479X147X372X669 | |
| Unfinished | |
| Full | |
| Vaulted/Cathedral Ceilings, Bar-Wet, Hardwood Floors, First Floor Bedroom, In-Law Arrangement | |
| Double Oven, Microwave, Dishwasher, Refrigerator, High End Refrigerator, Washer, Dryer, Disposal, Stainless Steel Appliance(s) | |
| Not in DB | |
| Street Paved | |
| — | |
| — | |
| Double Sided, Wood Burning, Attached Fireplace Doors/Screen |
Tax History
| Year | Property Taxes |
|---|---|
| 2015 | $17,881 |
Contact Agent
Nearby Similar Homes
Nearby Sold Comparables
Contact Agent
Listing Provided By
RE/MAX Prestige







