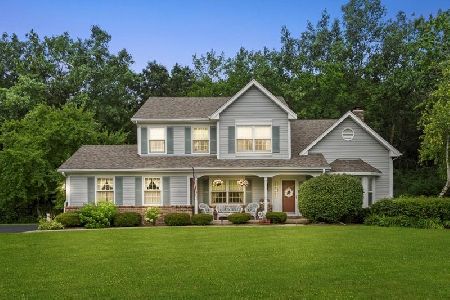2180 Irene Lane, Green Oaks, Illinois 60048
$720,000
|
Sold
|
|
| Status: | Closed |
| Sqft: | 4,395 |
| Cost/Sqft: | $171 |
| Beds: | 4 |
| Baths: | 5 |
| Year Built: | 2003 |
| Property Taxes: | $20,704 |
| Days On Market: | 2667 |
| Lot Size: | 0,97 |
Description
Take a short walk to blue-ribbon district 68 Oak Grove School (k-8)! This roomy and spacious home also resides in award-winning Libertyville High School district 128. The first floor boasts hardwood floors throughout, and huge kitchen open to a family room with a two-story wall of windows overlooking the deep wooded back lot. There's also formal dining and living rooms, and an office. The second floor is reached by the front bridal staircase, or the back stairs and features four large bedrooms and three full baths as well as a huge room off of the master that can be a nursery, craft, or exercise room. There is a screened porch off the kitchen and huge brick patio in the back. The finished English basement is also light-filled with a massive rec room, and full bathroom. There's a 3 car garage, with built in shelves and storage system and lawn irrigation system, and invisible pet fence. With the finished basement, enjoy over 6,000 square feet of living in this well-appointed gem!
Property Specifics
| Single Family | |
| — | |
| Traditional | |
| 2003 | |
| Full,English | |
| CUSTOM | |
| No | |
| 0.97 |
| Lake | |
| Forest Glen | |
| 200 / Annual | |
| Other | |
| Private Well | |
| Public Sewer | |
| 10107747 | |
| 11142010340000 |
Nearby Schools
| NAME: | DISTRICT: | DISTANCE: | |
|---|---|---|---|
|
Grade School
Oak Grove Elementary School |
68 | — | |
|
Middle School
Oak Grove Elementary School |
68 | Not in DB | |
|
High School
Libertyville High School |
128 | Not in DB | |
Property History
| DATE: | EVENT: | PRICE: | SOURCE: |
|---|---|---|---|
| 22 Apr, 2019 | Sold | $720,000 | MRED MLS |
| 9 Mar, 2019 | Under contract | $750,000 | MRED MLS |
| — | Last price change | $775,000 | MRED MLS |
| 10 Oct, 2018 | Listed for sale | $775,000 | MRED MLS |
Room Specifics
Total Bedrooms: 4
Bedrooms Above Ground: 4
Bedrooms Below Ground: 0
Dimensions: —
Floor Type: Carpet
Dimensions: —
Floor Type: Carpet
Dimensions: —
Floor Type: Carpet
Full Bathrooms: 5
Bathroom Amenities: Separate Shower,Double Sink
Bathroom in Basement: 1
Rooms: Bonus Room,Recreation Room,Screened Porch
Basement Description: Finished
Other Specifics
| 3 | |
| Concrete Perimeter | |
| Asphalt | |
| Patio, Porch, Porch Screened, Dog Run, Brick Paver Patio, Outdoor Grill | |
| Cul-De-Sac | |
| 61X33X311X238X242 | |
| Full | |
| Full | |
| Vaulted/Cathedral Ceilings, Hardwood Floors, Heated Floors, Second Floor Laundry | |
| Double Oven, Microwave, Dishwasher, Refrigerator, Washer, Dryer, Disposal, Range Hood | |
| Not in DB | |
| — | |
| — | |
| — | |
| Gas Log, Gas Starter, Heatilator |
Tax History
| Year | Property Taxes |
|---|---|
| 2019 | $20,704 |
Contact Agent
Nearby Similar Homes
Nearby Sold Comparables
Contact Agent
Listing Provided By
Baird & Warner






