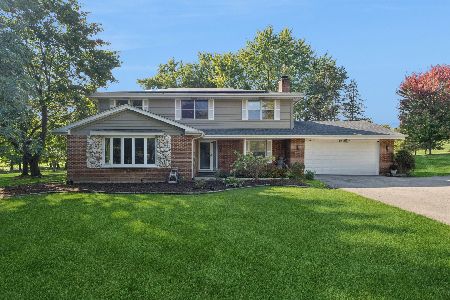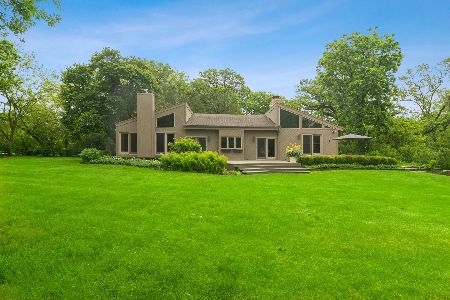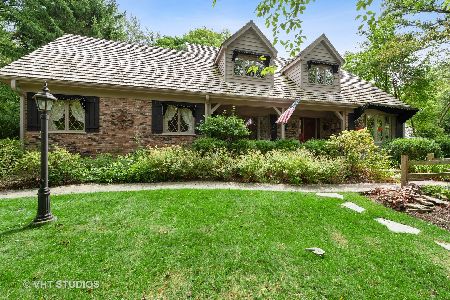218 Hillside Road, Barrington, Illinois 60010
$710,000
|
Sold
|
|
| Status: | Closed |
| Sqft: | 3,509 |
| Cost/Sqft: | $178 |
| Beds: | 2 |
| Baths: | 3 |
| Year Built: | 1984 |
| Property Taxes: | $7,413 |
| Days On Market: | 344 |
| Lot Size: | 0,92 |
Description
Nestled in the serene landscape of Barrington, 218 East Hillside Road offers a custom craftsman oasis with the perfect balance of seclusion and convenience. Set on nearly an acre of picturesque land, this stunning retreat is located directly across from the breathtaking Deer Grove Forest Preserve, offering endless trails, lush greenery, and the peaceful sounds of nature right at your doorstep. The feeling of being immersed in a private Colorado-style retreat, yet just minutes from shopping, dining, and major roadways, makes this home truly one of a kind. 28' Vaulted ceilings, hardwood floors, and an abundance of windows and skylights flood the home with natural light, seamlessly blending the outdoors with the indoors. Multiple sunrooms, a walkout basement, multi-tiered decks, and a gazebo provide countless spaces to take in the scenic views. The 4-bedroom, 3-bathroom home is a masterpiece of warmth and character, with a striking floor-to-ceiling stone fireplace in the entertainment room that sets the tone for cozy gatherings. The kitchen exudes charm with real wood cabinets, updated appliances, and granite countertops, opening into a sun-drenched breakfast room. The second-floor primary suite is a true retreat, featuring an expansive en-suite bathroom with skylights elegantly placed above the shower, enhancing the spa-like feel. A second bedroom completes the upper level, while the finished walkout basement offers two additional bedrooms, an updated bathroom, a sauna, and a spacious family room with direct access to the beautifully landscaped backyard. A dedicated mudroom with a private entry leads to the oversized 3-car heated garage, ensuring practicality meets comfort. Whether you're watching wildlife from your deck, strolling through Deer Grove's scenic trails, or unwinding in your private sauna, this home is a rare sanctuary of tranquility that brings nature's beauty into everyday living-all while being just moments from modern conveniences.
Property Specifics
| Single Family | |
| — | |
| — | |
| 1984 | |
| — | |
| — | |
| No | |
| 0.92 |
| Cook | |
| — | |
| 0 / Not Applicable | |
| — | |
| — | |
| — | |
| 12273812 | |
| 02051040240000 |
Nearby Schools
| NAME: | DISTRICT: | DISTANCE: | |
|---|---|---|---|
|
Grade School
Arnett C Lines Elementary School |
220 | — | |
|
Middle School
Barrington Middle School Prairie |
220 | Not in DB | |
|
High School
Barrington High School |
220 | Not in DB | |
Property History
| DATE: | EVENT: | PRICE: | SOURCE: |
|---|---|---|---|
| 19 Mar, 2025 | Sold | $710,000 | MRED MLS |
| 18 Feb, 2025 | Under contract | $624,900 | MRED MLS |
| 12 Feb, 2025 | Listed for sale | $624,900 | MRED MLS |





























Room Specifics
Total Bedrooms: 4
Bedrooms Above Ground: 2
Bedrooms Below Ground: 2
Dimensions: —
Floor Type: —
Dimensions: —
Floor Type: —
Dimensions: —
Floor Type: —
Full Bathrooms: 3
Bathroom Amenities: Whirlpool,Separate Shower,Double Sink,Soaking Tub
Bathroom in Basement: 1
Rooms: —
Basement Description: Finished,Rec/Family Area
Other Specifics
| 3 | |
| — | |
| Concrete | |
| — | |
| — | |
| 203X199X200X199 | |
| — | |
| — | |
| — | |
| — | |
| Not in DB | |
| — | |
| — | |
| — | |
| — |
Tax History
| Year | Property Taxes |
|---|---|
| 2025 | $7,413 |
Contact Agent
Nearby Similar Homes
Nearby Sold Comparables
Contact Agent
Listing Provided By
Berkshire Hathaway HomeServices Starck Real Estate






