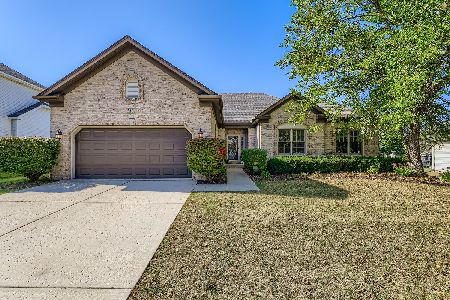2181 Thornwood Drive, South Elgin, Illinois 60177
$320,000
|
Sold
|
|
| Status: | Closed |
| Sqft: | 2,277 |
| Cost/Sqft: | $154 |
| Beds: | 4 |
| Baths: | 3 |
| Year Built: | 2002 |
| Property Taxes: | $7,134 |
| Days On Market: | 6226 |
| Lot Size: | 0,36 |
Description
Gorgeous Custom Ranch! Light & Bright! Open Floorplan! Beautiful HWD Floors Thru-out! Huge Great Rm w/Custom FP! Formal Dining Room! Gourmet Kitchen w/Tons of Cabinet & Counter Space! Big Master Suite w/Soaring Ceiling, WIC & Luxury Bath! Good Sized Add'l BRs! Full Bmnt Ready For Your Finishing Touches! Lots of Windows! Custom Crown, 6P Doors & Arched Doorways! Awesome Yard! Walk to School, Clubhouse, Stores & More!
Property Specifics
| Single Family | |
| — | |
| Ranch | |
| 2002 | |
| Full | |
| RANCH | |
| No | |
| 0.36 |
| Kane | |
| Thornwood | |
| 35 / Monthly | |
| Clubhouse,Pool | |
| Public | |
| Public Sewer, Sewer-Storm | |
| 07132701 | |
| 0905379018 |
Nearby Schools
| NAME: | DISTRICT: | DISTANCE: | |
|---|---|---|---|
|
Grade School
Corron Elementary School |
303 | — | |
|
Middle School
Haines Middle School |
303 | Not in DB | |
|
High School
St Charles North High School |
303 | Not in DB | |
Property History
| DATE: | EVENT: | PRICE: | SOURCE: |
|---|---|---|---|
| 9 Oct, 2009 | Sold | $320,000 | MRED MLS |
| 2 Sep, 2009 | Under contract | $349,900 | MRED MLS |
| — | Last price change | $368,500 | MRED MLS |
| 11 Feb, 2009 | Listed for sale | $379,900 | MRED MLS |
| 20 Jan, 2015 | Sold | $357,900 | MRED MLS |
| 16 Dec, 2014 | Under contract | $358,500 | MRED MLS |
| 17 Oct, 2014 | Listed for sale | $358,500 | MRED MLS |
| 10 Oct, 2025 | Sold | $540,000 | MRED MLS |
| 29 Sep, 2025 | Under contract | $535,000 | MRED MLS |
| 27 Sep, 2025 | Listed for sale | $535,000 | MRED MLS |
Room Specifics
Total Bedrooms: 4
Bedrooms Above Ground: 4
Bedrooms Below Ground: 0
Dimensions: —
Floor Type: Carpet
Dimensions: —
Floor Type: Carpet
Dimensions: —
Floor Type: Carpet
Full Bathrooms: 3
Bathroom Amenities: Separate Shower,Double Sink
Bathroom in Basement: 1
Rooms: Den,Eating Area,Great Room,Office,Utility Room-1st Floor
Basement Description: Partially Finished
Other Specifics
| 2 | |
| Concrete Perimeter | |
| Concrete | |
| Deck | |
| Landscaped | |
| 83 X 192 | |
| Full,Unfinished | |
| Full | |
| Vaulted/Cathedral Ceilings, First Floor Bedroom | |
| Range, Microwave, Dishwasher, Refrigerator, Washer, Dryer, Disposal | |
| Not in DB | |
| Clubhouse, Pool, Tennis Courts, Sidewalks, Street Lights, Street Paved | |
| — | |
| — | |
| Wood Burning, Gas Log |
Tax History
| Year | Property Taxes |
|---|---|
| 2009 | $7,134 |
| 2015 | $9,100 |
| 2025 | $12,418 |
Contact Agent
Nearby Similar Homes
Nearby Sold Comparables
Contact Agent
Listing Provided By
Realstar Realty, Inc









