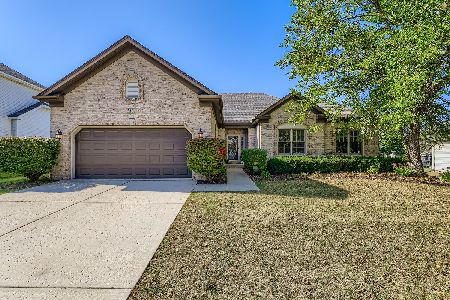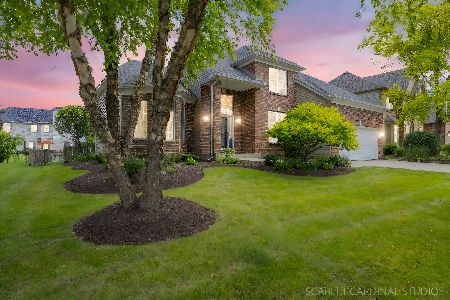2179 Thornwood Drive, South Elgin, Illinois 60177
$303,500
|
Sold
|
|
| Status: | Closed |
| Sqft: | 0 |
| Cost/Sqft: | — |
| Beds: | 4 |
| Baths: | 3 |
| Year Built: | 2000 |
| Property Taxes: | $11,023 |
| Days On Market: | 5702 |
| Lot Size: | 0,00 |
Description
SPACIOUS 4 BEDROOM/2.5 BATH BRICK 2 STORY! ROOM FOR THE WHOLE FAMILY!! Sold in "As-Is" condition with no disclosures. Attach "As-Is" Rider and Mortgage Pre-Qual. No survey provided by seller- buyer pays for survey. Addendum upon acceptance. All room and room sizes are approximate. Please verify for yourself when at property. GREAT OPPORTUNITY!!
Property Specifics
| Single Family | |
| — | |
| Traditional | |
| 2000 | |
| Full | |
| — | |
| No | |
| — |
| Kane | |
| Thornwood | |
| 110 / Quarterly | |
| Clubhouse,Pool | |
| Public | |
| Public Sewer | |
| 07586948 | |
| 0905379019 |
Property History
| DATE: | EVENT: | PRICE: | SOURCE: |
|---|---|---|---|
| 26 Apr, 2011 | Sold | $303,500 | MRED MLS |
| 15 Mar, 2011 | Under contract | $249,900 | MRED MLS |
| — | Last price change | $269,900 | MRED MLS |
| 20 Jul, 2010 | Listed for sale | $339,900 | MRED MLS |
| 25 Mar, 2015 | Sold | $356,900 | MRED MLS |
| 13 Feb, 2015 | Under contract | $364,900 | MRED MLS |
| — | Last price change | $376,900 | MRED MLS |
| 9 Dec, 2014 | Listed for sale | $376,900 | MRED MLS |
Room Specifics
Total Bedrooms: 4
Bedrooms Above Ground: 4
Bedrooms Below Ground: 0
Dimensions: —
Floor Type: —
Dimensions: —
Floor Type: —
Dimensions: —
Floor Type: —
Full Bathrooms: 3
Bathroom Amenities: Whirlpool,Separate Shower,Double Sink
Bathroom in Basement: 0
Rooms: Den,Exercise Room,Game Room,Theatre Room
Basement Description: Finished
Other Specifics
| 2 | |
| — | |
| Concrete | |
| Deck | |
| — | |
| 74X170X89X143 | |
| — | |
| Full | |
| — | |
| — | |
| Not in DB | |
| Clubhouse, Pool, Tennis Courts, Sidewalks, Street Lights, Street Paved | |
| — | |
| — | |
| Wood Burning, Gas Starter |
Tax History
| Year | Property Taxes |
|---|---|
| 2011 | $11,023 |
| 2015 | $11,112 |
Contact Agent
Nearby Similar Homes
Nearby Sold Comparables
Contact Agent
Listing Provided By
Kristine Mulcahy









