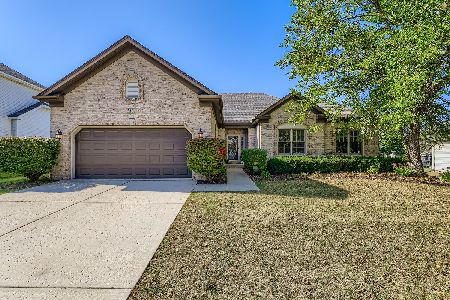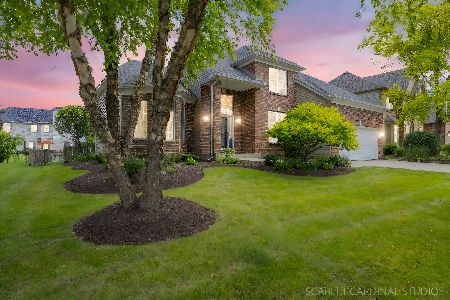2179 Thornwood Drive, South Elgin, Illinois 60177
$356,900
|
Sold
|
|
| Status: | Closed |
| Sqft: | 3,070 |
| Cost/Sqft: | $119 |
| Beds: | 4 |
| Baths: | 3 |
| Year Built: | 2000 |
| Property Taxes: | $11,112 |
| Days On Market: | 4099 |
| Lot Size: | 0,00 |
Description
Motivated & ready for offer! St. Charles Schools! Lovingly rehabbed, but transferred! New gourmet Kit w/antique white cabinetry, granite, SS appls, & custom island. New: white trim, refin HW flrs, powder rm, laundry, bsmt carpet, interior painted, water heater, & stairway trim. Nine ft ceilings & HW 1st flr, vltd FR w/FP, & den. Fin bsmt w/theatre rm, rec, & exercise rm. Walking distance to pool/clubhse. Shows well!
Property Specifics
| Single Family | |
| — | |
| Traditional | |
| 2000 | |
| Full | |
| — | |
| No | |
| — |
| Kane | |
| Thornwood | |
| 117 / Quarterly | |
| Insurance,Clubhouse,Pool | |
| Public | |
| Public Sewer | |
| 08799912 | |
| 0905379019 |
Nearby Schools
| NAME: | DISTRICT: | DISTANCE: | |
|---|---|---|---|
|
Grade School
Corron Elementary School |
303 | — | |
|
Middle School
Haines Middle School |
303 | Not in DB | |
|
High School
St Charles North High School |
303 | Not in DB | |
Property History
| DATE: | EVENT: | PRICE: | SOURCE: |
|---|---|---|---|
| 26 Apr, 2011 | Sold | $303,500 | MRED MLS |
| 15 Mar, 2011 | Under contract | $249,900 | MRED MLS |
| — | Last price change | $269,900 | MRED MLS |
| 20 Jul, 2010 | Listed for sale | $339,900 | MRED MLS |
| 25 Mar, 2015 | Sold | $356,900 | MRED MLS |
| 13 Feb, 2015 | Under contract | $364,900 | MRED MLS |
| — | Last price change | $376,900 | MRED MLS |
| 9 Dec, 2014 | Listed for sale | $376,900 | MRED MLS |
Room Specifics
Total Bedrooms: 4
Bedrooms Above Ground: 4
Bedrooms Below Ground: 0
Dimensions: —
Floor Type: Carpet
Dimensions: —
Floor Type: Carpet
Dimensions: —
Floor Type: Carpet
Full Bathrooms: 3
Bathroom Amenities: Whirlpool,Separate Shower,Double Sink
Bathroom in Basement: 0
Rooms: Den,Exercise Room,Game Room,Theatre Room
Basement Description: Finished
Other Specifics
| 2 | |
| Concrete Perimeter | |
| Concrete | |
| Deck, Storms/Screens | |
| Fenced Yard,Landscaped | |
| 74 X 125 X 89 X 170 | |
| Unfinished | |
| Full | |
| Vaulted/Cathedral Ceilings, Hardwood Floors, First Floor Laundry | |
| Double Oven, Microwave, Dishwasher, Refrigerator, Disposal, Stainless Steel Appliance(s) | |
| Not in DB | |
| Clubhouse, Pool, Tennis Courts, Sidewalks | |
| — | |
| — | |
| Wood Burning, Gas Starter |
Tax History
| Year | Property Taxes |
|---|---|
| 2011 | $11,023 |
| 2015 | $11,112 |
Contact Agent
Nearby Similar Homes
Nearby Sold Comparables
Contact Agent
Listing Provided By
Baird & Warner









