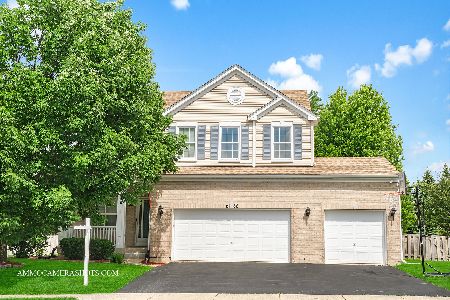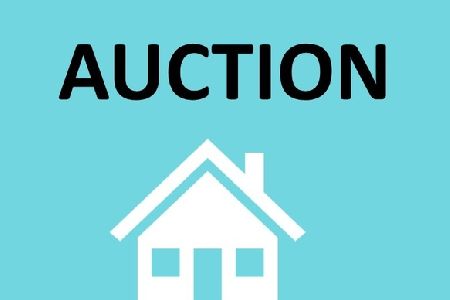2186 Grand Pointe Trail, Aurora, Illinois 60503
$440,000
|
Sold
|
|
| Status: | Closed |
| Sqft: | 2,516 |
| Cost/Sqft: | $175 |
| Beds: | 4 |
| Baths: | 4 |
| Year Built: | 2004 |
| Property Taxes: | $10,059 |
| Days On Market: | 1076 |
| Lot Size: | 0,23 |
Description
Oswego #308 Schools! Awesome Backyard & Finished Basement! Looking for a new home that checks all the boxes on your wish list? This home is the one! Exterior highlights include timeless curb appeal with brick accents, a 3 car garage, a new roof in 2016, a fenced backyard with a big tiered deck with pergola (recently stained) - and no neighbors behind! Inside, you'll be warmly welcomed thru the front porch into an open floor plan on the first floor, with eco-friendly bamboo hardwood floors (new in '14). The family room features an attractive fireplace and opens to the big eat-in kitchen with center island/breakfast bar, new SS fridge in '16, and a walk-in pantry. Upstairs all 4 bedrooms have new carpet and walk-in closets, incl. the master suite with a private bath. The finished basement offers a huge recreation room with newer carpet, a wet bar with tile floor, and a 3rd full bathroom. Washer (new in '18) & dryer stay. Park/playground in neighborhood. Convenient location for commuters!
Property Specifics
| Single Family | |
| — | |
| — | |
| 2004 | |
| — | |
| AMBER | |
| No | |
| 0.23 |
| Kendall | |
| Grand Pointe Trails | |
| 150 / Annual | |
| — | |
| — | |
| — | |
| 11717268 | |
| 0301326018 |
Property History
| DATE: | EVENT: | PRICE: | SOURCE: |
|---|---|---|---|
| 29 Apr, 2013 | Sold | $270,000 | MRED MLS |
| 29 Mar, 2013 | Under contract | $278,000 | MRED MLS |
| 6 Feb, 2013 | Listed for sale | $283,000 | MRED MLS |
| 1 Aug, 2018 | Sold | $316,000 | MRED MLS |
| 10 Jun, 2018 | Under contract | $309,900 | MRED MLS |
| 7 Jun, 2018 | Listed for sale | $309,900 | MRED MLS |
| 14 Apr, 2023 | Sold | $440,000 | MRED MLS |
| 27 Feb, 2023 | Under contract | $440,000 | MRED MLS |
| 10 Feb, 2023 | Listed for sale | $440,000 | MRED MLS |
| 12 Jul, 2024 | Sold | $511,000 | MRED MLS |
| 6 Jun, 2024 | Under contract | $499,000 | MRED MLS |
| 31 May, 2024 | Listed for sale | $499,000 | MRED MLS |
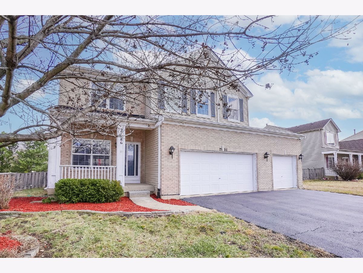
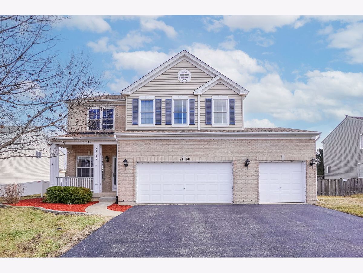
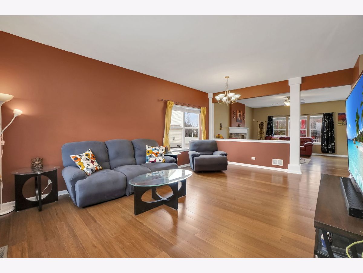
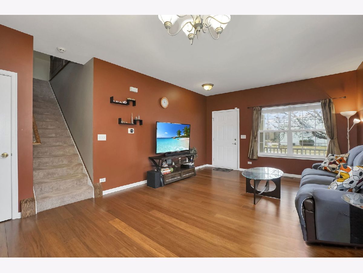
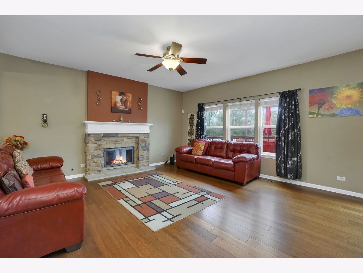
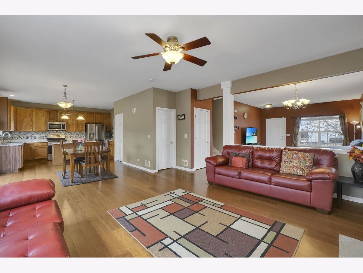
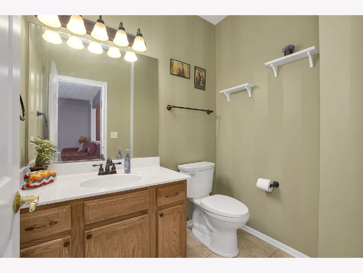
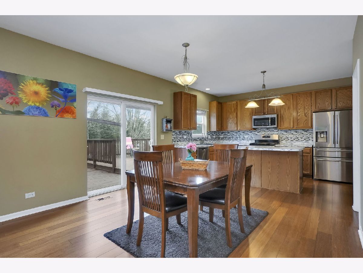
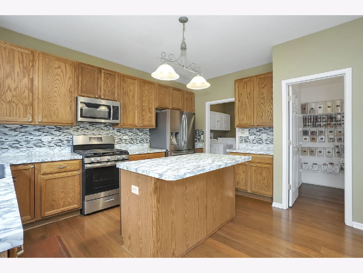
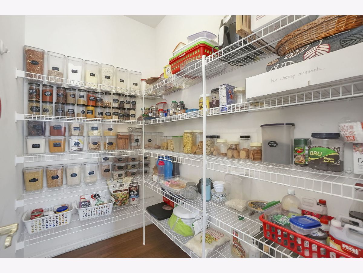
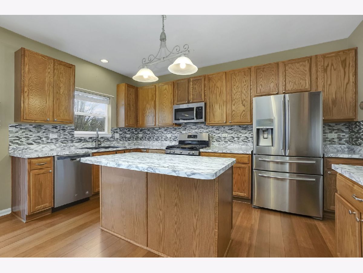
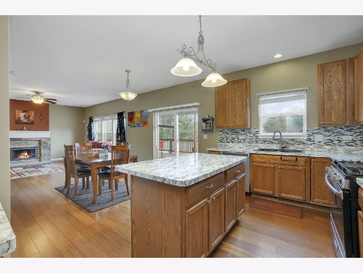
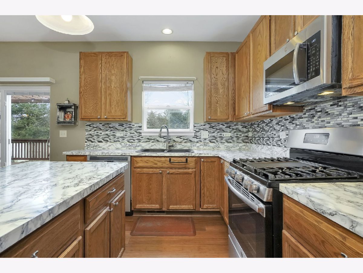
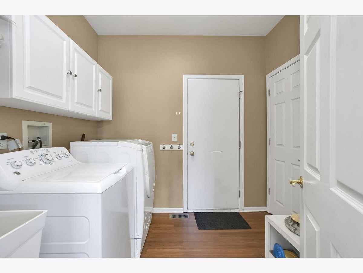
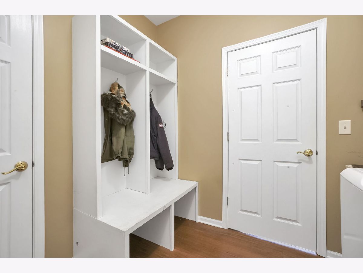
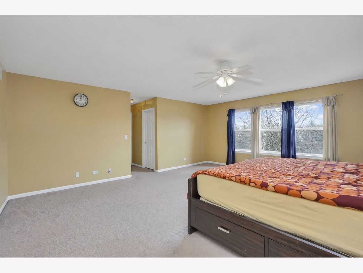
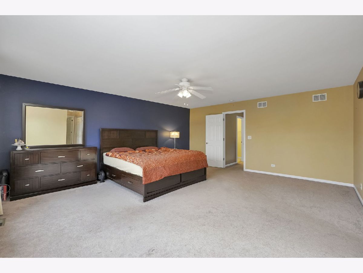
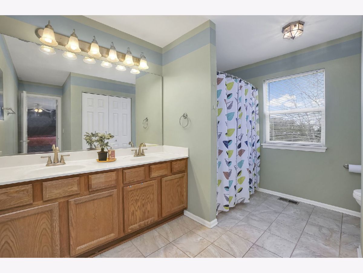
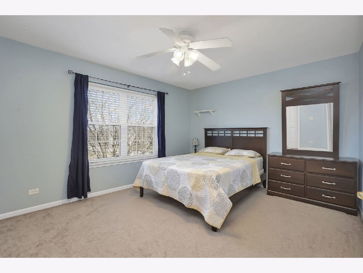
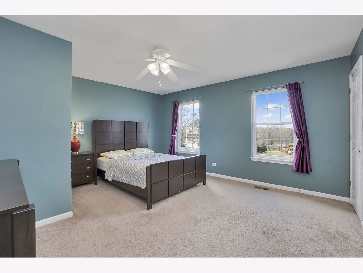
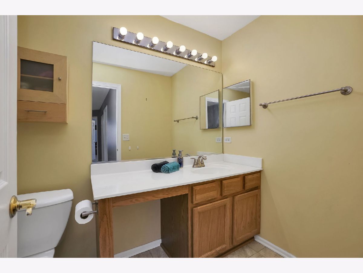
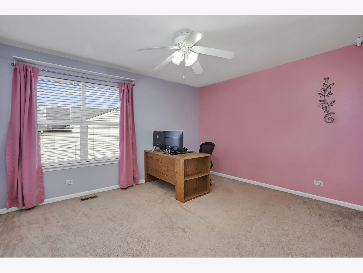
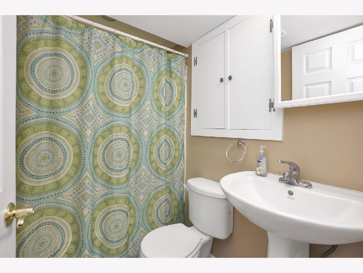
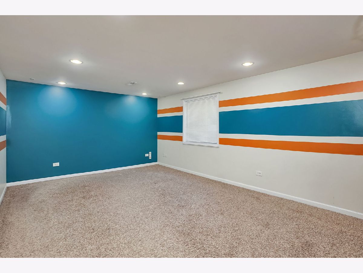
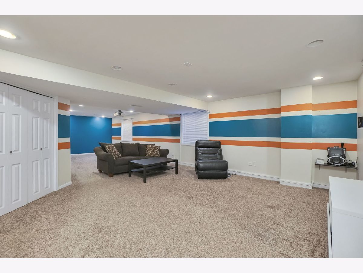
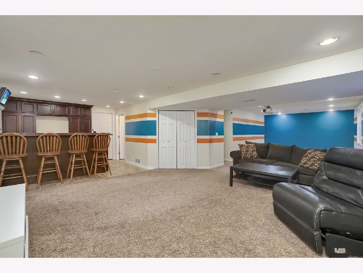
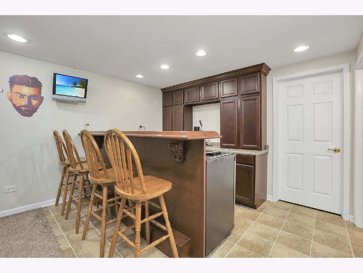
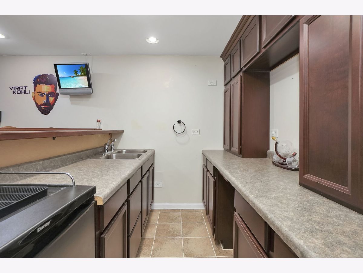
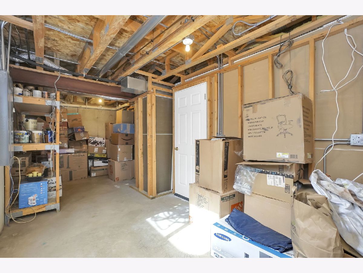
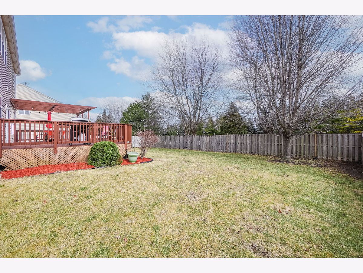
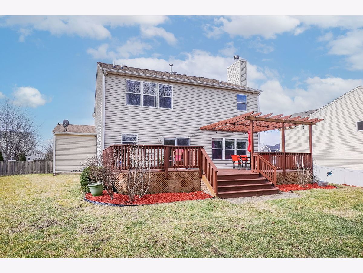
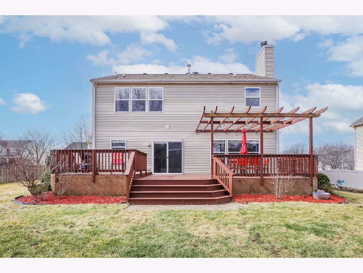
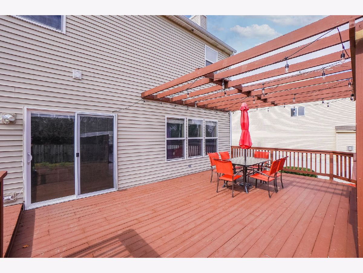
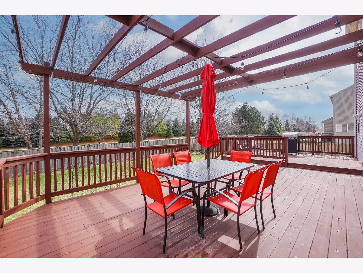
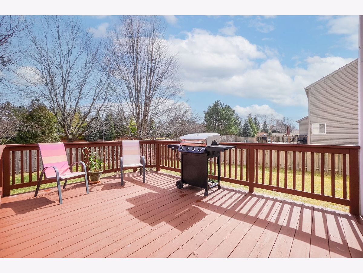
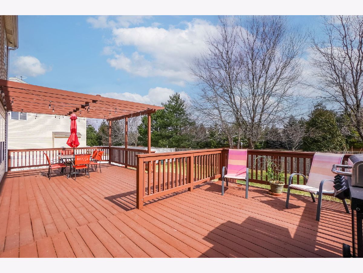
Room Specifics
Total Bedrooms: 4
Bedrooms Above Ground: 4
Bedrooms Below Ground: 0
Dimensions: —
Floor Type: —
Dimensions: —
Floor Type: —
Dimensions: —
Floor Type: —
Full Bathrooms: 4
Bathroom Amenities: Double Sink
Bathroom in Basement: 1
Rooms: —
Basement Description: Finished
Other Specifics
| 3 | |
| — | |
| Asphalt | |
| — | |
| — | |
| 52.5X25.66X110.58X81.65X12 | |
| — | |
| — | |
| — | |
| — | |
| Not in DB | |
| — | |
| — | |
| — | |
| — |
Tax History
| Year | Property Taxes |
|---|---|
| 2013 | $8,040 |
| 2018 | $8,800 |
| 2023 | $10,059 |
| 2024 | $9,995 |
Contact Agent
Nearby Similar Homes
Nearby Sold Comparables
Contact Agent
Listing Provided By
RE/MAX Professionals Select








