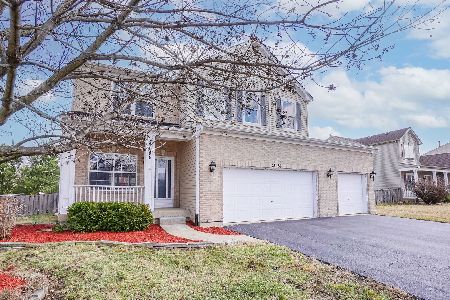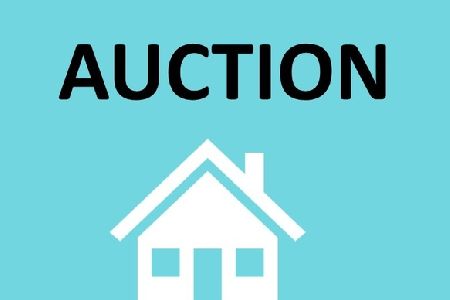2186 Grand Pointe Trail, Aurora, Illinois 60504
$511,000
|
Sold
|
|
| Status: | Closed |
| Sqft: | 2,516 |
| Cost/Sqft: | $198 |
| Beds: | 4 |
| Baths: | 4 |
| Year Built: | 2004 |
| Property Taxes: | $9,995 |
| Days On Market: | 600 |
| Lot Size: | 0,23 |
Description
Introducing this exquisite detached single home, boasting 4 bedrooms and 3.5 bathrooms, perfect for comfortable living. Walk into a spacious living room combined with the dining room. Relax in the gorgeous and elegant Family room with Fireplace and a patio door leading to a huge deck and a green backyard. The home has lot of ventilation throughout the home. Step into the newly renovated kitchen featuring new countertops, backsplash, a spacious walk-in pantry, a convenient kitchen sink, a lot of cabinets, island space and stainless-steel appliances. Relax and unwind in the luxurious master bedroom, complete with a private bath and spacious walk-in closets. Entertain guests effortlessly in the finished basement, offering additional space for recreation or relaxation, and a luxury of a wet bar and full Bath. Enjoy the convenience of an attached 3-car garage, providing ample parking and storage space. The fenced backyard, recently repaired, offers privacy and tranquility, ideal for outdoor gatherings. Additionally, the pergola has been recently repaired, adding charm to the outdoor space. Located in the highly desirable Oswego Community Unit School District 308, this home offers the perfect blend of comfort and style. Don't miss the opportunity to make this your dream home!
Property Specifics
| Single Family | |
| — | |
| — | |
| 2004 | |
| — | |
| AMBER | |
| No | |
| 0.23 |
| Kendall | |
| Grand Pointe Trails | |
| 375 / Annual | |
| — | |
| — | |
| — | |
| 12065175 | |
| 0301326018 |
Nearby Schools
| NAME: | DISTRICT: | DISTANCE: | |
|---|---|---|---|
|
Grade School
The Wheatlands Elementary School |
308 | — | |
|
Middle School
Bednarcik Junior High School |
308 | Not in DB | |
|
High School
Oswego East High School |
308 | Not in DB | |
Property History
| DATE: | EVENT: | PRICE: | SOURCE: |
|---|---|---|---|
| 29 Apr, 2013 | Sold | $270,000 | MRED MLS |
| 29 Mar, 2013 | Under contract | $278,000 | MRED MLS |
| 6 Feb, 2013 | Listed for sale | $283,000 | MRED MLS |
| 1 Aug, 2018 | Sold | $316,000 | MRED MLS |
| 10 Jun, 2018 | Under contract | $309,900 | MRED MLS |
| 7 Jun, 2018 | Listed for sale | $309,900 | MRED MLS |
| 14 Apr, 2023 | Sold | $440,000 | MRED MLS |
| 27 Feb, 2023 | Under contract | $440,000 | MRED MLS |
| 10 Feb, 2023 | Listed for sale | $440,000 | MRED MLS |
| 12 Jul, 2024 | Sold | $511,000 | MRED MLS |
| 6 Jun, 2024 | Under contract | $499,000 | MRED MLS |
| 31 May, 2024 | Listed for sale | $499,000 | MRED MLS |
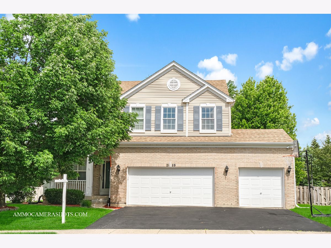
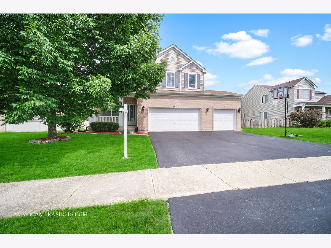
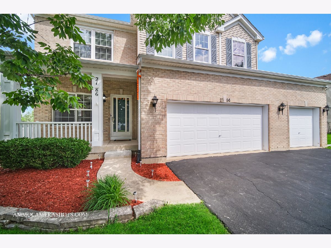
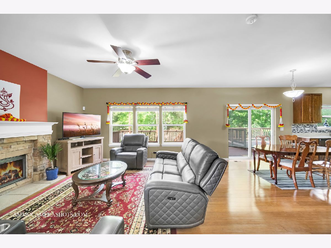
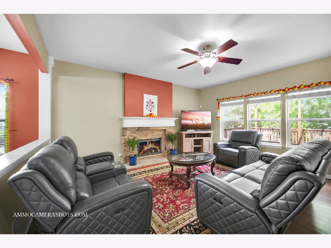
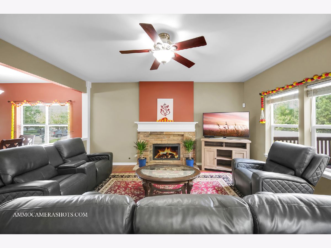
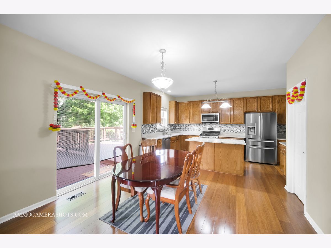
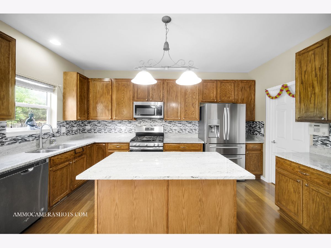
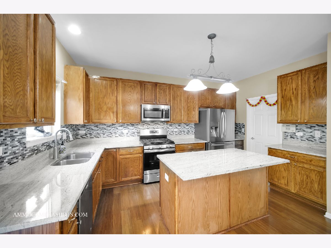
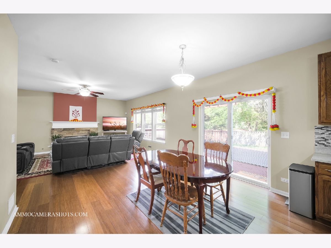
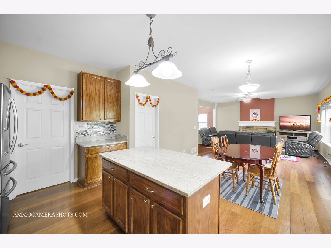
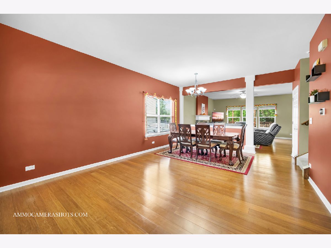
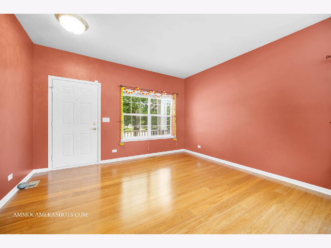
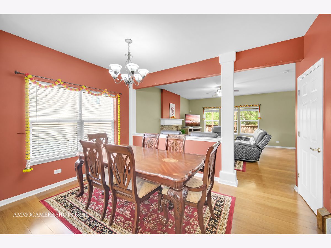
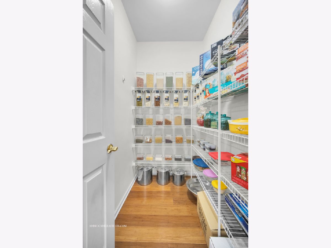
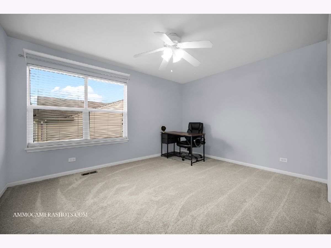
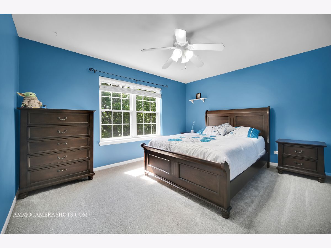
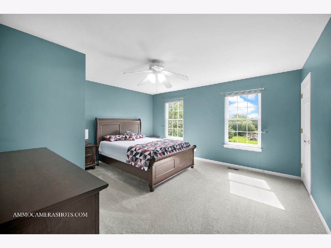
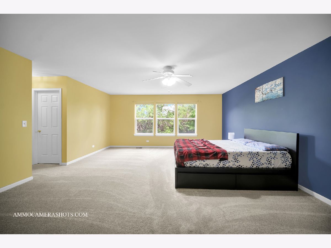
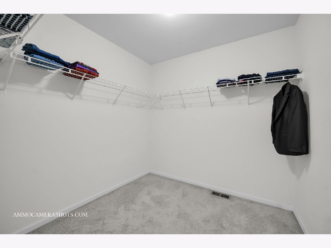
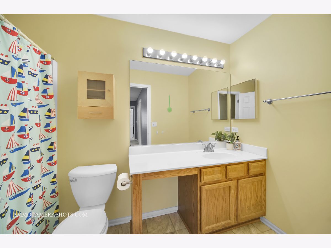
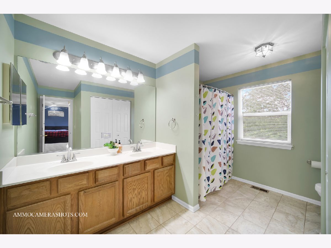
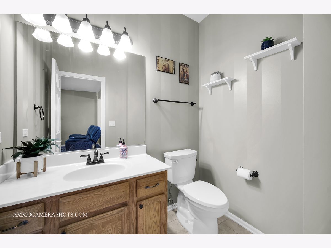
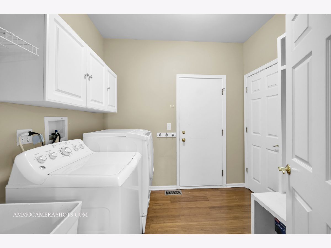
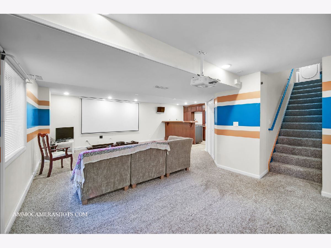
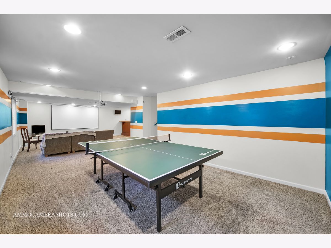
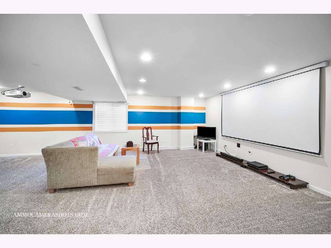
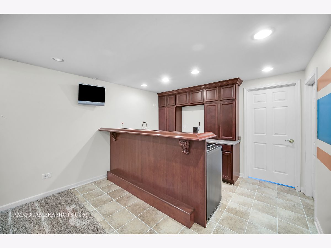
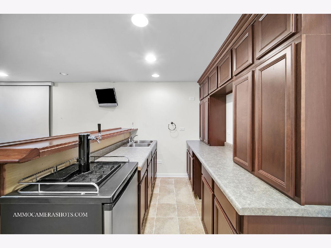
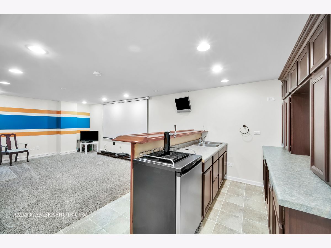
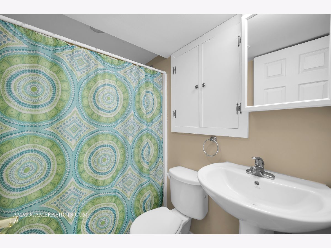
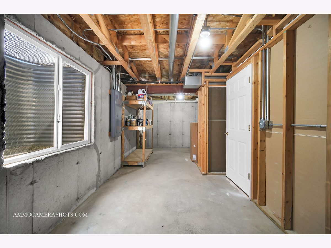
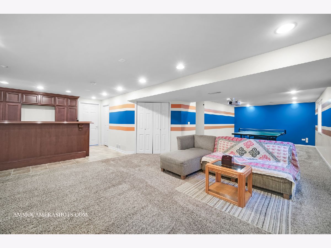
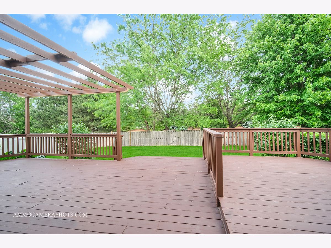
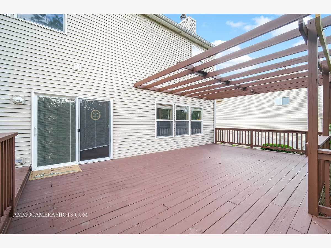
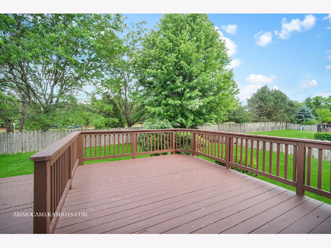
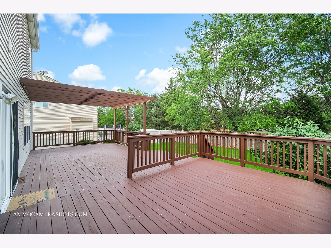
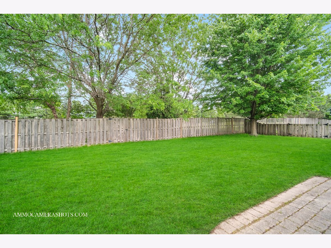
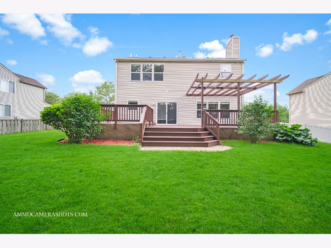
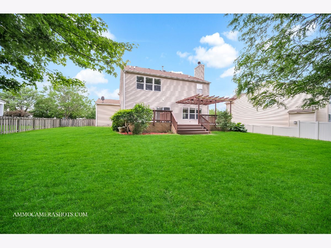
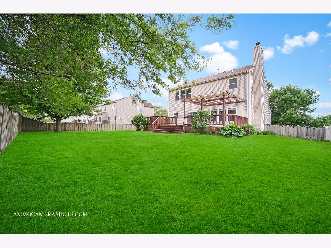
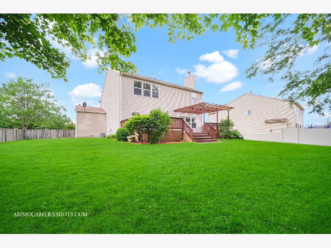
Room Specifics
Total Bedrooms: 4
Bedrooms Above Ground: 4
Bedrooms Below Ground: 0
Dimensions: —
Floor Type: —
Dimensions: —
Floor Type: —
Dimensions: —
Floor Type: —
Full Bathrooms: 4
Bathroom Amenities: Double Sink
Bathroom in Basement: 1
Rooms: —
Basement Description: Finished
Other Specifics
| 3 | |
| — | |
| Asphalt | |
| — | |
| — | |
| 52.5X25.66X110.58X81.65X12 | |
| — | |
| — | |
| — | |
| — | |
| Not in DB | |
| — | |
| — | |
| — | |
| — |
Tax History
| Year | Property Taxes |
|---|---|
| 2013 | $8,040 |
| 2018 | $8,800 |
| 2023 | $10,059 |
| 2024 | $9,995 |
Contact Agent
Nearby Similar Homes
Nearby Sold Comparables
Contact Agent
Listing Provided By
Keller Williams Infinity








