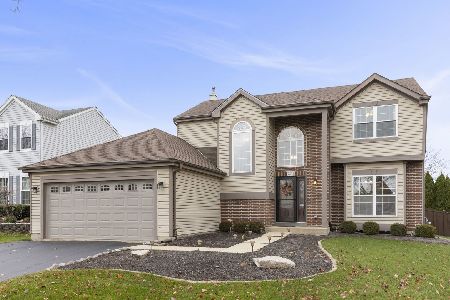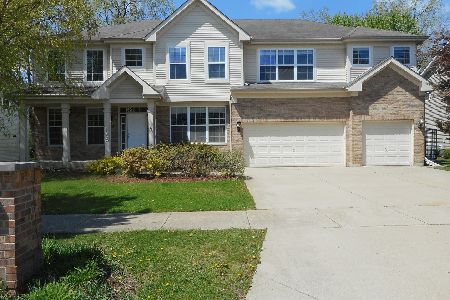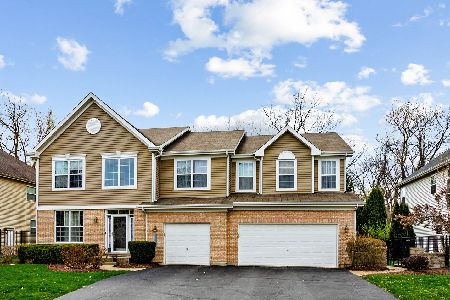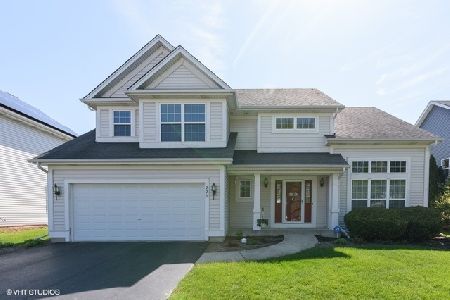219 Hearthstone Drive, Bartlett, Illinois 60103
$319,000
|
Sold
|
|
| Status: | Closed |
| Sqft: | 2,431 |
| Cost/Sqft: | $136 |
| Beds: | 4 |
| Baths: | 3 |
| Year Built: | 2004 |
| Property Taxes: | $9,849 |
| Days On Market: | 2785 |
| Lot Size: | 0,23 |
Description
Beautiful, airy, and bright home in a wonderful neighborhood. Gleaming hardwood floors cover most of the first floor and brand new carpet throughout rest of home. Spacious layout features huge family room with warm and inviting fireplace, updated fixtures throughout, stainless steel appliances and large kitchen with island. Eating area features bay window which opens up to a backyard that is great for entertaining. Custom brick patio and lots of green space to enjoy year round. Four spacious bedrooms on the second floor with large master suite, walk in closet, and roomy bathroom featuring double sink, soaker tub, and stand up shower. Second floor laundry room and tons of storage throughout entire home. Full basement with rough-in plumbing just waiting for your ideas. Brand new roof and siding done in 2017!! Nothing to do in this home, just move right in!
Property Specifics
| Single Family | |
| — | |
| Colonial | |
| 2004 | |
| Full | |
| BENTLEY | |
| No | |
| 0.23 |
| Cook | |
| Bartlett Pointe | |
| 205 / Annual | |
| None | |
| Public | |
| Public Sewer | |
| 09936743 | |
| 06313020540000 |
Nearby Schools
| NAME: | DISTRICT: | DISTANCE: | |
|---|---|---|---|
|
Grade School
Nature Ridge Elementary School |
46 | — | |
|
Middle School
Kenyon Woods Middle School |
46 | Not in DB | |
|
High School
South Elgin High School |
46 | Not in DB | |
Property History
| DATE: | EVENT: | PRICE: | SOURCE: |
|---|---|---|---|
| 3 Jul, 2018 | Sold | $319,000 | MRED MLS |
| 5 Jun, 2018 | Under contract | $330,000 | MRED MLS |
| — | Last price change | $339,900 | MRED MLS |
| 2 May, 2018 | Listed for sale | $339,900 | MRED MLS |
Room Specifics
Total Bedrooms: 4
Bedrooms Above Ground: 4
Bedrooms Below Ground: 0
Dimensions: —
Floor Type: Carpet
Dimensions: —
Floor Type: Carpet
Dimensions: —
Floor Type: Carpet
Full Bathrooms: 3
Bathroom Amenities: Double Sink
Bathroom in Basement: 0
Rooms: Eating Area,Foyer
Basement Description: Unfinished,Bathroom Rough-In
Other Specifics
| 2 | |
| Concrete Perimeter | |
| Asphalt | |
| Patio, Brick Paver Patio, Storms/Screens | |
| — | |
| 62X150 | |
| Unfinished | |
| Full | |
| Vaulted/Cathedral Ceilings, Second Floor Laundry | |
| Range, Microwave, Dishwasher, Refrigerator, Washer, Dryer, Disposal, Range Hood | |
| Not in DB | |
| Sidewalks, Street Lights, Street Paved | |
| — | |
| — | |
| Gas Starter |
Tax History
| Year | Property Taxes |
|---|---|
| 2018 | $9,849 |
Contact Agent
Nearby Similar Homes
Nearby Sold Comparables
Contact Agent
Listing Provided By
Solid Realty Services Inc








