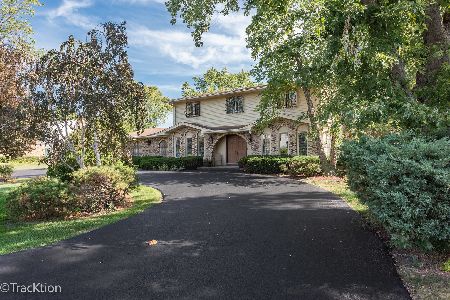2192 Brandywyn Lane, Buffalo Grove, Illinois 60089
$555,000
|
Sold
|
|
| Status: | Closed |
| Sqft: | 3,579 |
| Cost/Sqft: | $161 |
| Beds: | 4 |
| Baths: | 3 |
| Year Built: | 1990 |
| Property Taxes: | $18,550 |
| Days On Market: | 1976 |
| Lot Size: | 0,35 |
Description
Elegant Woodlands of Fiore home filled with natural light! Beautiful functional layout with so much space! New roof and skylights in 2019! Soaring two-story foyer flanked by a separate dining room and spacious living room with a gas fireplace. Through french doors, retire to your private home office with a see-thru gas fireplace, shared with the show-stopping family room featuring vaulted ceilings, skylights, and sliders to the patio. Spacious and bright eat-in kitchen has a bay window, island with breakfast bar, and desk nook. Laundry room off attached 3 1/2 car garage and half bath complete the main level. Great master suite with his and hers walk-in closets and a huge ensuite bath with separate shower, two vanities, whirlpool tub, and so much natural light from a skylight and palladian window. Three additional bedrooms, each spacious with ample closet storage, share a full bathroom with dual vanity and tile shower/tub. Host a crowd in the finished basement recreation room with a kitchenette and bar, exercise area, a guest bedroom, play or bonus room with french doors, and a dance floor to get the party started! Beautiful grassy lot with perennial professional landscaping, nestled on a hill in a private cul de sac. Excellent location minutes from the Prairie View Metra, shopping, dining, and in the renowned award-winning Stevenson HS district, walk to Meridian Middle School!
Property Specifics
| Single Family | |
| — | |
| Traditional | |
| 1990 | |
| Full | |
| — | |
| No | |
| 0.35 |
| Lake | |
| — | |
| — / Not Applicable | |
| None | |
| Lake Michigan,Public | |
| Public Sewer | |
| 10838295 | |
| 15211200110000 |
Nearby Schools
| NAME: | DISTRICT: | DISTANCE: | |
|---|---|---|---|
|
Grade School
Tripp School |
102 | — | |
|
Middle School
Meridian Middle School |
102 | Not in DB | |
|
High School
Adlai E Stevenson High School |
125 | Not in DB | |
Property History
| DATE: | EVENT: | PRICE: | SOURCE: |
|---|---|---|---|
| 20 Oct, 2020 | Sold | $555,000 | MRED MLS |
| 3 Sep, 2020 | Under contract | $575,000 | MRED MLS |
| 28 Aug, 2020 | Listed for sale | $575,000 | MRED MLS |

Room Specifics
Total Bedrooms: 5
Bedrooms Above Ground: 4
Bedrooms Below Ground: 1
Dimensions: —
Floor Type: Carpet
Dimensions: —
Floor Type: Carpet
Dimensions: —
Floor Type: Carpet
Dimensions: —
Floor Type: —
Full Bathrooms: 3
Bathroom Amenities: Whirlpool,Separate Shower,Double Sink
Bathroom in Basement: 0
Rooms: Bedroom 5,Office,Play Room,Foyer,Eating Area,Exercise Room,Walk In Closet,Storage
Basement Description: Finished,Rec/Family Area,Sleeping Area,Storage Space
Other Specifics
| 3.5 | |
| Concrete Perimeter | |
| Concrete | |
| Brick Paver Patio, Storms/Screens | |
| Cul-De-Sac,Landscaped,Mature Trees | |
| 15094 | |
| Unfinished | |
| Full | |
| Vaulted/Cathedral Ceilings, Skylight(s), Hardwood Floors, Wood Laminate Floors, First Floor Laundry, Walk-In Closet(s), Separate Dining Room | |
| Double Oven, Microwave, Dishwasher, Refrigerator, Freezer, Washer, Dryer, Disposal, Cooktop | |
| Not in DB | |
| Park, Curbs, Sidewalks, Street Lights, Street Paved | |
| — | |
| — | |
| Double Sided, Attached Fireplace Doors/Screen, Electric, More than one |
Tax History
| Year | Property Taxes |
|---|---|
| 2020 | $18,550 |
Contact Agent
Nearby Similar Homes
Nearby Sold Comparables
Contact Agent
Listing Provided By
Compass







