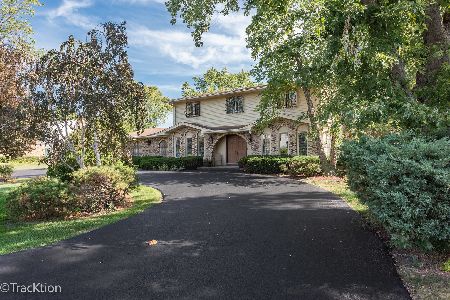29 Carlyle Lane, Buffalo Grove, Illinois 60089
$475,000
|
Sold
|
|
| Status: | Closed |
| Sqft: | 2,700 |
| Cost/Sqft: | $181 |
| Beds: | 4 |
| Baths: | 4 |
| Year Built: | 1991 |
| Property Taxes: | $14,587 |
| Days On Market: | 4102 |
| Lot Size: | 0,34 |
Description
Set back on this lush lot A warm &inviting home offers newer wood floors on first floorA large eat in Country Kit formal din room new carpet in stairway and hall to second floor large living room frst flr laun rm Open fam room wth flr to ceiling gas fr place leading to magnificent deck and park like yard. master suite has new carpeting with spa bath and dressing area 3 more generous sized bd rms with larg closets
Property Specifics
| Single Family | |
| — | |
| Colonial | |
| 1991 | |
| Full | |
| WHITEHALL | |
| No | |
| 0.34 |
| Lake | |
| Carlyle | |
| 0 / Not Applicable | |
| None | |
| Lake Michigan | |
| Public Sewer | |
| 08766479 | |
| 15211299140000 |
Nearby Schools
| NAME: | DISTRICT: | DISTANCE: | |
|---|---|---|---|
|
Grade School
Tripp School |
102 | — | |
|
Middle School
Aptakisic Junior High School |
102 | Not in DB | |
|
High School
Adlai E Stevenson High School |
125 | Not in DB | |
|
Alternate Elementary School
Meridian Middle School |
— | Not in DB | |
Property History
| DATE: | EVENT: | PRICE: | SOURCE: |
|---|---|---|---|
| 9 Jun, 2015 | Sold | $475,000 | MRED MLS |
| 13 Mar, 2015 | Under contract | $489,900 | MRED MLS |
| — | Last price change | $498,000 | MRED MLS |
| 1 Nov, 2014 | Listed for sale | $498,000 | MRED MLS |
| 23 Aug, 2024 | Sold | $675,000 | MRED MLS |
| 24 Jul, 2024 | Under contract | $699,000 | MRED MLS |
| — | Last price change | $719,000 | MRED MLS |
| 11 Jun, 2024 | Listed for sale | $729,000 | MRED MLS |
Room Specifics
Total Bedrooms: 5
Bedrooms Above Ground: 4
Bedrooms Below Ground: 1
Dimensions: —
Floor Type: Carpet
Dimensions: —
Floor Type: Carpet
Dimensions: —
Floor Type: Carpet
Dimensions: —
Floor Type: —
Full Bathrooms: 4
Bathroom Amenities: Whirlpool,Separate Shower
Bathroom in Basement: 1
Rooms: Bedroom 5,Play Room,Recreation Room
Basement Description: Finished
Other Specifics
| 2 | |
| Concrete Perimeter | |
| Concrete | |
| Deck, Storms/Screens | |
| Landscaped,Park Adjacent,Wooded | |
| 105X147X115X132 | |
| — | |
| Full | |
| Vaulted/Cathedral Ceilings, Bar-Wet, Hardwood Floors, First Floor Laundry | |
| Range, Dishwasher, Refrigerator, Bar Fridge, Washer, Dryer, Disposal | |
| Not in DB | |
| — | |
| — | |
| — | |
| — |
Tax History
| Year | Property Taxes |
|---|---|
| 2015 | $14,587 |
| 2024 | $16,186 |
Contact Agent
Nearby Similar Homes
Nearby Sold Comparables
Contact Agent
Listing Provided By
@properties








