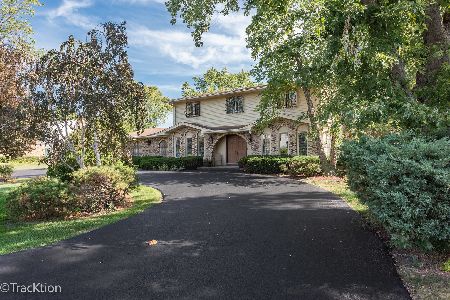29 Carlyle Lane, Buffalo Grove, Illinois 60089
$675,000
|
Sold
|
|
| Status: | Closed |
| Sqft: | 2,700 |
| Cost/Sqft: | $259 |
| Beds: | 4 |
| Baths: | 4 |
| Year Built: | 1991 |
| Property Taxes: | $16,186 |
| Days On Market: | 592 |
| Lot Size: | 0,36 |
Description
1991 Built - NORTH EAST facing - 2700 sqft + 1389 sqft FULL FINISHED basement. BEAUTIFUL and LUSH yard with sunlight AND privacy. Large over sized concrete driveway. NEW roof, Siding and gutters installed (2018). Beautiful front porch and fully redone Deck (2022). Brand new Hot water heater - 2024. Entire main level has newer hardwood floors that are exceptionally well maintained. Double door entry. Extended living room with upgraded can lights is great for entertaining. Massive dining room fit for a 12 seater! Kitchen has additional breakfast table space along with center island and tons of counter space. Dedicated pantry cabinet. Mud room has a window, newer washer and dryer + a utility sink. Family room with newer recessed lighting and a full brick fireplace. Master bedroom with vaulted ceilings and two walk in closets. Dual vanity and separate tub + shower. 2nd hall bathroom also has dual vanity. FULL FINISHED basement with barely used carpets, 5th bedroom and a full bathroom. New large capacity Carrier AC and Furnace installed in 2016. New sump pump and back up pump installed in 2021. Additional space for storage, recreation room and an additional space for play room, craft room, home office and or Gym. Great layout. Walk to Meridian middle school. Home has been very well maintained and is ready for its new owners. Stevenson high school. Buffalo Grove offers access to an amazing park district, schools and a community that is HIGHLY desirable!
Property Specifics
| Single Family | |
| — | |
| — | |
| 1991 | |
| — | |
| WHITEHALL | |
| No | |
| 0.36 |
| Lake | |
| Carlyle | |
| 0 / Not Applicable | |
| — | |
| — | |
| — | |
| 12060253 | |
| 15211299140000 |
Nearby Schools
| NAME: | DISTRICT: | DISTANCE: | |
|---|---|---|---|
|
Grade School
Tripp School |
102 | — | |
|
Middle School
Meridian Middle School |
102 | Not in DB | |
|
High School
Adlai E Stevenson High School |
125 | Not in DB | |
|
Alternate Junior High School
Aptakisic Junior High School |
— | Not in DB | |
Property History
| DATE: | EVENT: | PRICE: | SOURCE: |
|---|---|---|---|
| 9 Jun, 2015 | Sold | $475,000 | MRED MLS |
| 13 Mar, 2015 | Under contract | $489,900 | MRED MLS |
| — | Last price change | $498,000 | MRED MLS |
| 1 Nov, 2014 | Listed for sale | $498,000 | MRED MLS |
| 23 Aug, 2024 | Sold | $675,000 | MRED MLS |
| 24 Jul, 2024 | Under contract | $699,000 | MRED MLS |
| — | Last price change | $719,000 | MRED MLS |
| 11 Jun, 2024 | Listed for sale | $729,000 | MRED MLS |
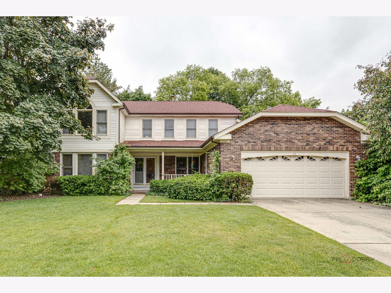
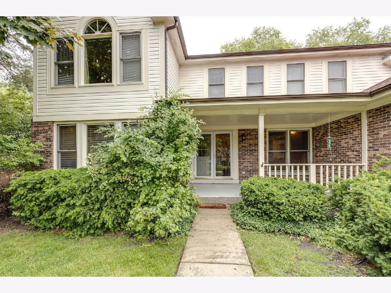
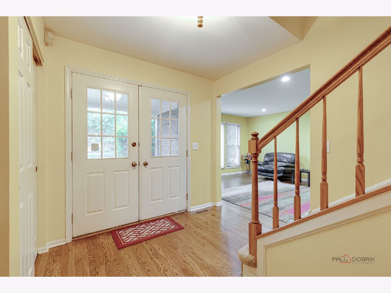
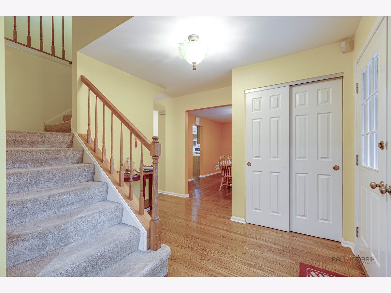
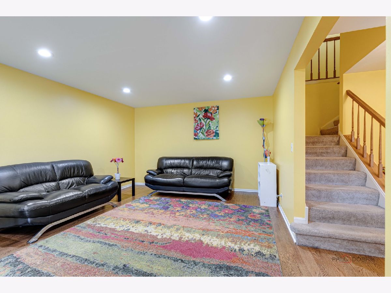
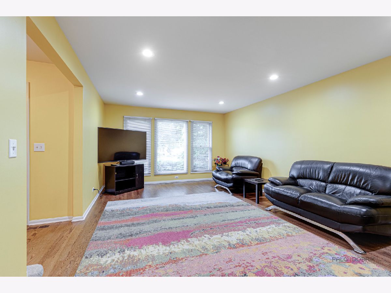
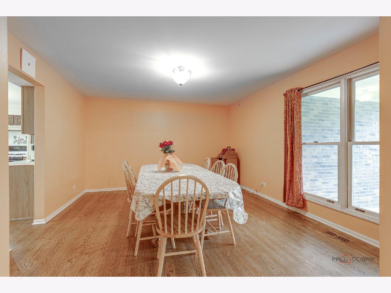
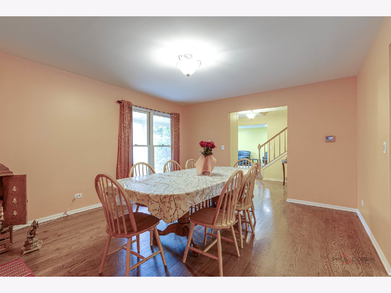
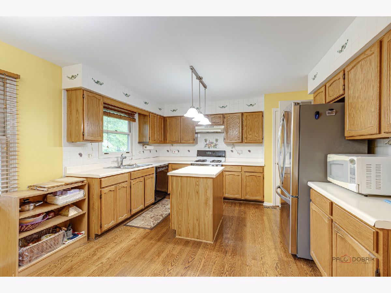
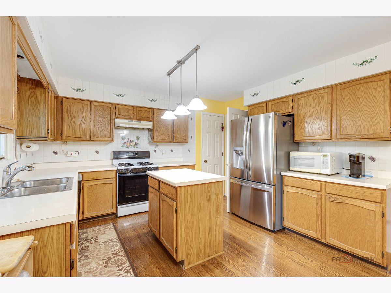
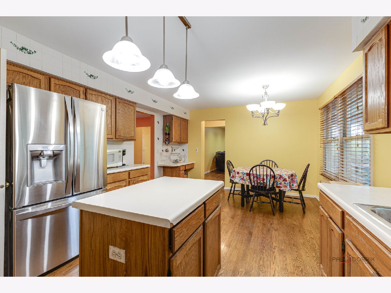
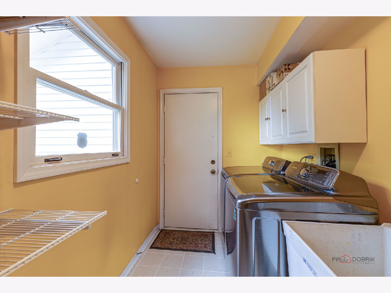
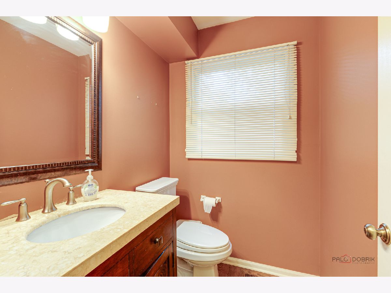
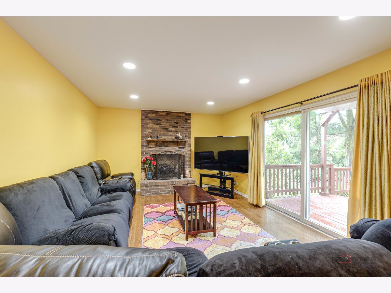
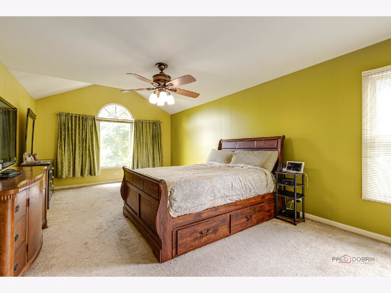
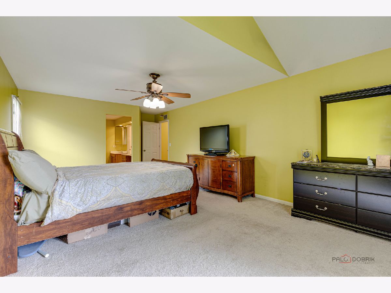
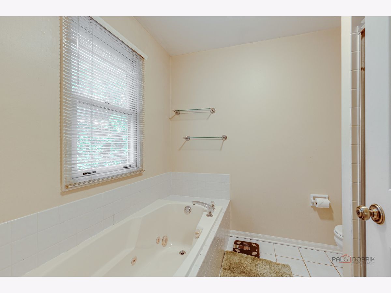
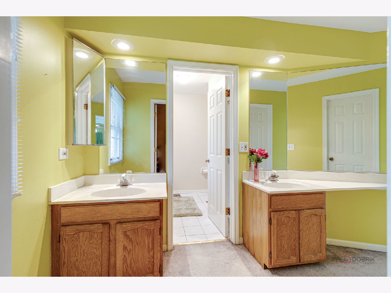
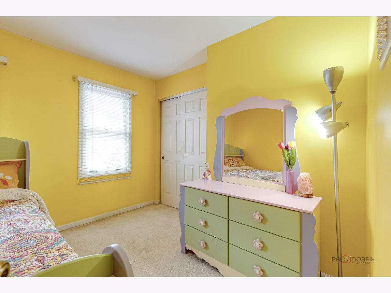
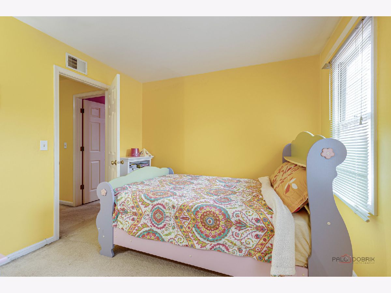
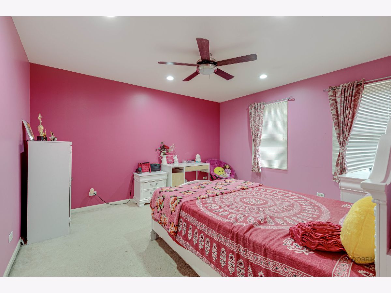
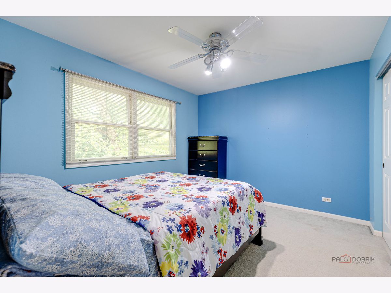
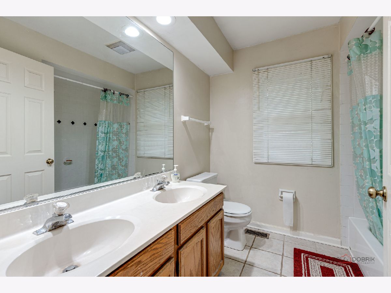
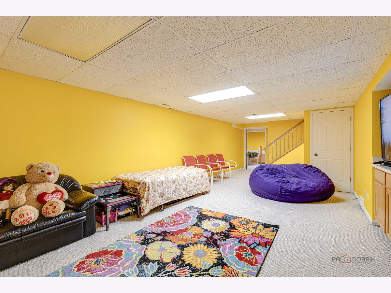
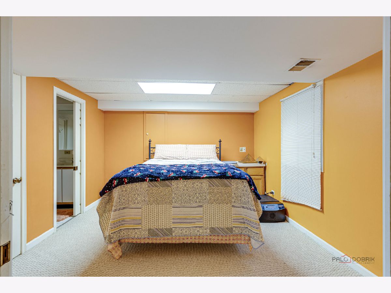
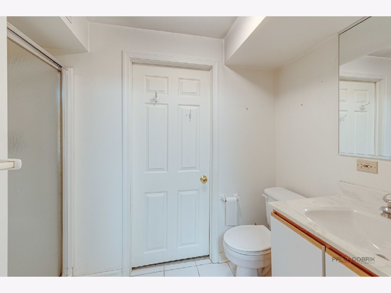
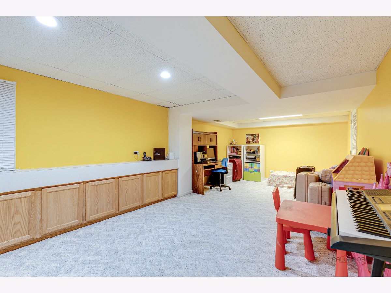
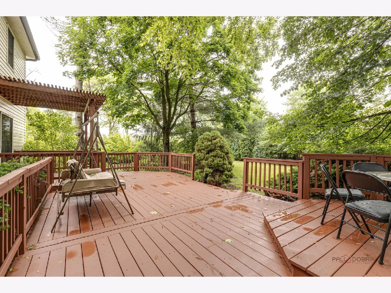
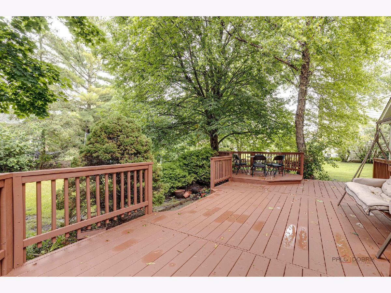
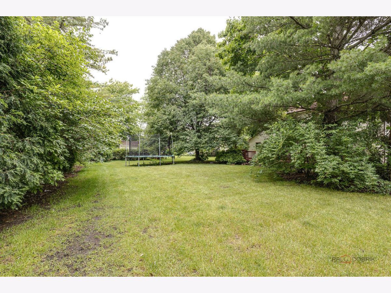
Room Specifics
Total Bedrooms: 5
Bedrooms Above Ground: 4
Bedrooms Below Ground: 1
Dimensions: —
Floor Type: —
Dimensions: —
Floor Type: —
Dimensions: —
Floor Type: —
Dimensions: —
Floor Type: —
Full Bathrooms: 4
Bathroom Amenities: Whirlpool,Separate Shower
Bathroom in Basement: 1
Rooms: —
Basement Description: Finished
Other Specifics
| 2 | |
| — | |
| Concrete | |
| — | |
| — | |
| 105X147X115X132 | |
| — | |
| — | |
| — | |
| — | |
| Not in DB | |
| — | |
| — | |
| — | |
| — |
Tax History
| Year | Property Taxes |
|---|---|
| 2015 | $14,587 |
| 2024 | $16,186 |
Contact Agent
Nearby Similar Homes
Nearby Sold Comparables
Contact Agent
Listing Provided By
Property Economics Inc.



