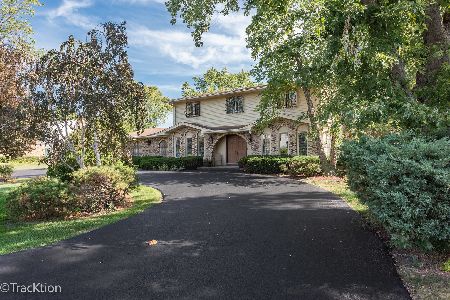31 Carlyle Lane, Buffalo Grove, Illinois 60089
$610,000
|
Sold
|
|
| Status: | Closed |
| Sqft: | 3,194 |
| Cost/Sqft: | $197 |
| Beds: | 4 |
| Baths: | 4 |
| Year Built: | 1991 |
| Property Taxes: | $17,937 |
| Days On Market: | 2872 |
| Lot Size: | 0,35 |
Description
You'll be impressed the moment you cross the threshold of this lovely 4 bed, 3.1 bath home. Beautifully crafted balusters and a vaulted ceiling grace the foyer. The formal living room (currently being used as a game room) leads to a first floor office. The Chef's kitchen has SS applncs, a breakfast bar, table area, walk-in pantry and opens to the picturesque yard and a spacious family room with soaring ceilings and plenty of natural light. The luxurious master bedroom is en suite with a Jacuzzi tub, separate full body shower, double vanity and an oversized walk-in closet. All four bedrooms are spacious a bright. This fabulous home also has a finished basement w/a rec room, exercise area and third full bath, a security system, in-ground sprinklers and a 3-car attached garage. It's close to the Metra, shopping, parks, golf, entertainment and top-rated schools!
Property Specifics
| Single Family | |
| — | |
| Traditional | |
| 1991 | |
| Partial | |
| — | |
| No | |
| 0.35 |
| Lake | |
| — | |
| 0 / Not Applicable | |
| None | |
| Lake Michigan | |
| Public Sewer | |
| 09965476 | |
| 15211200090000 |
Nearby Schools
| NAME: | DISTRICT: | DISTANCE: | |
|---|---|---|---|
|
Grade School
Tripp School |
102 | — | |
|
Middle School
Aptakisic Junior High School |
102 | Not in DB | |
|
High School
Adlai E Stevenson High School |
125 | Not in DB | |
Property History
| DATE: | EVENT: | PRICE: | SOURCE: |
|---|---|---|---|
| 1 Jun, 2018 | Sold | $610,000 | MRED MLS |
| 24 Mar, 2018 | Under contract | $629,900 | MRED MLS |
| 15 Mar, 2018 | Listed for sale | $629,900 | MRED MLS |
Room Specifics
Total Bedrooms: 4
Bedrooms Above Ground: 4
Bedrooms Below Ground: 0
Dimensions: —
Floor Type: —
Dimensions: —
Floor Type: —
Dimensions: —
Floor Type: —
Full Bathrooms: 4
Bathroom Amenities: Whirlpool,Separate Shower,Double Sink,Full Body Spray Shower
Bathroom in Basement: 1
Rooms: Breakfast Room,Foyer,Office,Recreation Room,Storage
Basement Description: Finished
Other Specifics
| 3 | |
| Concrete Perimeter | |
| Concrete | |
| Patio | |
| Landscaped | |
| 132 X 147 X 71 X 164 | |
| Unfinished | |
| Full | |
| Vaulted/Cathedral Ceilings, Hardwood Floors, First Floor Laundry | |
| Double Oven, Microwave, Dishwasher, Refrigerator, Washer, Dryer, Disposal, Stainless Steel Appliance(s), Cooktop, Built-In Oven | |
| Not in DB | |
| Sidewalks, Street Lights, Street Paved | |
| — | |
| — | |
| Gas Starter |
Tax History
| Year | Property Taxes |
|---|---|
| 2018 | $17,937 |
Contact Agent
Nearby Similar Homes
Nearby Sold Comparables
Contact Agent
Listing Provided By
@properties








