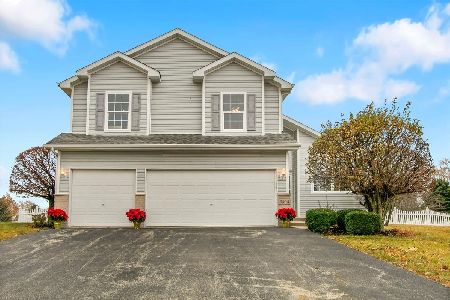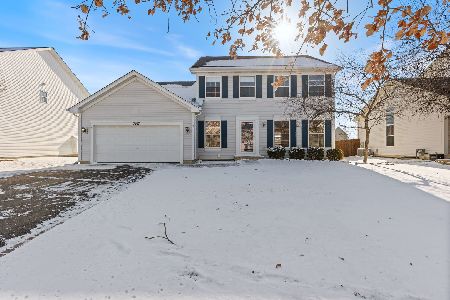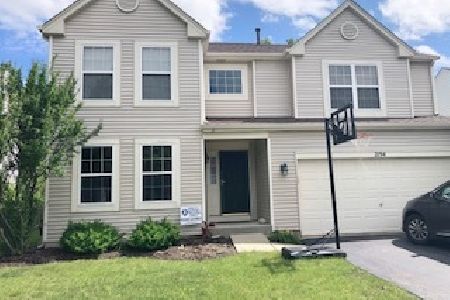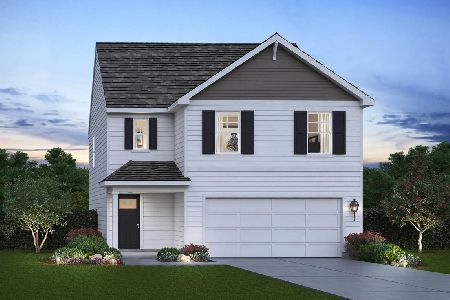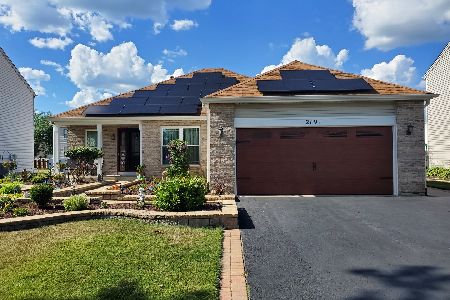2196 Ashby Lane, Plainfield, Illinois 60586
$256,500
|
Sold
|
|
| Status: | Closed |
| Sqft: | 2,250 |
| Cost/Sqft: | $116 |
| Beds: | 4 |
| Baths: | 3 |
| Year Built: | 2002 |
| Property Taxes: | $5,843 |
| Days On Market: | 2506 |
| Lot Size: | 0,18 |
Description
Beautiful 2 story in the heart of the clublands community! 4 large bedrooms & 2.5 baths with Premium large open homesite! Family room boasts raised hearth brick fireplace- Open to the kitchen with hardwood flooring thru out!Bonus kitchen table area w/bump out, 42 inch cabinetry- crown molding, plenty of counter space, ALL appliances, and loads of windows for natural lighting! Master suite with private spa bath, walk in closet, and cathedral ceilings!! Formal living and dining room enjoys 2 story foyer! Gorgeous back yard viewing with paved patio! Private yard backs up to NO ONE! Partial brick front and lovely front porch! Plush professional landscaping! Over-sized 2.5 car garage!Beautiful Community club house,(see Clubland amenities on line)bike paths, and parks! Walking distance to the grade school and high-school! Cant beat this! One owner & very well kept with neutral decor.
Property Specifics
| Single Family | |
| — | |
| — | |
| 2002 | |
| Full | |
| NEWBURY | |
| No | |
| 0.18 |
| Kendall | |
| Clublands | |
| 54 / Monthly | |
| Clubhouse,Exercise Facilities,Pool,Exterior Maintenance | |
| Public | |
| Public Sewer | |
| 10316895 | |
| 0636178023 |
Nearby Schools
| NAME: | DISTRICT: | DISTANCE: | |
|---|---|---|---|
|
Grade School
Charles Reed Elementary School |
202 | — | |
|
Middle School
Aux Sable Middle School |
202 | Not in DB | |
|
High School
Plainfield South High School |
202 | Not in DB | |
Property History
| DATE: | EVENT: | PRICE: | SOURCE: |
|---|---|---|---|
| 1 Jul, 2019 | Sold | $256,500 | MRED MLS |
| 27 Jun, 2019 | Under contract | $259,900 | MRED MLS |
| 22 Mar, 2019 | Listed for sale | $259,900 | MRED MLS |
Room Specifics
Total Bedrooms: 4
Bedrooms Above Ground: 4
Bedrooms Below Ground: 0
Dimensions: —
Floor Type: Carpet
Dimensions: —
Floor Type: Carpet
Dimensions: —
Floor Type: Carpet
Full Bathrooms: 3
Bathroom Amenities: Separate Shower
Bathroom in Basement: 0
Rooms: No additional rooms
Basement Description: Unfinished
Other Specifics
| 2.5 | |
| Concrete Perimeter | |
| Concrete | |
| Patio | |
| Landscaped | |
| 65X123X66X122 | |
| — | |
| Full | |
| Vaulted/Cathedral Ceilings, Hardwood Floors, Second Floor Laundry, Walk-In Closet(s) | |
| Range, Microwave, Dishwasher, Refrigerator | |
| Not in DB | |
| Clubhouse, Pool, Tennis Courts, Sidewalks | |
| — | |
| — | |
| Wood Burning, Gas Starter |
Tax History
| Year | Property Taxes |
|---|---|
| 2019 | $5,843 |
Contact Agent
Nearby Similar Homes
Nearby Sold Comparables
Contact Agent
Listing Provided By
RE/MAX Ultimate Professionals

