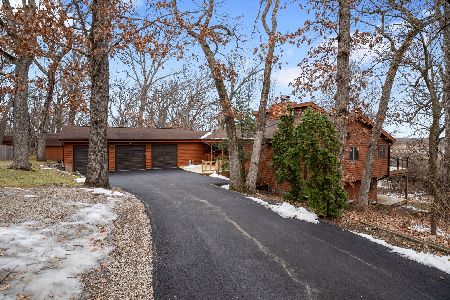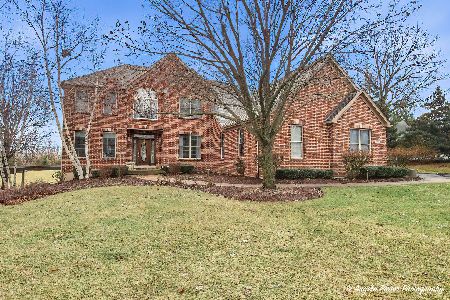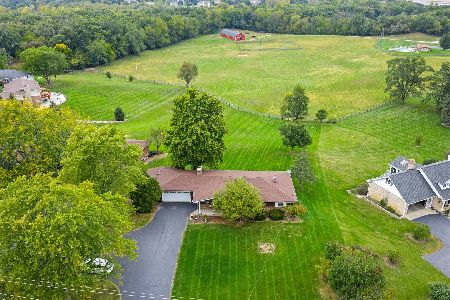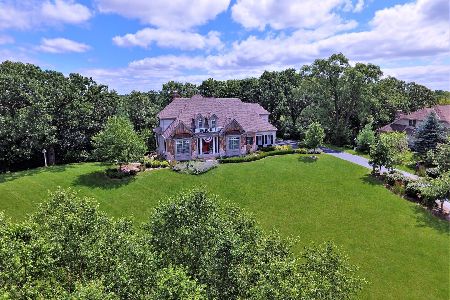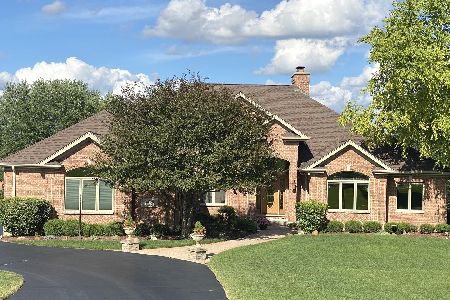2198 Bay Oaks Drive, Mchenry, Illinois 60051
$455,000
|
Sold
|
|
| Status: | Closed |
| Sqft: | 3,986 |
| Cost/Sqft: | $124 |
| Beds: | 4 |
| Baths: | 5 |
| Year Built: | 2000 |
| Property Taxes: | $12,303 |
| Days On Market: | 4673 |
| Lot Size: | 1,50 |
Description
Wow! Welcome to your own private, nature sanctuary. Delight in the incredible, panoramic views of the 135 acre nature preserve from almost every room. Spacious, open floorplan. 4,000 square feet above ground, with a huge 2,600 square foot walkout basement. Potential in-law suite in lower level with 2nd kitchen. 4-car garage for all the toys. 2012 taxes substantially lower!
Property Specifics
| Single Family | |
| — | |
| Contemporary | |
| 2000 | |
| Full,Walkout | |
| CUSTOM | |
| Yes | |
| 1.5 |
| Mc Henry | |
| Bay Oaks | |
| 0 / Not Applicable | |
| None | |
| Private Well | |
| Septic-Private | |
| 08306614 | |
| 1019453006 |
Nearby Schools
| NAME: | DISTRICT: | DISTANCE: | |
|---|---|---|---|
|
Grade School
Hilltop Elementary School |
15 | — | |
|
Middle School
Mchenry Middle School |
15 | Not in DB | |
|
High School
Mchenry High School-east Campus |
156 | Not in DB | |
Property History
| DATE: | EVENT: | PRICE: | SOURCE: |
|---|---|---|---|
| 10 Jun, 2013 | Sold | $455,000 | MRED MLS |
| 28 Apr, 2013 | Under contract | $494,500 | MRED MLS |
| 3 Apr, 2013 | Listed for sale | $494,500 | MRED MLS |
| 29 Jun, 2018 | Sold | $499,000 | MRED MLS |
| 29 Apr, 2018 | Under contract | $489,000 | MRED MLS |
| 20 Apr, 2018 | Listed for sale | $489,000 | MRED MLS |
Room Specifics
Total Bedrooms: 5
Bedrooms Above Ground: 4
Bedrooms Below Ground: 1
Dimensions: —
Floor Type: Other
Dimensions: —
Floor Type: Other
Dimensions: —
Floor Type: Other
Dimensions: —
Floor Type: —
Full Bathrooms: 5
Bathroom Amenities: Whirlpool,Separate Shower,Double Sink
Bathroom in Basement: 1
Rooms: Kitchen,Bonus Room,Bedroom 5,Den,Recreation Room,Sewing Room
Basement Description: Partially Finished,Exterior Access
Other Specifics
| 4 | |
| Concrete Perimeter | |
| Asphalt | |
| Deck, Patio | |
| Forest Preserve Adjacent,Nature Preserve Adjacent,Landscaped,Water View,Wooded | |
| 201X315X182X304 | |
| Full,Pull Down Stair,Unfinished | |
| Full | |
| Vaulted/Cathedral Ceilings, Skylight(s), First Floor Bedroom, In-Law Arrangement, First Floor Laundry, First Floor Full Bath | |
| Double Oven, Range, Microwave, Dishwasher, Refrigerator, Washer, Dryer | |
| Not in DB | |
| — | |
| — | |
| — | |
| Wood Burning, Gas Log, Gas Starter |
Tax History
| Year | Property Taxes |
|---|---|
| 2013 | $12,303 |
| 2018 | $14,085 |
Contact Agent
Nearby Similar Homes
Nearby Sold Comparables
Contact Agent
Listing Provided By
Baird & Warner

