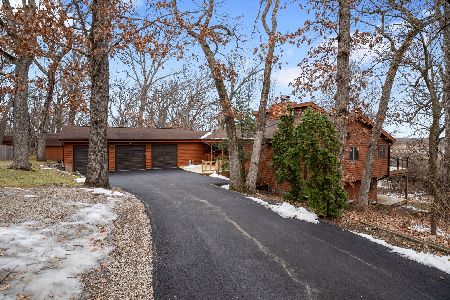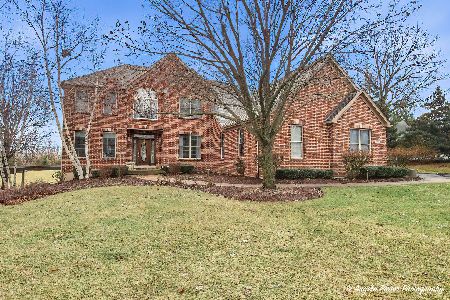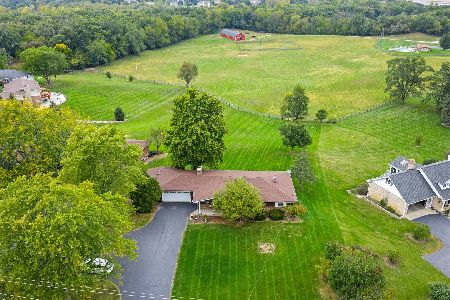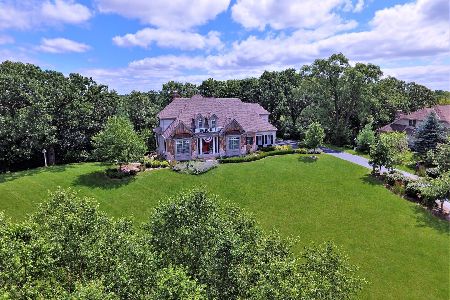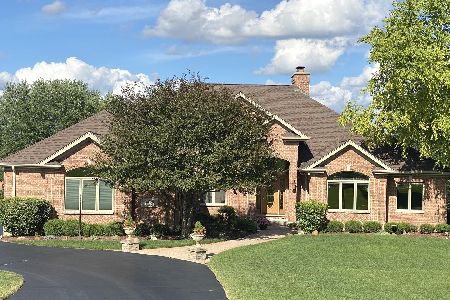2198 Bay Oaks Drive, Mchenry, Illinois 60051
$499,000
|
Sold
|
|
| Status: | Closed |
| Sqft: | 4,000 |
| Cost/Sqft: | $122 |
| Beds: | 5 |
| Baths: | 5 |
| Year Built: | 2000 |
| Property Taxes: | $14,085 |
| Days On Market: | 2830 |
| Lot Size: | 1,52 |
Description
Wake up to a beautiful sunrise every morning! Enjoy complete privacy from this gorgeous home tucked away on a private hillside setting with 180 degree views of Lake Louette and conservancy. 6500sf of living space including large room sizes, newly refinished HW flooring, volume ceilings, open floor plan and all the designer colors as seen on HGTV. Exceptional main floor MB suite w/private Bath including 2 separate sinks, jacuzzi & separate shower, plus huge walk-in closet with custom built-ins. 3 more bedrooms (1 ensuite and 2 w/jack & jill BA) plus a bonus room on the 2nd floor. Finished walkout LL includes a media area, play area, game/billiards area, fabulous distressed wood bar, exercise room, 5th bedroom and full bath. Fabulous entertaining spaces inside & out! New since 2014: Lower Zone Furnace, gutters, 3 completely renovated baths, crown molding added, most of the kitchen appliances, Washer & Dryer, full basement renovation, garage doors, freshly painted and gorgeous landscaping
Property Specifics
| Single Family | |
| — | |
| — | |
| 2000 | |
| — | |
| CUSTOM | |
| Yes | |
| 1.52 |
| Mc Henry | |
| Bay Oaks | |
| 0 / Not Applicable | |
| — | |
| — | |
| — | |
| 09922906 | |
| 1019453006 |
Nearby Schools
| NAME: | DISTRICT: | DISTANCE: | |
|---|---|---|---|
|
Grade School
Hilltop Elementary School |
15 | — | |
|
Middle School
Mchenry Middle School |
15 | Not in DB | |
|
High School
Mchenry High School-east Campus |
156 | Not in DB | |
Property History
| DATE: | EVENT: | PRICE: | SOURCE: |
|---|---|---|---|
| 10 Jun, 2013 | Sold | $455,000 | MRED MLS |
| 28 Apr, 2013 | Under contract | $494,500 | MRED MLS |
| 3 Apr, 2013 | Listed for sale | $494,500 | MRED MLS |
| 29 Jun, 2018 | Sold | $499,000 | MRED MLS |
| 29 Apr, 2018 | Under contract | $489,000 | MRED MLS |
| 20 Apr, 2018 | Listed for sale | $489,000 | MRED MLS |
Room Specifics
Total Bedrooms: 5
Bedrooms Above Ground: 5
Bedrooms Below Ground: 0
Dimensions: —
Floor Type: —
Dimensions: —
Floor Type: —
Dimensions: —
Floor Type: —
Dimensions: —
Floor Type: —
Full Bathrooms: 5
Bathroom Amenities: Whirlpool,Separate Shower,Double Sink
Bathroom in Basement: 1
Rooms: —
Basement Description: Finished,Exterior Access
Other Specifics
| 4 | |
| — | |
| Asphalt | |
| — | |
| — | |
| 201X315X182X304 | |
| Full,Pull Down Stair,Unfinished | |
| — | |
| — | |
| — | |
| Not in DB | |
| — | |
| — | |
| — | |
| — |
Tax History
| Year | Property Taxes |
|---|---|
| 2013 | $12,303 |
| 2018 | $14,085 |
Contact Agent
Nearby Similar Homes
Nearby Sold Comparables
Contact Agent
Listing Provided By
Keller Williams Success Realty

