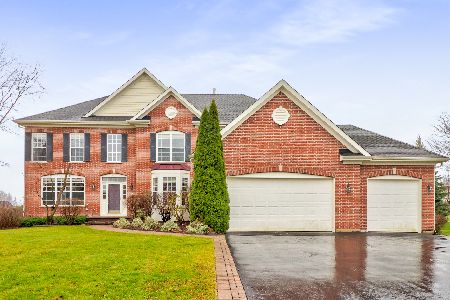25 Deerfield Drive, Hawthorn Woods, Illinois 60047
$558,500
|
Sold
|
|
| Status: | Closed |
| Sqft: | 3,953 |
| Cost/Sqft: | $144 |
| Beds: | 5 |
| Baths: | 4 |
| Year Built: | 2003 |
| Property Taxes: | $15,419 |
| Days On Market: | 4372 |
| Lot Size: | 0,95 |
Description
GORGEOUS! All Dressed Up And Ready To Go! Open Flowing Flr Plan Enhanced With "Today's Style!" Rich Hardwd Flring & Neutral Paint. HUGE Gourmet Kitchen W/Loads Of Custom Cabinets-Counter Space-SS Appl. Opens To The Family Room & Office/Sun Rm W/Built Ins! 5 Bedrms UP W/Direct Access To Bath. Luxurious Mster Suite W/Dual Walk-Ins. Brick Paver Patio/Grill/Firepit! HIGHLY RANKED FREMONT/STEVENSON! Run To This One Folks!
Property Specifics
| Single Family | |
| — | |
| Colonial | |
| 2003 | |
| Full | |
| — | |
| No | |
| 0.95 |
| Lake | |
| The Summit | |
| 450 / Annual | |
| Other | |
| Private Well | |
| Public Sewer | |
| 08528368 | |
| 14031020020000 |
Nearby Schools
| NAME: | DISTRICT: | DISTANCE: | |
|---|---|---|---|
|
Grade School
Fremont Elementary School |
79 | — | |
|
Middle School
Fremont Middle School |
79 | Not in DB | |
|
High School
Adlai E Stevenson High School |
125 | Not in DB | |
Property History
| DATE: | EVENT: | PRICE: | SOURCE: |
|---|---|---|---|
| 19 Mar, 2014 | Sold | $558,500 | MRED MLS |
| 11 Feb, 2014 | Under contract | $569,900 | MRED MLS |
| 3 Feb, 2014 | Listed for sale | $569,900 | MRED MLS |
Room Specifics
Total Bedrooms: 5
Bedrooms Above Ground: 5
Bedrooms Below Ground: 0
Dimensions: —
Floor Type: Carpet
Dimensions: —
Floor Type: Carpet
Dimensions: —
Floor Type: Carpet
Dimensions: —
Floor Type: —
Full Bathrooms: 4
Bathroom Amenities: Whirlpool,Separate Shower,Double Sink
Bathroom in Basement: 0
Rooms: Bedroom 5,Eating Area,Foyer,Office
Basement Description: Unfinished
Other Specifics
| 4 | |
| Concrete Perimeter | |
| Asphalt | |
| Porch, Brick Paver Patio, Storms/Screens | |
| Landscaped | |
| 118X214X224X366 | |
| Unfinished | |
| Full | |
| Vaulted/Cathedral Ceilings, Hardwood Floors, First Floor Laundry | |
| Double Oven, Range, Microwave, Dishwasher, Disposal, Stainless Steel Appliance(s) | |
| Not in DB | |
| Street Paved | |
| — | |
| — | |
| Gas Log, Gas Starter |
Tax History
| Year | Property Taxes |
|---|---|
| 2014 | $15,419 |
Contact Agent
Nearby Similar Homes
Nearby Sold Comparables
Contact Agent
Listing Provided By
Century 21 American Sketchbook







