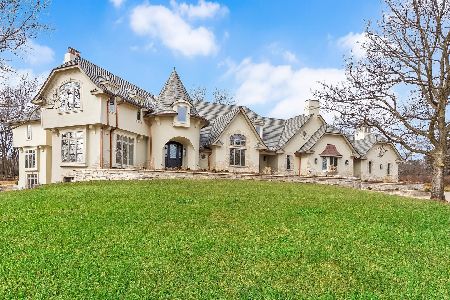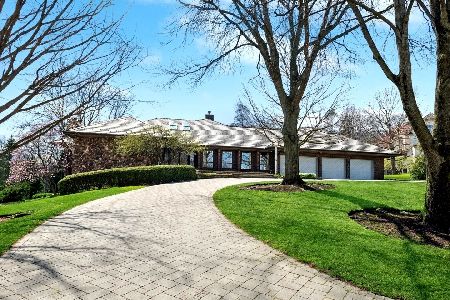22 Natoma Drive, Oak Brook, Illinois 60523
$1,540,000
|
Sold
|
|
| Status: | Closed |
| Sqft: | 8,304 |
| Cost/Sqft: | $216 |
| Beds: | 5 |
| Baths: | 8 |
| Year Built: | 1990 |
| Property Taxes: | $22,249 |
| Days On Market: | 2441 |
| Lot Size: | 1,36 |
Description
Amazing opportunity! Newly renovated luxury home sits at the top of the hill in Old Oak Brook adjacent to Fullersburg Woods. Steps to walking paths & forest preserve. Home's sunny rooms, open floor plan seamlessly connect formals to casual family areas. Architectural features include soaring ceilings, soothing palettes, custom finishes, hardwoods, chef's kitchen to create a restive ambiance great for everyday, wonderful to entertain. From the breakfast area, the screened porch & deck with steps to multi-tiered stone & paver patios connect the professionally landscaped yard creating a private oasis for family gatherings. Walkout lower level with guest suite offers multi-generational living, plus exercise, game & recreation rooms with 500+ bottle wine cellar. End your day in your master suite with his & her master baths & closets-a true oasis for privacy & relaxation. Quick to Chicago's lakefront, airports. Great schools. Latest tech enhancements complete an amazing luxury lifestyle!
Property Specifics
| Single Family | |
| — | |
| — | |
| 1990 | |
| Walkout | |
| — | |
| No | |
| 1.36 |
| Du Page | |
| — | |
| 1500 / Annual | |
| Other | |
| Lake Michigan | |
| Public Sewer | |
| 10431372 | |
| 0635207023 |
Nearby Schools
| NAME: | DISTRICT: | DISTANCE: | |
|---|---|---|---|
|
Grade School
Brook Forest Elementary School |
53 | — | |
|
Middle School
Butler Junior High School |
53 | Not in DB | |
|
High School
Hinsdale Central High School |
86 | Not in DB | |
Property History
| DATE: | EVENT: | PRICE: | SOURCE: |
|---|---|---|---|
| 23 Dec, 2019 | Sold | $1,540,000 | MRED MLS |
| 8 Nov, 2019 | Under contract | $1,795,000 | MRED MLS |
| — | Last price change | $1,895,000 | MRED MLS |
| 26 Jun, 2019 | Listed for sale | $1,995,000 | MRED MLS |
Room Specifics
Total Bedrooms: 5
Bedrooms Above Ground: 5
Bedrooms Below Ground: 0
Dimensions: —
Floor Type: Carpet
Dimensions: —
Floor Type: Carpet
Dimensions: —
Floor Type: Carpet
Dimensions: —
Floor Type: —
Full Bathrooms: 8
Bathroom Amenities: Separate Shower,Soaking Tub
Bathroom in Basement: 1
Rooms: Bedroom 5,Breakfast Room,Exercise Room,Foyer,Game Room,Office,Recreation Room,Screened Porch,Utility Room-Lower Level,Other Room
Basement Description: Partially Finished,Exterior Access
Other Specifics
| 3 | |
| Concrete Perimeter | |
| Brick,Circular,Side Drive | |
| Patio, Porch Screened, Storms/Screens | |
| Cul-De-Sac,Landscaped,Mature Trees | |
| 80X70X63X203X300X358 | |
| Unfinished | |
| Full | |
| Vaulted/Cathedral Ceilings, Bar-Wet, Hardwood Floors, First Floor Laundry, Walk-In Closet(s) | |
| Double Oven, Microwave, Dishwasher, High End Refrigerator, Bar Fridge, Washer, Dryer, Disposal, Stainless Steel Appliance(s), Wine Refrigerator, Cooktop, Water Purifier | |
| Not in DB | |
| — | |
| — | |
| — | |
| Double Sided, Gas Log, Gas Starter |
Tax History
| Year | Property Taxes |
|---|---|
| 2019 | $22,249 |
Contact Agent
Nearby Similar Homes
Nearby Sold Comparables
Contact Agent
Listing Provided By
Berkshire Hathaway HomeServices Chicago








