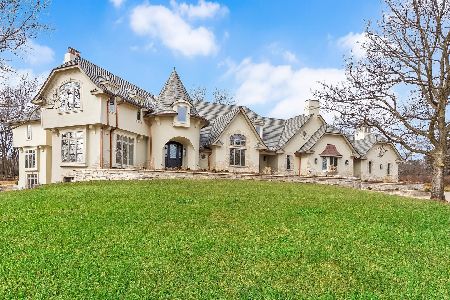308 Ottawa Lane, Oak Brook, Illinois 60523
$2,450,000
|
Sold
|
|
| Status: | Closed |
| Sqft: | 6,529 |
| Cost/Sqft: | $398 |
| Beds: | 5 |
| Baths: | 7 |
| Year Built: | 2002 |
| Property Taxes: | $18,521 |
| Days On Market: | 1017 |
| Lot Size: | 1,00 |
Description
Elegant custom-built (2002) home in the gated Hunter Trails community on approx. an acre lot, built by a reputed area builder. Brand New slate roof ( Aug 2023), magnificent detailing of the brick & stone exterior, large living areas, open floor plan, 2 story foyer, suspended designer staircase, 10ft /12ft ceilings, hardwood floors are just some of the details to appreciate. First floor hosts a junior suite, large living, dining and family rooms with custom cabinetry, Silk window treatments, fireplaces, wet bar, powder room, upgraded kitchen, sunroom & first floor laundry. Second fl. boasts the master suite with an adjoining private lounge room, huge bath with jacuzzi and steam shower,3 walk-in closets, silk window treatments, 3 additional en-suite bedrooms on the second floor along with a laundry and a huge rec room that could double as a home office. Fully finished english basement with high ceilings, custom wet bar, wine cooler, a home theater, exercise room, huge living area with fireplace and an additional bedroom with full bath. The exterior of the home hosts Brand New slate roof, large circular brick driveway, professionally landscaped yard, 4 car garage (with 2 EV charging hubs). 2 patios dot the huge front yard to enjoy sunsets and 2 in the backyard to entertain, fire pit, a waterfall, huge deck with a ''Michael Phelps swim spa'' to enjoy swimming all year round. Home warranty included ( till August 23) Oakbrook schools. Close to major expressways, Oakbrook Park District and the Fullersburg Forest preserve.
Property Specifics
| Single Family | |
| — | |
| — | |
| 2002 | |
| — | |
| — | |
| No | |
| 1 |
| Du Page | |
| — | |
| 4800 / Annual | |
| — | |
| — | |
| — | |
| 11741849 | |
| 0635205004 |
Nearby Schools
| NAME: | DISTRICT: | DISTANCE: | |
|---|---|---|---|
|
Grade School
Butler Junior High School |
53 | — | |
Property History
| DATE: | EVENT: | PRICE: | SOURCE: |
|---|---|---|---|
| 8 Jan, 2024 | Sold | $2,450,000 | MRED MLS |
| 3 Nov, 2023 | Under contract | $2,599,000 | MRED MLS |
| — | Last price change | $2,655,000 | MRED MLS |
| 20 May, 2023 | Listed for sale | $2,655,000 | MRED MLS |














































Room Specifics
Total Bedrooms: 6
Bedrooms Above Ground: 5
Bedrooms Below Ground: 1
Dimensions: —
Floor Type: —
Dimensions: —
Floor Type: —
Dimensions: —
Floor Type: —
Dimensions: —
Floor Type: —
Dimensions: —
Floor Type: —
Full Bathrooms: 7
Bathroom Amenities: —
Bathroom in Basement: 1
Rooms: —
Basement Description: —
Other Specifics
| 4 | |
| — | |
| — | |
| — | |
| — | |
| 118X270X218X205X55 | |
| — | |
| — | |
| — | |
| — | |
| Not in DB | |
| — | |
| — | |
| — | |
| — |
Tax History
| Year | Property Taxes |
|---|---|
| 2024 | $18,521 |
Contact Agent
Nearby Similar Homes
Nearby Sold Comparables
Contact Agent
Listing Provided By
Baird & Warner






