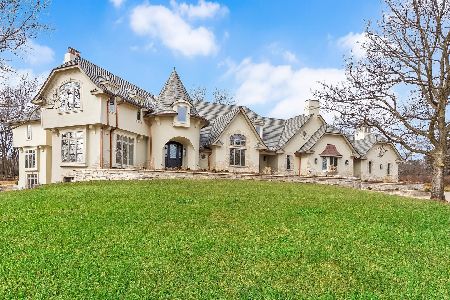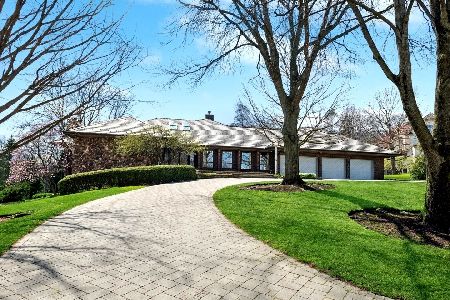312 Ottawa Lane, Oak Brook, Illinois 60523
$1,125,000
|
Sold
|
|
| Status: | Closed |
| Sqft: | 8,219 |
| Cost/Sqft: | $158 |
| Beds: | 5 |
| Baths: | 6 |
| Year Built: | 1984 |
| Property Taxes: | $11,517 |
| Days On Market: | 754 |
| Lot Size: | 1,01 |
Description
Large light filled home on an 1 acre lot in Hunter Trails subdivision,24 hour gated and guarded community. Approx 8000 sq ft including pool area, on the 1st and 2nd floors plus finished basement. Grand entry foyer, marble flooring to 2 story great room with 25 ft soaring ceiling height. Skylights throughout Pool area, dining room, great room and library Kitchen subzero refrigerator, Thermador double oven & cooktop & Bosch dishwasher. The family room with windows and patio doors around 3 sides for a beautiful view of and access to yard. The large primary bedroom suite overlooking pool area. 3 bedrooms open to a common sitting/study room. 2 bedrooms with shared bathroom and one ensuite bathroom. Hardwood flooring in hallway and bedrooms. First floor bedroom/den with ensuite bathroom.Spacious 3 car garage with circular driveway and side drive. Award winning Oak Brook school district 53/Hinsdale Central high school. Conveniently located with easy access to major roads and highways Oak Brook SPorts Core and Walk to Oak Brook Park district and Fullersburg woods. Low Oak Brook taxes. The owner in process of remodeling and being conveyed as is. Extra large marble flooring tiles. Some bathrooms are not completed. The pool was excavated but not connected. Property conveyed strictly as is and whereas is. The owner has made many quality upgrades but not completed. New power generator equipment is on property but not connected. Can tear down and rebuilt or finish the work the seller started Contact listing agent for further information.
Property Specifics
| Single Family | |
| — | |
| — | |
| 1984 | |
| — | |
| — | |
| No | |
| 1.01 |
| — | |
| Hunter Trails | |
| 4800 / Annual | |
| — | |
| — | |
| — | |
| 11975484 | |
| 0635205006 |
Nearby Schools
| NAME: | DISTRICT: | DISTANCE: | |
|---|---|---|---|
|
Grade School
Brook Forest Elementary School |
53 | — | |
|
Middle School
Butler Junior High School |
53 | Not in DB | |
|
High School
Hinsdale Central High School |
86 | Not in DB | |
Property History
| DATE: | EVENT: | PRICE: | SOURCE: |
|---|---|---|---|
| 24 Aug, 2007 | Sold | $1,675,000 | MRED MLS |
| 2 Jul, 2007 | Under contract | $1,900,000 | MRED MLS |
| 3 Oct, 2005 | Listed for sale | $1,900,000 | MRED MLS |
| 5 Sep, 2018 | Under contract | $0 | MRED MLS |
| 27 Jul, 2017 | Listed for sale | $0 | MRED MLS |
| 4 Aug, 2020 | Sold | $900,000 | MRED MLS |
| 6 May, 2020 | Under contract | $1,249,000 | MRED MLS |
| 14 Jul, 2019 | Listed for sale | $1,249,000 | MRED MLS |
| 25 Jun, 2024 | Sold | $1,125,000 | MRED MLS |
| 29 May, 2024 | Under contract | $1,295,000 | MRED MLS |
| — | Last price change | $1,450,000 | MRED MLS |
| 6 Feb, 2024 | Listed for sale | $1,450,000 | MRED MLS |
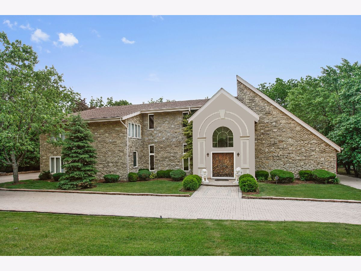

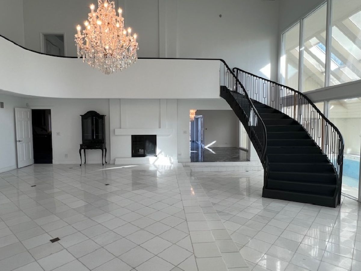
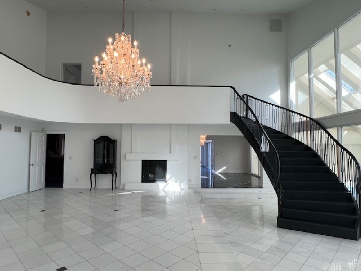
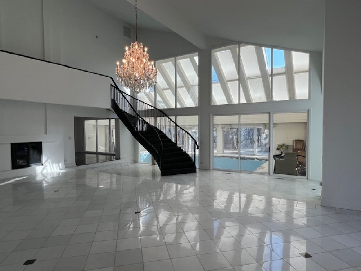
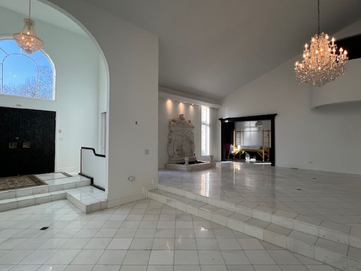
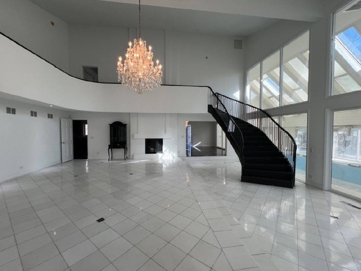
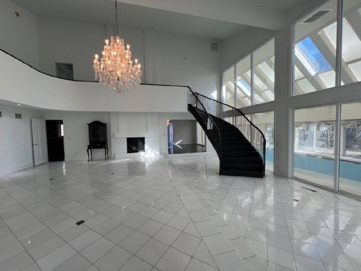
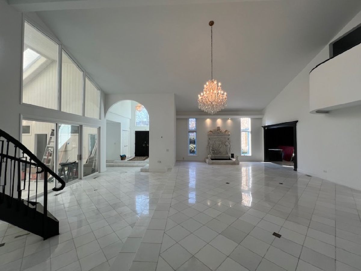
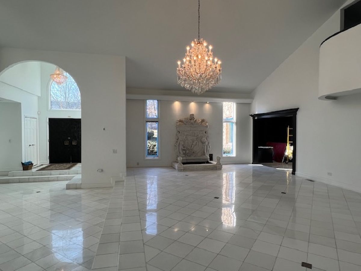
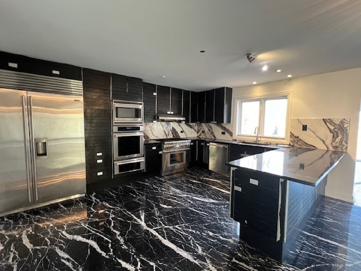
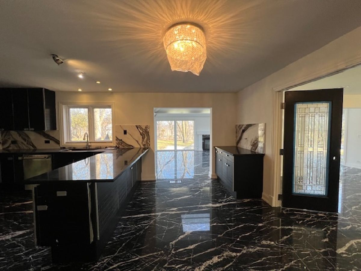
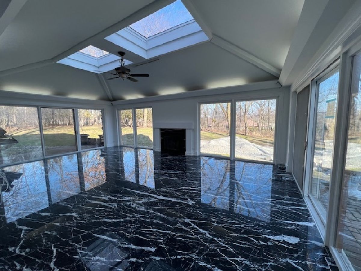
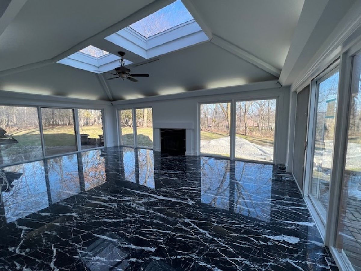
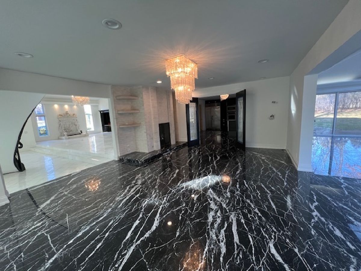
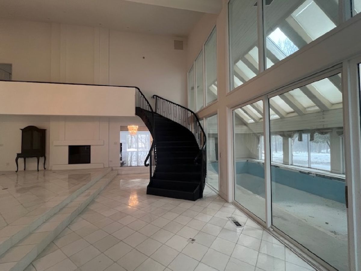
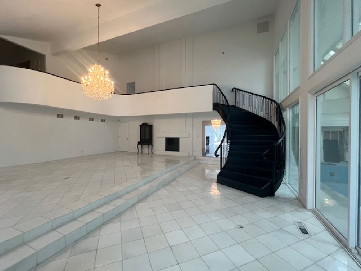
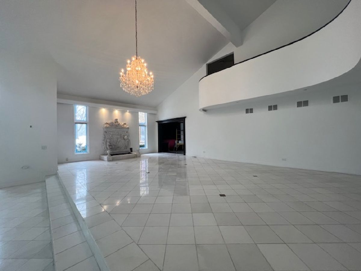
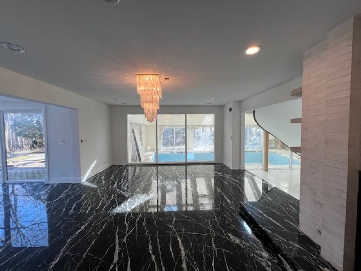
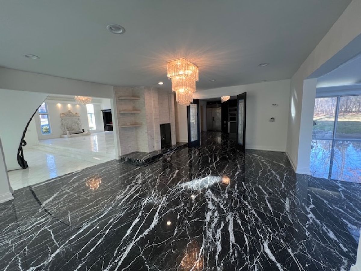
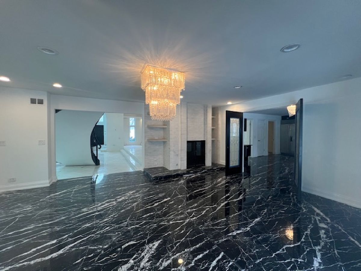
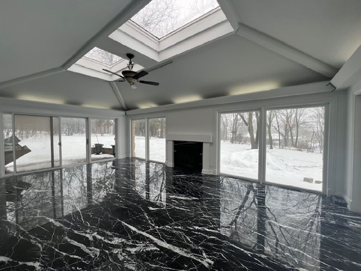
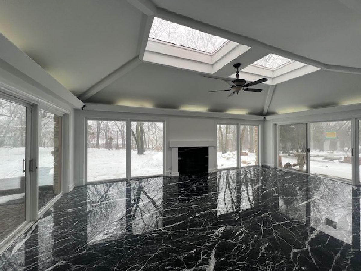
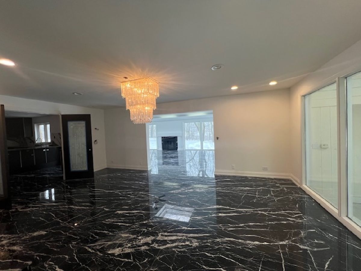
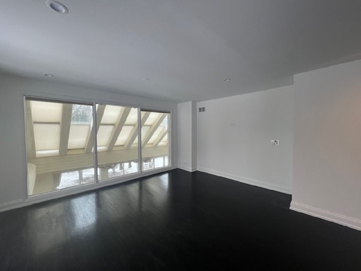
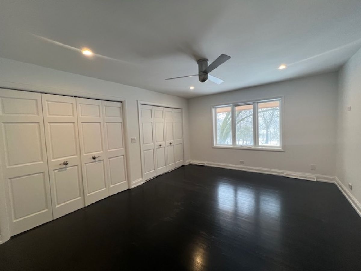
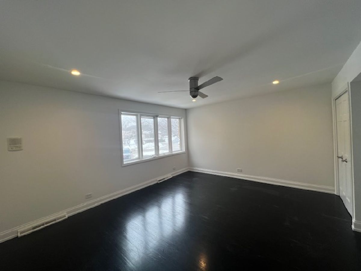
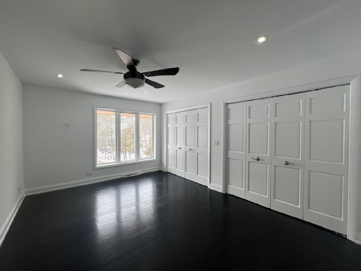
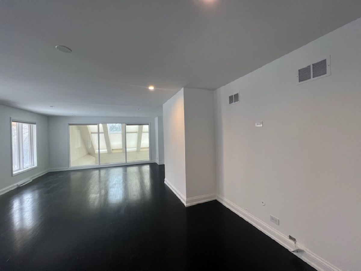
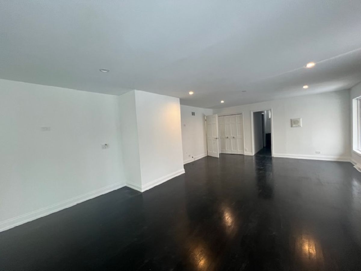
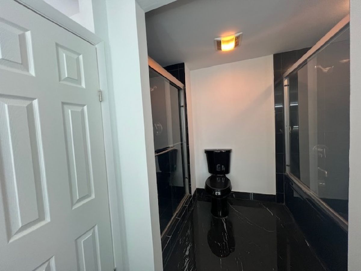
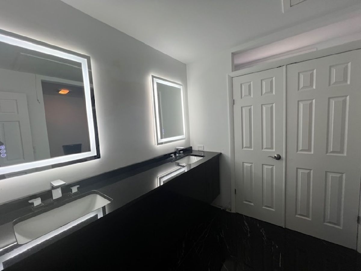
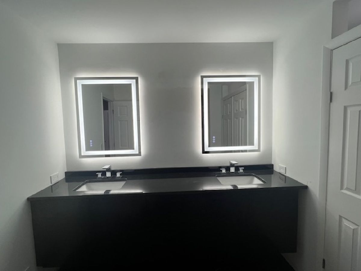
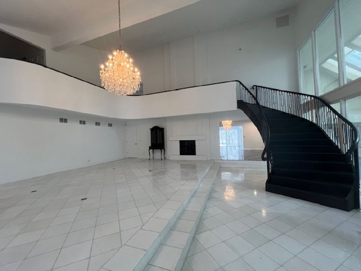
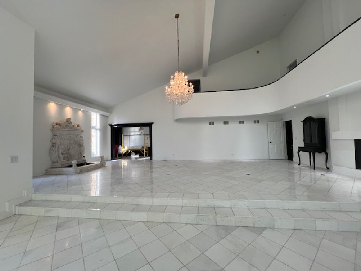
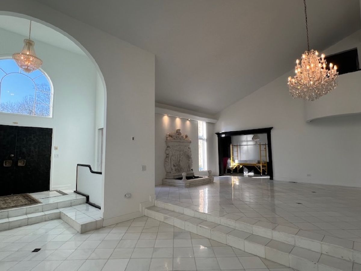
Room Specifics
Total Bedrooms: 5
Bedrooms Above Ground: 5
Bedrooms Below Ground: 0
Dimensions: —
Floor Type: —
Dimensions: —
Floor Type: —
Dimensions: —
Floor Type: —
Dimensions: —
Floor Type: —
Full Bathrooms: 6
Bathroom Amenities: Whirlpool,Separate Shower
Bathroom in Basement: 1
Rooms: —
Basement Description: Finished
Other Specifics
| 3 | |
| — | |
| Brick,Circular,Side Drive | |
| — | |
| — | |
| 153X200X273X216 | |
| Pull Down Stair | |
| — | |
| — | |
| — | |
| Not in DB | |
| — | |
| — | |
| — | |
| — |
Tax History
| Year | Property Taxes |
|---|---|
| 2007 | $12,661 |
| 2020 | $13,737 |
| 2024 | $11,517 |
Contact Agent
Nearby Similar Homes
Nearby Sold Comparables
Contact Agent
Listing Provided By
Coldwell Banker Realty

