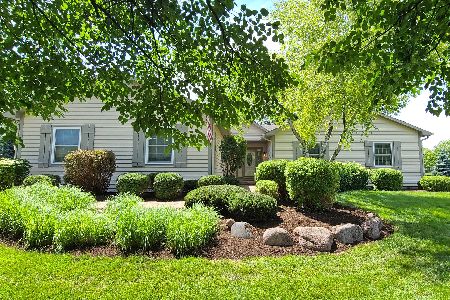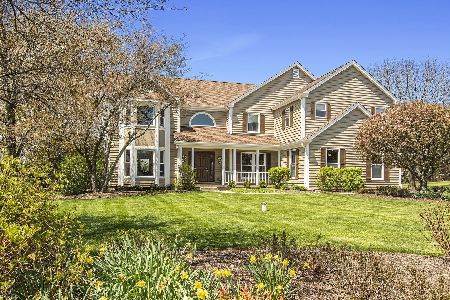22 Steeplechase Drive, Hawthorn Woods, Illinois 60047
$700,000
|
Sold
|
|
| Status: | Closed |
| Sqft: | 3,580 |
| Cost/Sqft: | $196 |
| Beds: | 4 |
| Baths: | 3 |
| Year Built: | 1989 |
| Property Taxes: | $14,275 |
| Days On Market: | 651 |
| Lot Size: | 0,92 |
Description
This sprawling two-story in cozy Hawthorn Woods is available for your consideration. Conveniently located close to award-winning schools, shopping, and the interstate, this home offers so much! The home will impress the moment you walk in the door, with recently refinished hardwood floors nearly throughout the entire main floor. The home features a formal living and dining room on one side of the home and the main living room with a beautiful contemporary fireplace and wet bar. There is a large office off the main living area that could double as another bedroom for main floor living. The kitchen is bright and beautiful with recently updated appliances and gleaming granite countertops. Upstairs, there are 4 generously sized bedrooms with cheerful views and great storage. The main bedroom with walk-in closet with wet vanity, and a giant bathroom with double vanity and soaking tub. The basement has tons of storage and is prepped for a bathroom and in-law suite. This home will not last long; contact today for your private showing.
Property Specifics
| Single Family | |
| — | |
| — | |
| 1989 | |
| — | |
| — | |
| No | |
| 0.92 |
| Lake | |
| Bridlewoods | |
| — / Not Applicable | |
| — | |
| — | |
| — | |
| 11993192 | |
| 14051040140000 |
Nearby Schools
| NAME: | DISTRICT: | DISTANCE: | |
|---|---|---|---|
|
Grade School
Spencer Loomis Elementary School |
95 | — | |
|
Middle School
Lake Zurich Middle - N Campus |
95 | Not in DB | |
|
High School
Lake Zurich High School |
95 | Not in DB | |
Property History
| DATE: | EVENT: | PRICE: | SOURCE: |
|---|---|---|---|
| 22 May, 2024 | Sold | $700,000 | MRED MLS |
| 9 Apr, 2024 | Under contract | $699,999 | MRED MLS |
| 7 Mar, 2024 | Listed for sale | $699,999 | MRED MLS |
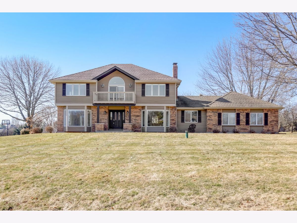
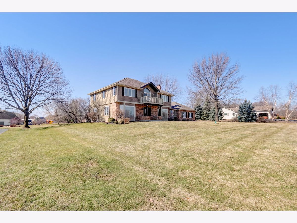
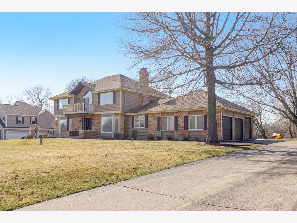
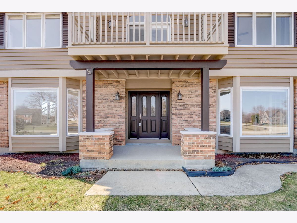
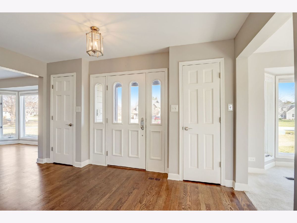
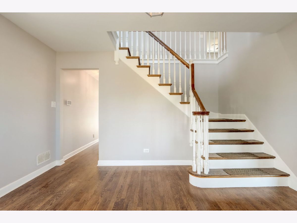
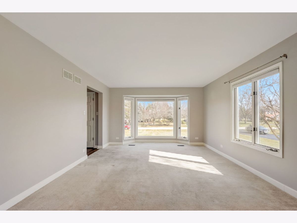
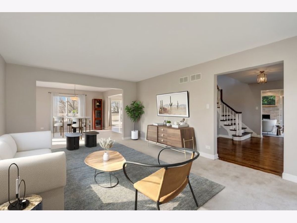
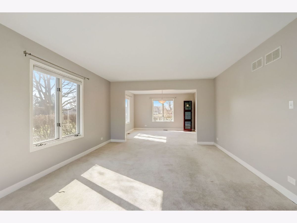
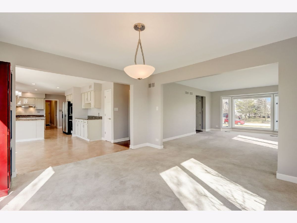
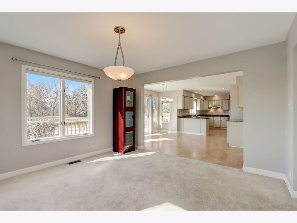
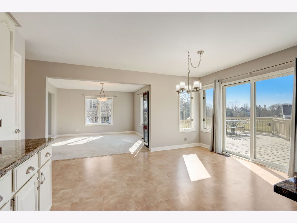
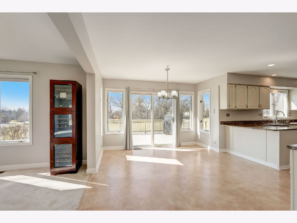
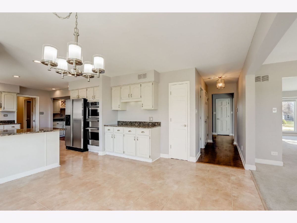
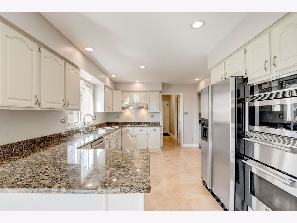
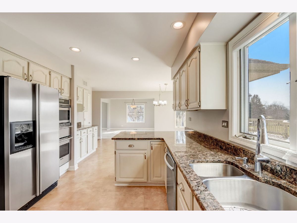
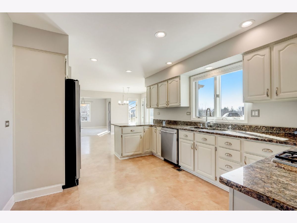
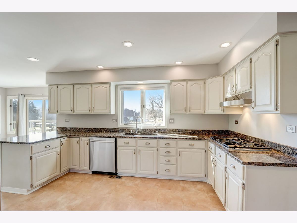
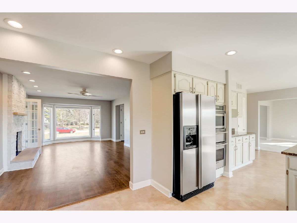
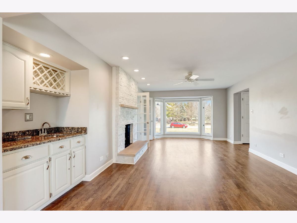
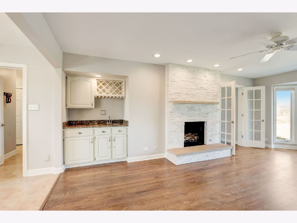
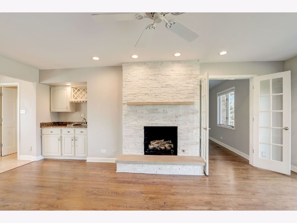
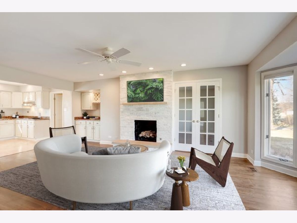
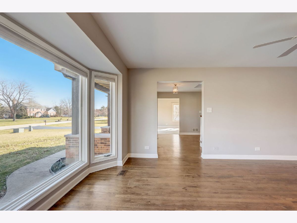
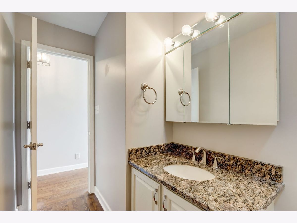
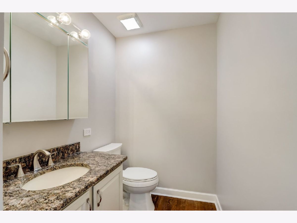
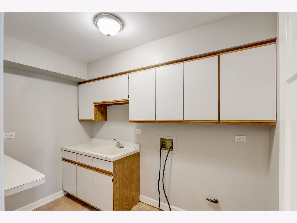
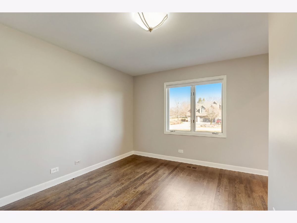
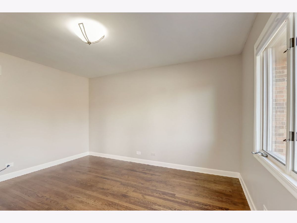
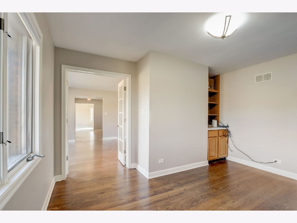
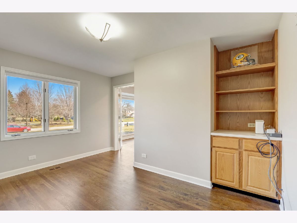
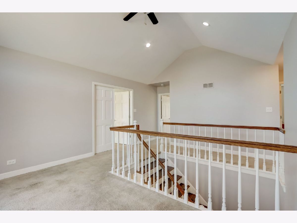
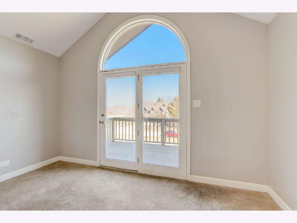
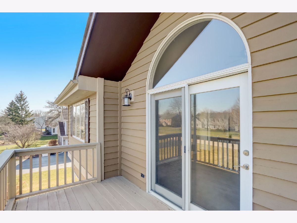
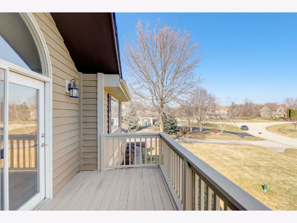
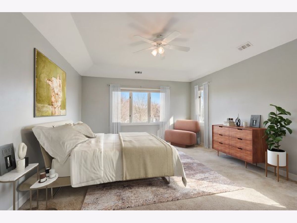
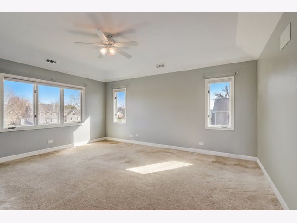
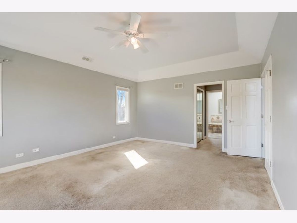
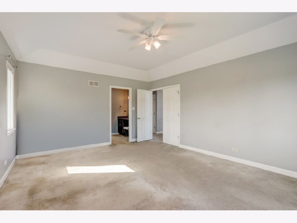
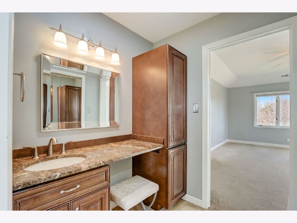
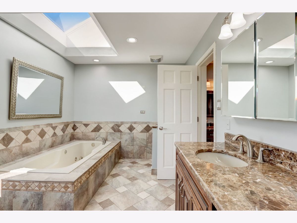
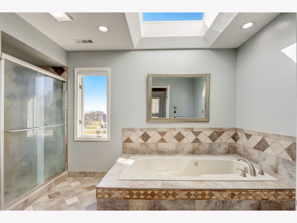
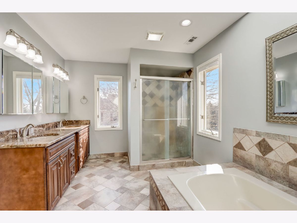
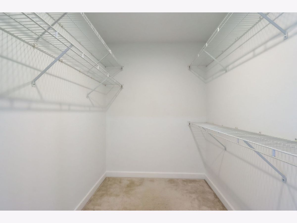
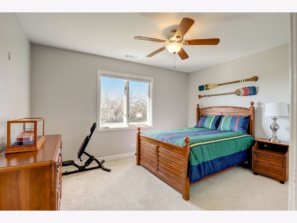
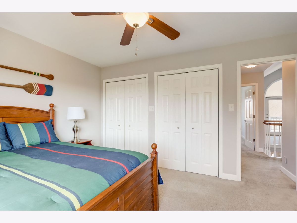
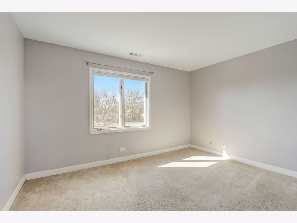
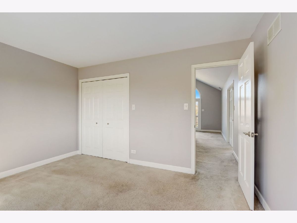
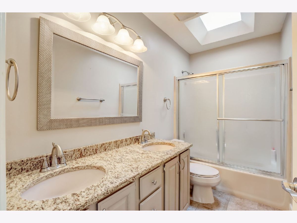
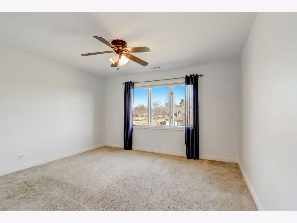
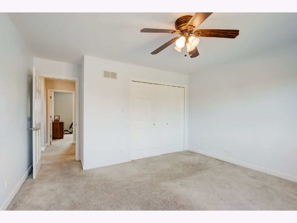
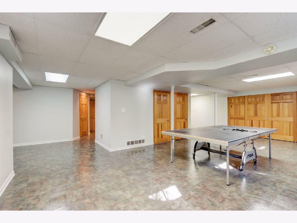
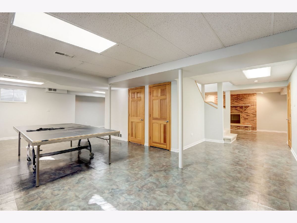
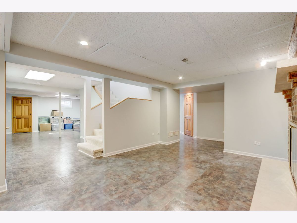
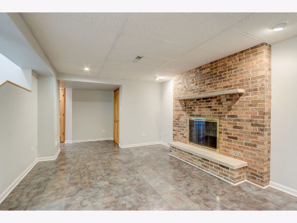
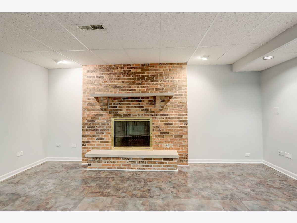
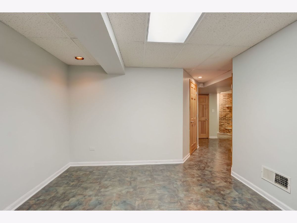
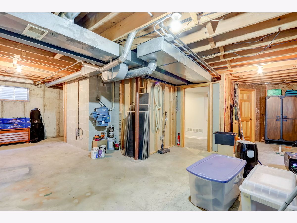
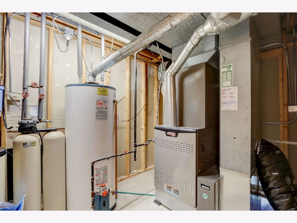
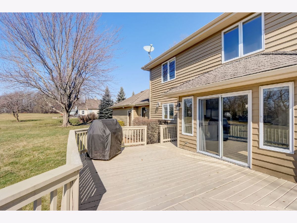
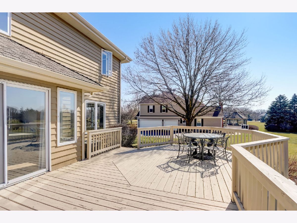
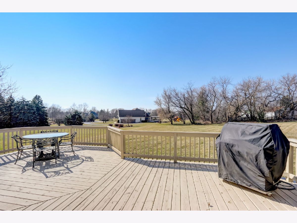
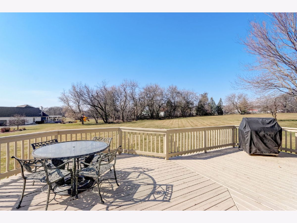
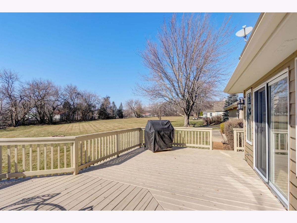
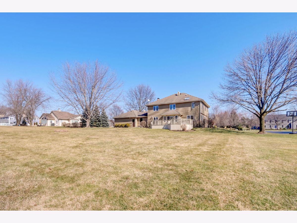
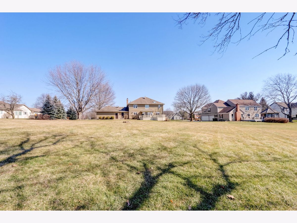
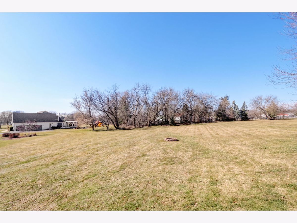
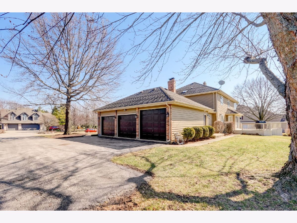
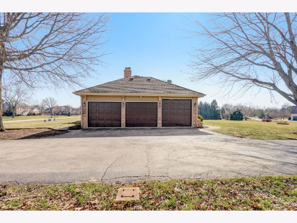
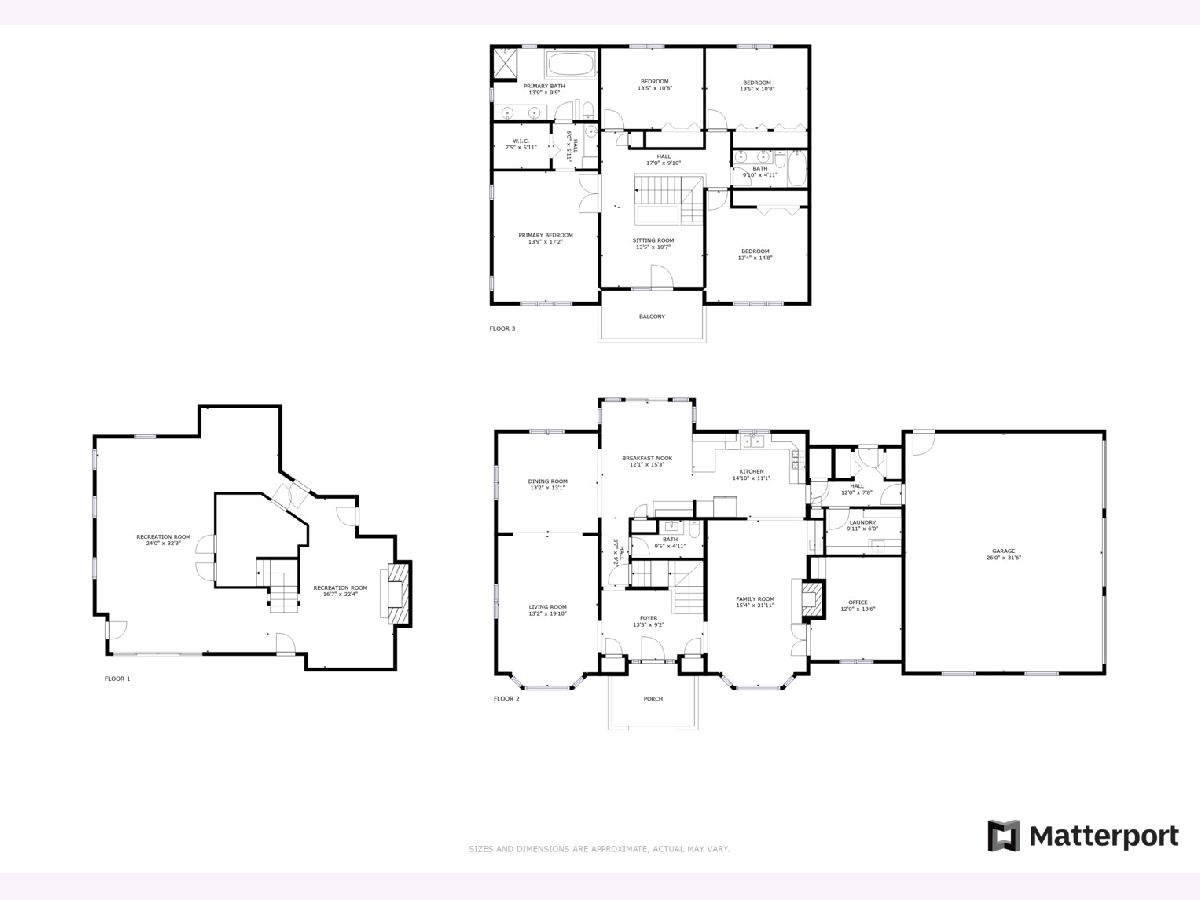
Room Specifics
Total Bedrooms: 4
Bedrooms Above Ground: 4
Bedrooms Below Ground: 0
Dimensions: —
Floor Type: —
Dimensions: —
Floor Type: —
Dimensions: —
Floor Type: —
Full Bathrooms: 3
Bathroom Amenities: Whirlpool,Separate Shower
Bathroom in Basement: 1
Rooms: —
Basement Description: Finished,Bathroom Rough-In
Other Specifics
| 3.5 | |
| — | |
| — | |
| — | |
| — | |
| 139X297X138X290 | |
| Pull Down Stair | |
| — | |
| — | |
| — | |
| Not in DB | |
| — | |
| — | |
| — | |
| — |
Tax History
| Year | Property Taxes |
|---|---|
| 2024 | $14,275 |
Contact Agent
Nearby Similar Homes
Nearby Sold Comparables
Contact Agent
Listing Provided By
Redfin Corporation

