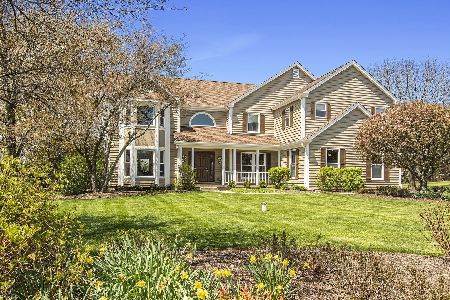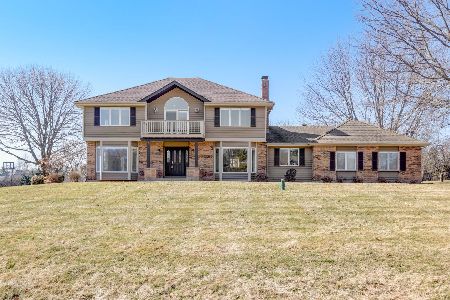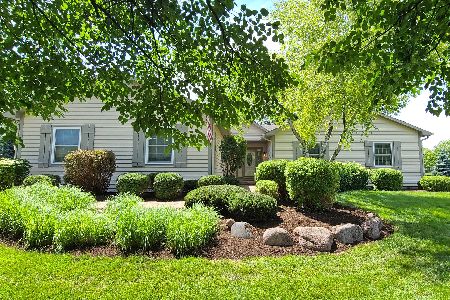4 Paddock Court, Hawthorn Woods, Illinois 60047
$460,000
|
Sold
|
|
| Status: | Closed |
| Sqft: | 2,558 |
| Cost/Sqft: | $194 |
| Beds: | 4 |
| Baths: | 4 |
| Year Built: | 1997 |
| Property Taxes: | $12,851 |
| Days On Market: | 3692 |
| Lot Size: | 1,00 |
Description
Luxurious living in this quality built home on an acre of luscious landscaping with terrific curb appeal. Set on a private cul-de-sac, this home features 4 beds, 3.5 baths & is completely refreshed & thoughtfully updated. Enter an easy flow layout with gorgeous hardwood floors, volume ceilings & neutral decor. Sleek & stylish gourmet kitchen with granite counters, stainless steel appliances, desk area, breakfast bar & vaulted eating area. Relish the warmth of your brick fireplace in the expansive vaulted family room & entertain flawlessly. Retreat to your master bed with en-suite master bath with large tub, spa-like shower & volume ceiling. All other bedrooms are spacious with plush carpet, large closets & bright windows. Full finished basement with custom bar, gaming area & office space is the perfect place to enjoy. Professionally landscaped exterior has maintenance free deck, paver patio & oversized 3-car garage. Your chance to own a meticulous home in HW with LZ schools!
Property Specifics
| Single Family | |
| — | |
| Traditional | |
| 1997 | |
| Full | |
| CUSTOM | |
| No | |
| 1 |
| Lake | |
| Bridlewoods | |
| 0 / Not Applicable | |
| None | |
| Private Well | |
| Septic-Private | |
| 09082316 | |
| 14051040090000 |
Nearby Schools
| NAME: | DISTRICT: | DISTANCE: | |
|---|---|---|---|
|
Grade School
Spencer Loomis Elementary School |
95 | — | |
|
Middle School
Lake Zurich Middle - N Campus |
95 | Not in DB | |
|
High School
Lake Zurich High School |
95 | Not in DB | |
Property History
| DATE: | EVENT: | PRICE: | SOURCE: |
|---|---|---|---|
| 1 Feb, 2016 | Sold | $460,000 | MRED MLS |
| 30 Nov, 2015 | Under contract | $495,000 | MRED MLS |
| 9 Nov, 2015 | Listed for sale | $495,000 | MRED MLS |
Room Specifics
Total Bedrooms: 4
Bedrooms Above Ground: 4
Bedrooms Below Ground: 0
Dimensions: —
Floor Type: Carpet
Dimensions: —
Floor Type: Carpet
Dimensions: —
Floor Type: Carpet
Full Bathrooms: 4
Bathroom Amenities: Whirlpool,Separate Shower,Double Sink
Bathroom in Basement: 0
Rooms: Bonus Room,Eating Area,Foyer,Game Room,Office,Recreation Room
Basement Description: Finished
Other Specifics
| 3 | |
| Concrete Perimeter | |
| Asphalt | |
| Deck, Brick Paver Patio, Storms/Screens | |
| Cul-De-Sac,Landscaped | |
| 216X167X267X83X104 | |
| — | |
| Full | |
| Vaulted/Cathedral Ceilings, Bar-Wet, Hardwood Floors, First Floor Bedroom, First Floor Laundry, First Floor Full Bath | |
| Range, Microwave, Dishwasher, Refrigerator, Washer, Dryer, Disposal | |
| Not in DB | |
| Street Paved | |
| — | |
| — | |
| Wood Burning, Gas Log, Gas Starter |
Tax History
| Year | Property Taxes |
|---|---|
| 2016 | $12,851 |
Contact Agent
Nearby Similar Homes
Nearby Sold Comparables
Contact Agent
Listing Provided By
Keller Williams Realty Partners, LLC






