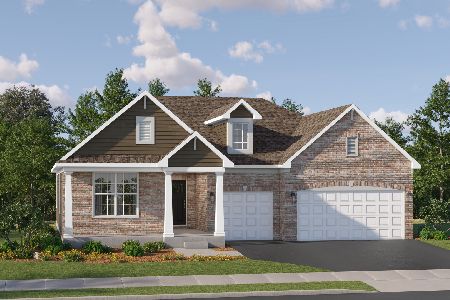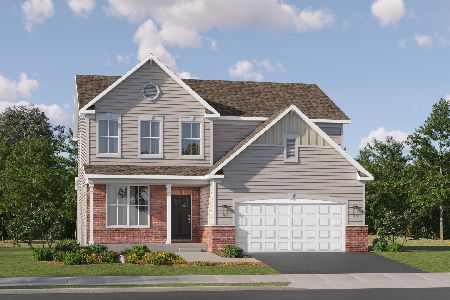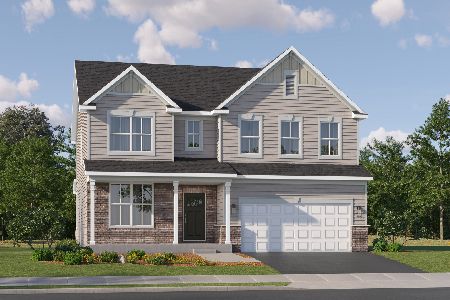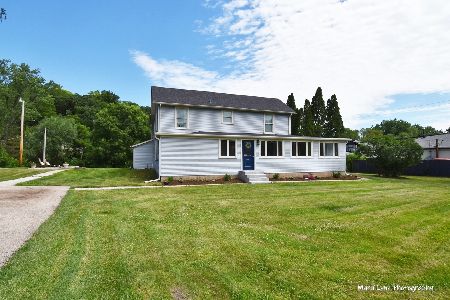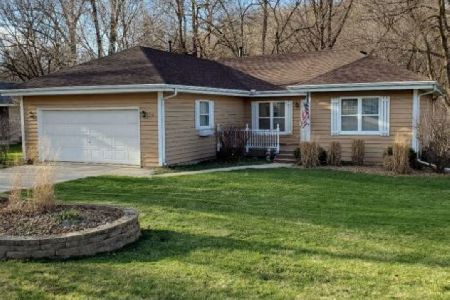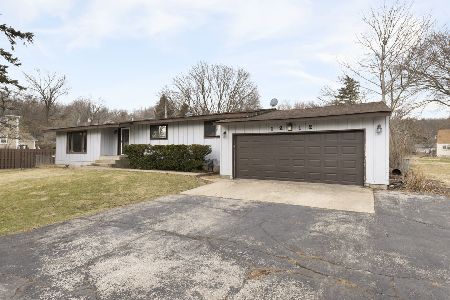260 Beach Drive, Algonquin, Illinois 60102
$285,000
|
Sold
|
|
| Status: | Closed |
| Sqft: | 1,479 |
| Cost/Sqft: | $189 |
| Beds: | 3 |
| Baths: | 3 |
| Year Built: | 2006 |
| Property Taxes: | $6,191 |
| Days On Market: | 2383 |
| Lot Size: | 0,19 |
Description
Beautiful ranch with gleaming hardwood floors, full finished basement, kitchen w/granite counters, SS appliances & remodeled baths. Master suite has his & her walk in closets, gorgeous tiled step in shower, heated floors & snow white granite counters. All 3 bedrooms on main level offer crown moulding appointments and ceiling fans. Family room with wall of built-in shelving and picturesque view of backyard. Kitchen w/long granite island, subway tile backsplash,pantry closet & double oven is a bakers delight. Full finished basement w/full bath, exercise room or office, large entertaining area w/cool wine rack feature. Laundry big enough to be craft/sewing room and there's plenty of storage too. Large deck overlooks trees and offer plenty of privacy. Nearby park and walking trails for outdoor enthusiasts. Short walk to Downtown Algonquin, easy access to Algonquin Bypass, Randall Rd corridor and commute to tollway, train and routes to east.
Property Specifics
| Single Family | |
| — | |
| — | |
| 2006 | |
| Full | |
| — | |
| No | |
| 0.19 |
| Mc Henry | |
| — | |
| 0 / Not Applicable | |
| None | |
| Public | |
| Public Sewer | |
| 10430761 | |
| 1933477020 |
Nearby Schools
| NAME: | DISTRICT: | DISTANCE: | |
|---|---|---|---|
|
Grade School
Neubert Elementary School |
300 | — | |
|
Middle School
Westfield Community School |
300 | Not in DB | |
|
High School
H D Jacobs High School |
300 | Not in DB | |
Property History
| DATE: | EVENT: | PRICE: | SOURCE: |
|---|---|---|---|
| 10 Sep, 2019 | Sold | $285,000 | MRED MLS |
| 9 Aug, 2019 | Under contract | $280,000 | MRED MLS |
| 25 Jul, 2019 | Listed for sale | $280,000 | MRED MLS |
Room Specifics
Total Bedrooms: 4
Bedrooms Above Ground: 3
Bedrooms Below Ground: 1
Dimensions: —
Floor Type: Carpet
Dimensions: —
Floor Type: Carpet
Dimensions: —
Floor Type: Carpet
Full Bathrooms: 3
Bathroom Amenities: European Shower
Bathroom in Basement: 1
Rooms: Eating Area,Recreation Room,Play Room
Basement Description: Finished
Other Specifics
| 2 | |
| — | |
| — | |
| — | |
| — | |
| 50X177X50X173 | |
| — | |
| Full | |
| — | |
| Double Oven, Microwave, Dishwasher, Refrigerator, Washer, Dryer, Disposal, Stainless Steel Appliance(s), Water Softener Rented | |
| Not in DB | |
| — | |
| — | |
| — | |
| — |
Tax History
| Year | Property Taxes |
|---|---|
| 2019 | $6,191 |
Contact Agent
Nearby Similar Homes
Nearby Sold Comparables
Contact Agent
Listing Provided By
Berkshire Hathaway HomeServices Starck Real Estate




