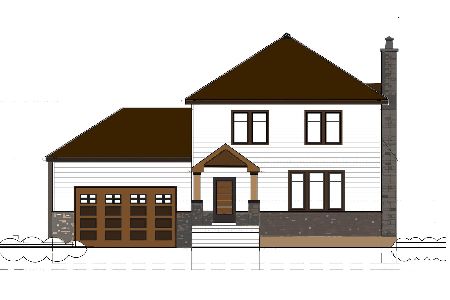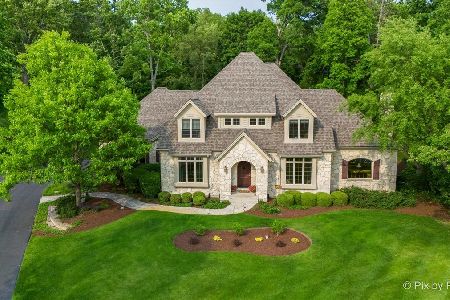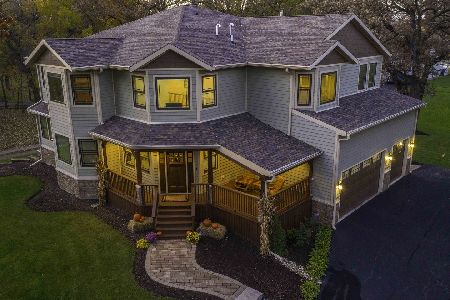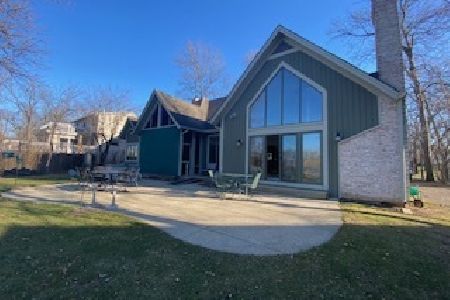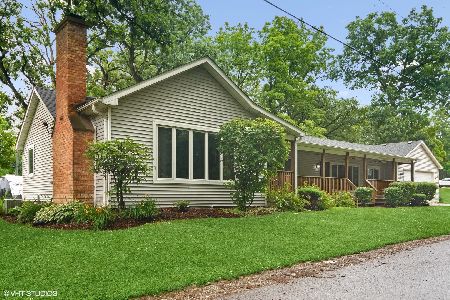220 Hickory Nut Grove Lane, Cary, Illinois 60013
$338,000
|
Sold
|
|
| Status: | Closed |
| Sqft: | 1,829 |
| Cost/Sqft: | $185 |
| Beds: | 4 |
| Baths: | 2 |
| Year Built: | 1953 |
| Property Taxes: | $5,661 |
| Days On Market: | 2072 |
| Lot Size: | 0,71 |
Description
Sit back and kick you feet up on this double deck overlooking the Lower Fox River. You won't want to miss this Riverfront home with Cary schools! Whether you are relaxing on the upper deck right off the Master bedroom, or on the lower deck entertaining while enjoying the sounds of summer you will find this 4 bedroom, 2 full bathroom house a perfect place to call home. This home is approx 1,830 sqft with two bedrooms on the main floor, and two bedrooms on the second floor both with full bathrooms. The basement is an English basement, and partially finished. 8ft ceilings features and a BONUS room which could be used as a bedroom, office, den, workout room, etc. It also has plumbing for a future bathroom. Permanent Pier at river, boat lift closer to the shore included.(3000lb Lift.) Recent improvement to the subject include: new roof with complete tear off - March 2014; new driveway in the lower northern portion of the driveway - July 2015; construction of an upper deck off master bedroom - August 2017; new brick sidewalk installed - September 2017; and new windows on the second floor - September 2018, New Septic pump - 2019
Property Specifics
| Single Family | |
| — | |
| — | |
| 1953 | |
| Full | |
| — | |
| Yes | |
| 0.71 |
| Mc Henry | |
| — | |
| — / Not Applicable | |
| None | |
| Private Well | |
| Septic-Private | |
| 10721512 | |
| 2005278002 |
Nearby Schools
| NAME: | DISTRICT: | DISTANCE: | |
|---|---|---|---|
|
Grade School
Deer Path Elementary School |
26 | — | |
|
Middle School
Cary Junior High School |
26 | Not in DB | |
|
High School
Cary-grove Community High School |
155 | Not in DB | |
Property History
| DATE: | EVENT: | PRICE: | SOURCE: |
|---|---|---|---|
| 26 Jun, 2020 | Sold | $338,000 | MRED MLS |
| 27 May, 2020 | Under contract | $337,500 | MRED MLS |
| 21 May, 2020 | Listed for sale | $337,500 | MRED MLS |
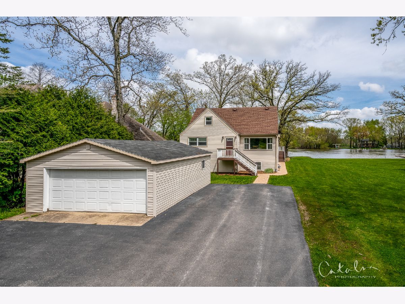
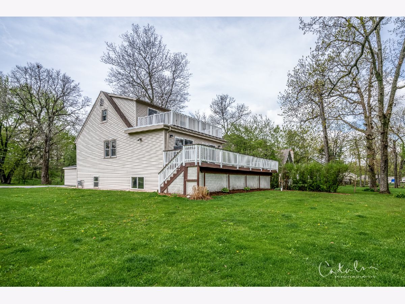
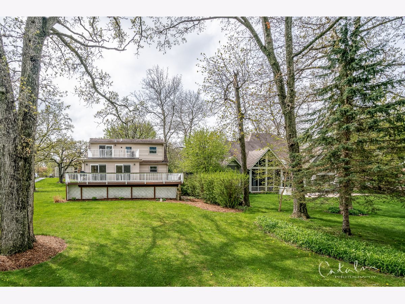
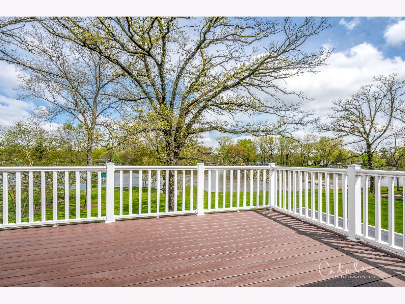
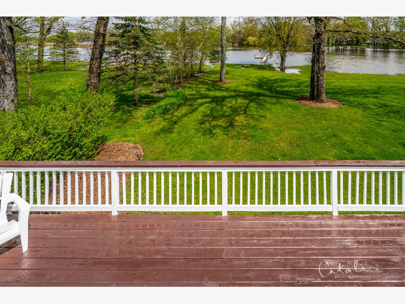
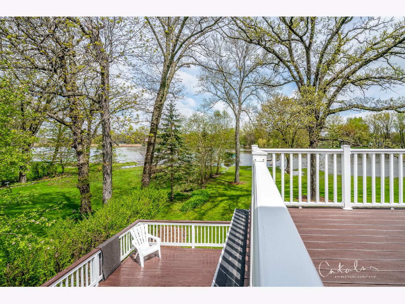
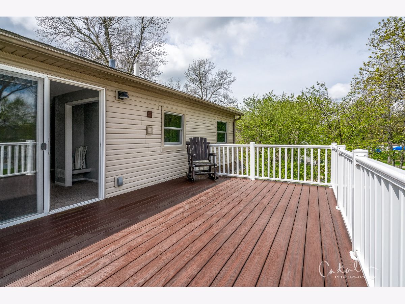
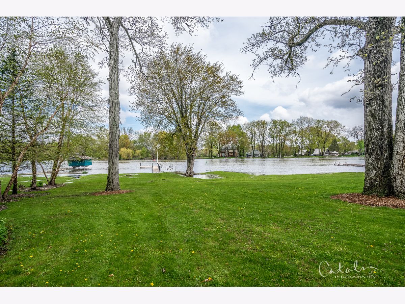
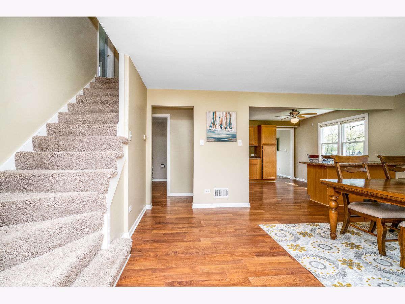
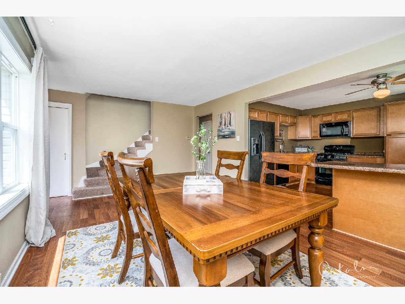
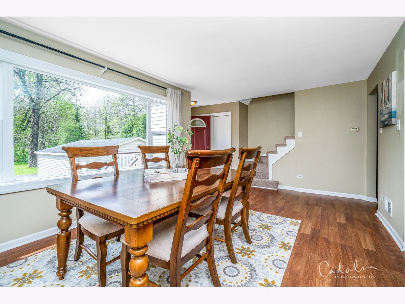
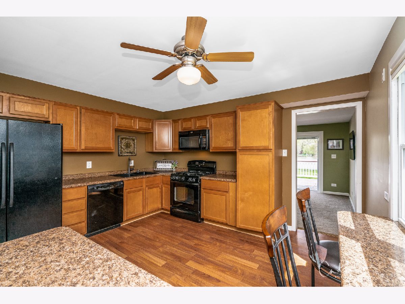
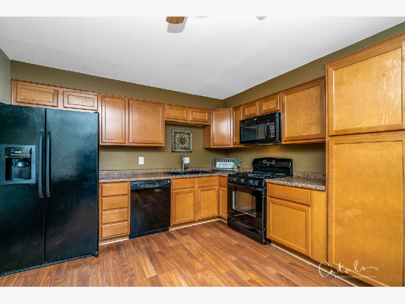
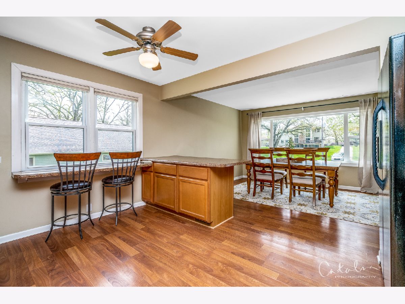
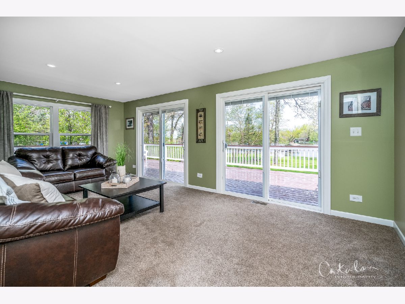
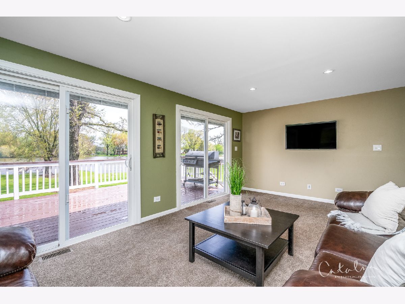
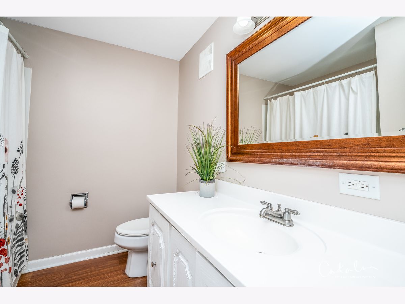
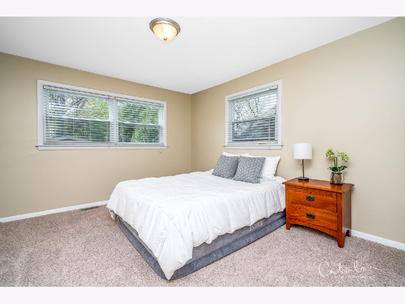
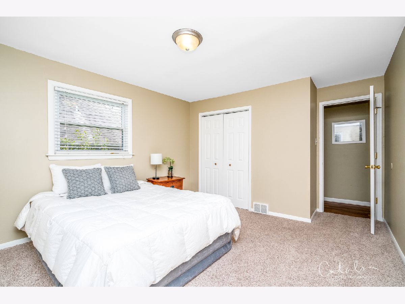
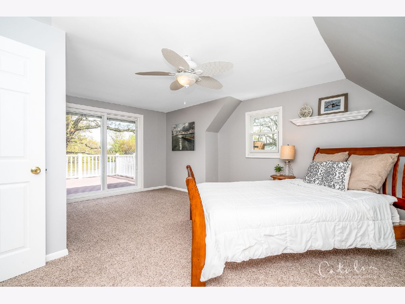
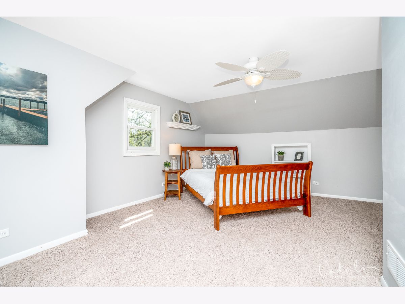
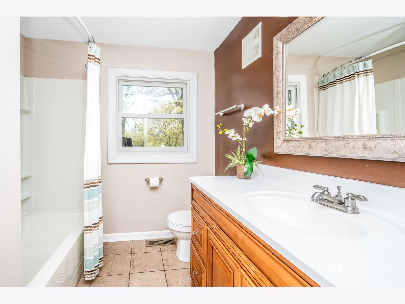
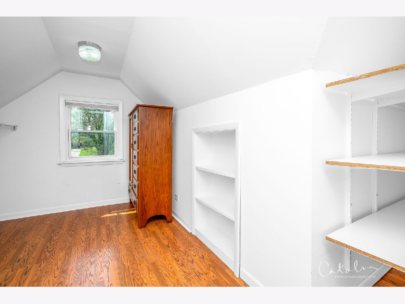
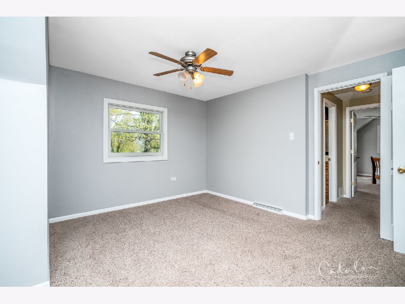
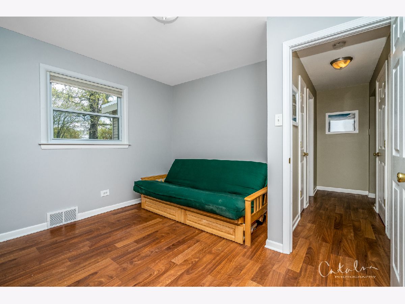
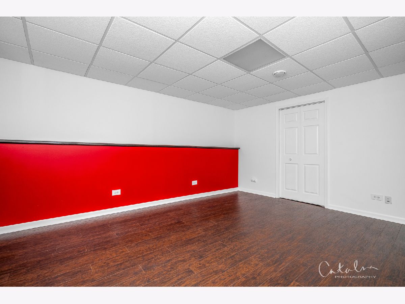
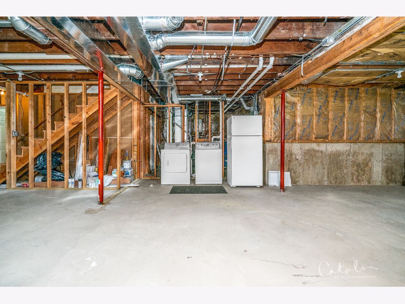
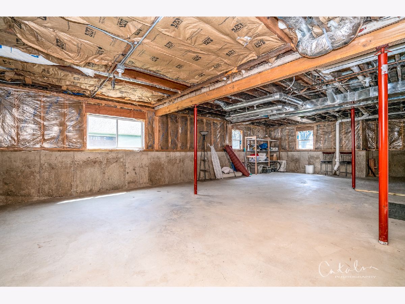
Room Specifics
Total Bedrooms: 4
Bedrooms Above Ground: 4
Bedrooms Below Ground: 0
Dimensions: —
Floor Type: —
Dimensions: —
Floor Type: Wood Laminate
Dimensions: —
Floor Type: Wood Laminate
Full Bathrooms: 2
Bathroom Amenities: —
Bathroom in Basement: 0
Rooms: Bonus Room,Utility Room-Lower Level,Walk In Closet
Basement Description: Partially Finished
Other Specifics
| 2 | |
| Concrete Perimeter | |
| Asphalt,Gravel | |
| Balcony, Deck, Fire Pit | |
| River Front,Water View,Mature Trees | |
| 50 X 352.5 X 50.8 X 637.5 | |
| — | |
| — | |
| — | |
| Range, Microwave, Dishwasher, Refrigerator, Washer, Dryer, Water Softener, Water Softener Owned | |
| Not in DB | |
| — | |
| — | |
| — | |
| — |
Tax History
| Year | Property Taxes |
|---|---|
| 2020 | $5,661 |
Contact Agent
Nearby Similar Homes
Nearby Sold Comparables
Contact Agent
Listing Provided By
Keller Williams Success Realty

