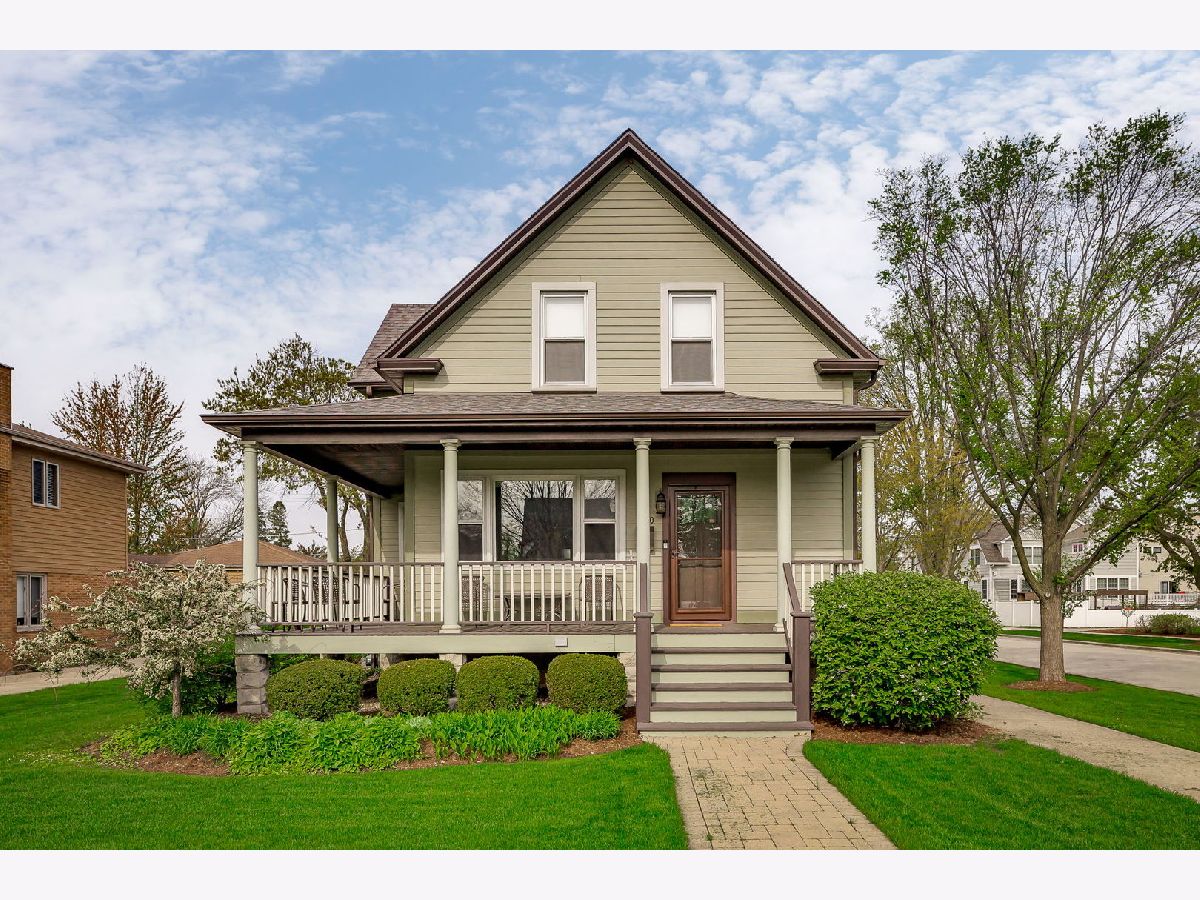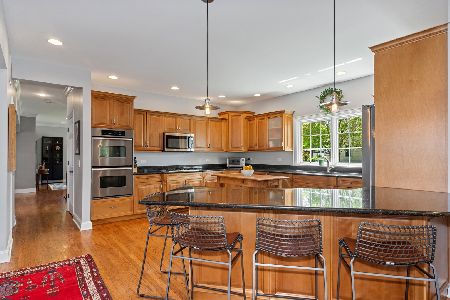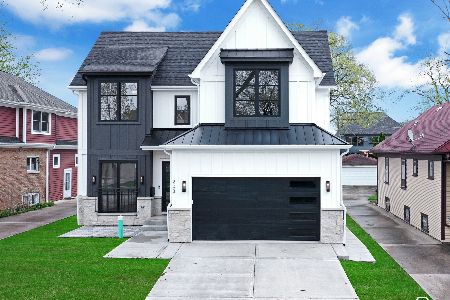220 Myrtle Avenue, Elmhurst, Illinois 60126
$843,750
|
Sold
|
|
| Status: | Closed |
| Sqft: | 2,128 |
| Cost/Sqft: | $364 |
| Beds: | 4 |
| Baths: | 2 |
| Year Built: | 1909 |
| Property Taxes: | $9,122 |
| Days On Market: | 266 |
| Lot Size: | 0,00 |
Description
220 N Myrtle Avenue is where charm and convenience meet. Stylish updates and an bright open floor plan filled with natural light provides all the modern conveniences you have been searching for. Hardwood floors throughout, volume main level ceilings, spacious living room and dining room. High-end white kitchen with stainless appliances, quartz counters, cooktop and double oven. First floor primary bedroom with en-suite can also be used as den / home office / in-law arrangement. The 2nd floor provides 3 large bedrooms with generous closet space & full bathroom with separate shower and oversized soaking tub. Loft area for kids playroom / upstairs family room / office space. Finished basement with family room, game room with pool table, large laundry room and good storage options. Conveniently located mudroom. Incredible outdoor spaces with a freshly painted front porch perfect for your morning coffee, large deck for your summer dinners and a paver patio with fire pit to enjoy your evenings. New roof 2024. All this and more just a short walk to downtown Elmhurst shops / restaurants / bars / train / parks / library and highly sought after Hawthorne Elementary.
Property Specifics
| Single Family | |
| — | |
| — | |
| 1909 | |
| — | |
| — | |
| No | |
| — |
| — | |
| — | |
| — / Not Applicable | |
| — | |
| — | |
| — | |
| 12353725 | |
| 0602208001 |
Nearby Schools
| NAME: | DISTRICT: | DISTANCE: | |
|---|---|---|---|
|
Grade School
Hawthorne Elementary School |
205 | — | |
|
Middle School
Sandburg Middle School |
205 | Not in DB | |
|
High School
York Community High School |
205 | Not in DB | |
Property History
| DATE: | EVENT: | PRICE: | SOURCE: |
|---|---|---|---|
| 27 Jun, 2025 | Sold | $843,750 | MRED MLS |
| 5 May, 2025 | Under contract | $775,000 | MRED MLS |
| 1 May, 2025 | Listed for sale | $775,000 | MRED MLS |






























Room Specifics
Total Bedrooms: 4
Bedrooms Above Ground: 4
Bedrooms Below Ground: 0
Dimensions: —
Floor Type: —
Dimensions: —
Floor Type: —
Dimensions: —
Floor Type: —
Full Bathrooms: 2
Bathroom Amenities: Separate Shower,Soaking Tub
Bathroom in Basement: 0
Rooms: —
Basement Description: —
Other Specifics
| 2 | |
| — | |
| — | |
| — | |
| — | |
| 50X138.8 | |
| Pull Down Stair | |
| — | |
| — | |
| — | |
| Not in DB | |
| — | |
| — | |
| — | |
| — |
Tax History
| Year | Property Taxes |
|---|---|
| 2025 | $9,122 |
Contact Agent
Nearby Similar Homes
Nearby Sold Comparables
Contact Agent
Listing Provided By
Berkshire Hathaway HomeServices Prairie Path REALT











