220 Northgate Drive, Sycamore, Illinois 60178
$375,000
|
Sold
|
|
| Status: | Closed |
| Sqft: | 3,356 |
| Cost/Sqft: | $119 |
| Beds: | 4 |
| Baths: | 5 |
| Year Built: | 2006 |
| Property Taxes: | $11,126 |
| Days On Market: | 2640 |
| Lot Size: | 0,25 |
Description
EXQUISITE CUSTOM HOME PRESENTS SPECTACULAR PANORAMIC POND VIEW & NEARBY PARK! Upper deck, patio, rock outcroppings & abundant landscaping offer outdoor living at its finest! 2-story Great Room w/ transom windows & stone fireplace. Kitchen showcases granite tops, tiered cabinetry, 2 pantries, 5-burn gas cook top, built-in convection ovens, appealing back-splash & pendant lighting. Dining Room w/ crown molding & pillars adjoins Living Room w/ vaulted ceiling. Office hosts French doors. Staircase w/ wrought iron spindles & foyer accent lighting. Master Suite boasts illuminating crown molding & spa-like bath! All bedrooms have direct access to a full bath! Mud & Laundry Room. Lookout 9' basement features 3-sided fireplace, Rec, Game, Exercise & Bonus Room, walk-in wine cellar, wine tasting room & theater room w/ 6 reclining chairs & projector... a retreat indeed! One-owner home built by Sean Kelly Custom Homes w/ dual heat & cool units, Andersen windows, brick & stone accents!
Property Specifics
| Single Family | |
| — | |
| — | |
| 2006 | |
| — | |
| — | |
| Yes | |
| 0.25 |
| — | |
| Heron Creek | |
| 310 / Annual | |
| — | |
| — | |
| — | |
| 10136310 | |
| 0621179025 |
Nearby Schools
| NAME: | DISTRICT: | DISTANCE: | |
|---|---|---|---|
|
Grade School
North Grove Elementary School |
427 | — | |
|
Middle School
Sycamore Middle School |
427 | Not in DB | |
|
High School
Sycamore High School |
427 | Not in DB | |
Property History
| DATE: | EVENT: | PRICE: | SOURCE: |
|---|---|---|---|
| 1 Mar, 2019 | Sold | $375,000 | MRED MLS |
| 27 Jan, 2019 | Under contract | $400,000 | MRED MLS |
| 12 Nov, 2018 | Listed for sale | $400,000 | MRED MLS |




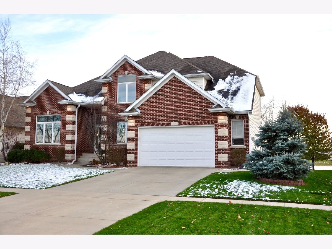


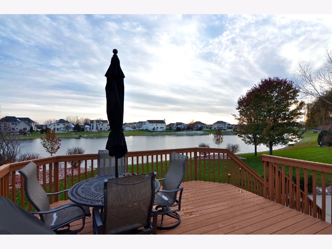
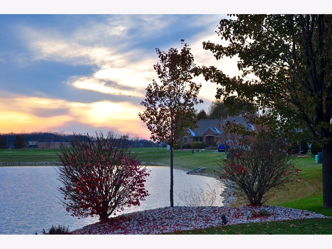

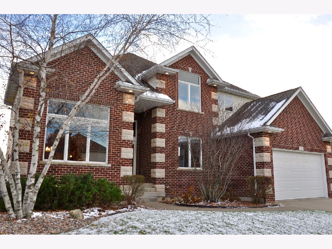
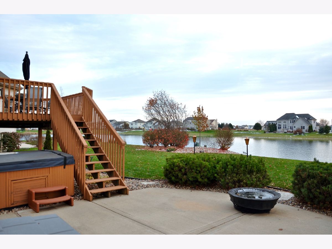
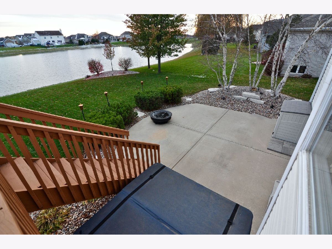
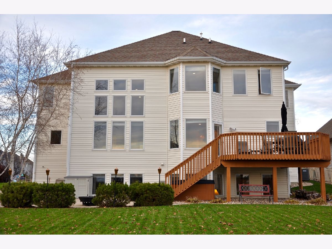


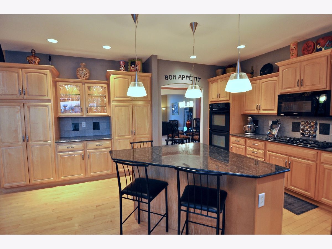
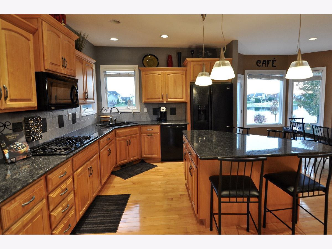

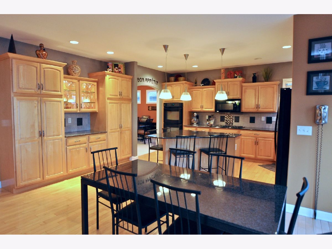
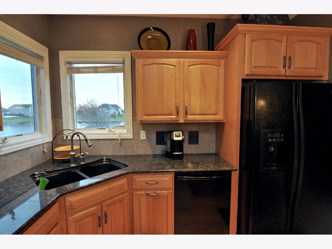
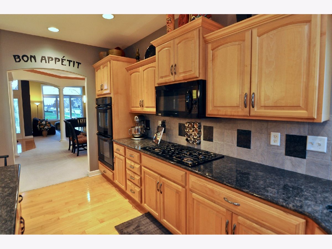

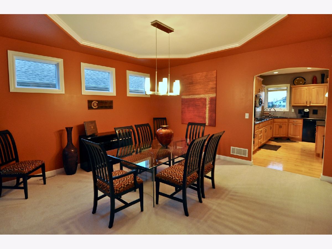
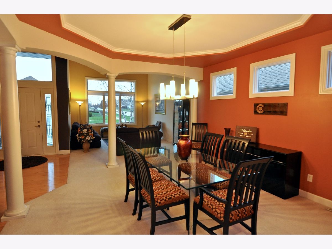
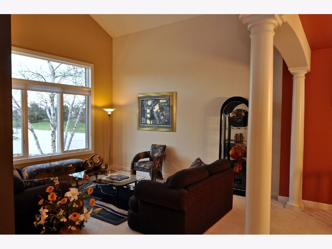
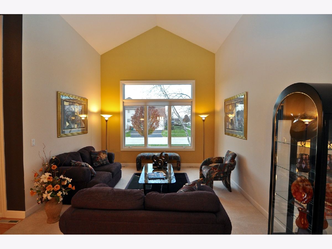

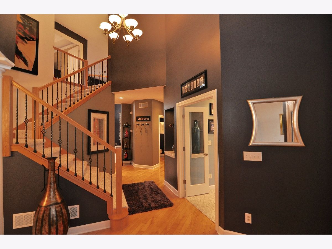
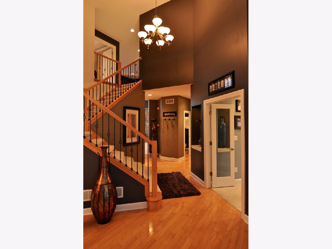
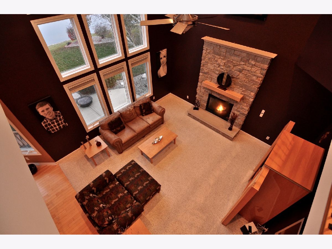
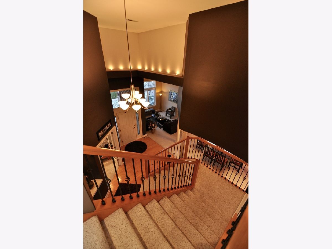
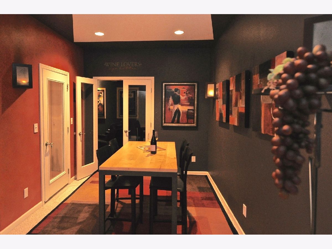
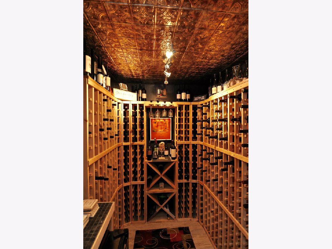
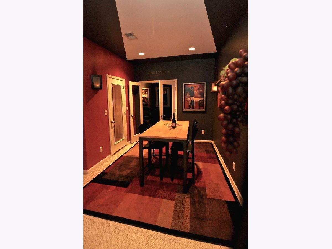
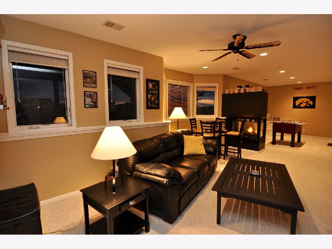
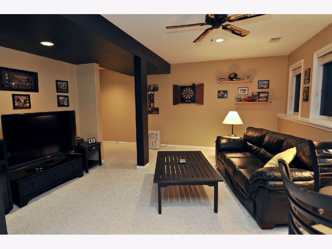
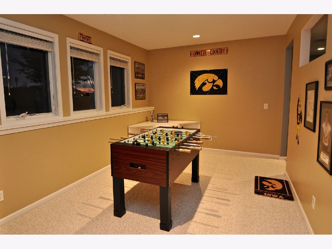

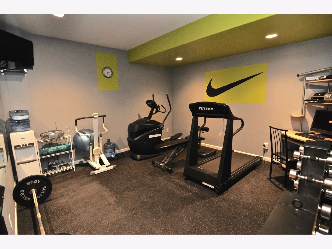
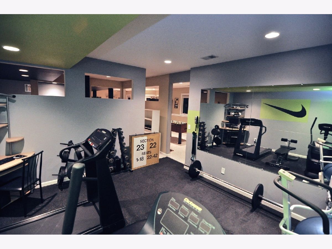

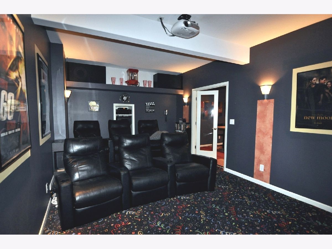

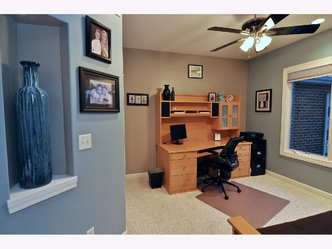



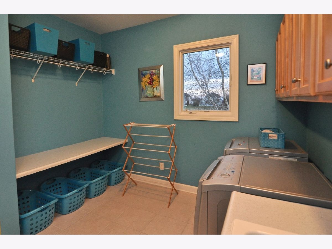
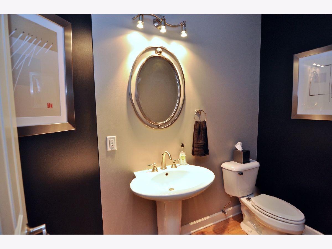
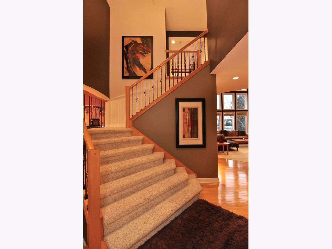
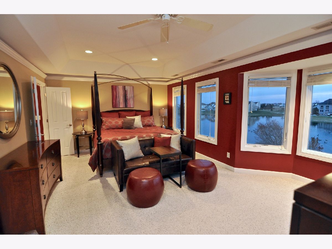



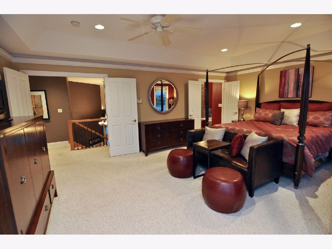
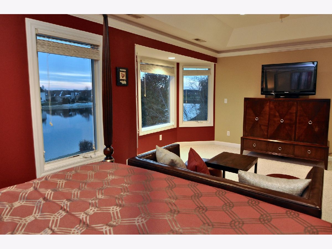

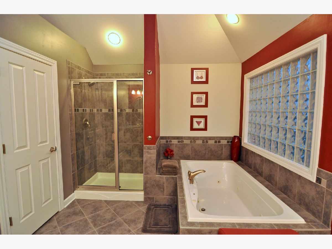
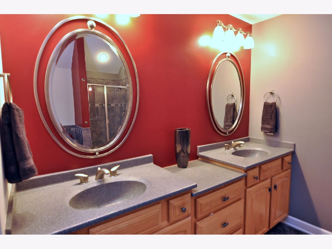
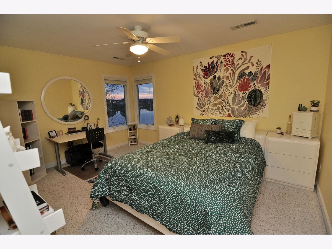


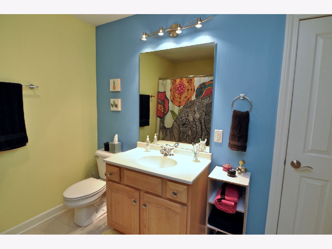
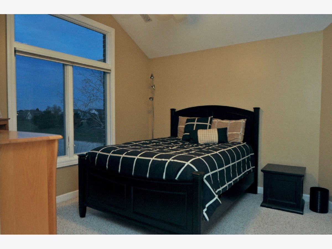

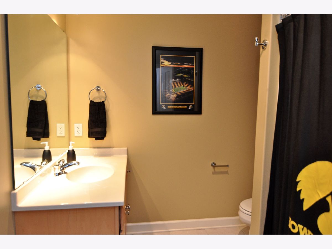


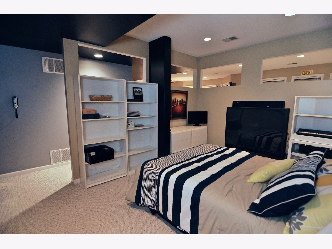
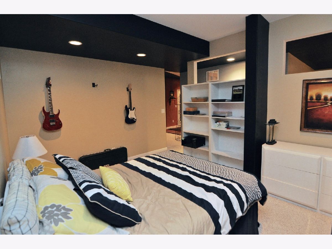


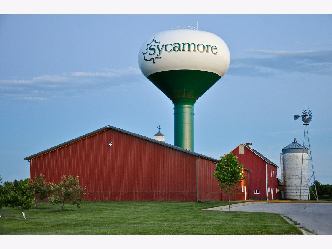
Room Specifics
Total Bedrooms: 4
Bedrooms Above Ground: 4
Bedrooms Below Ground: 0
Dimensions: —
Floor Type: —
Dimensions: —
Floor Type: —
Dimensions: —
Floor Type: —
Full Bathrooms: 5
Bathroom Amenities: Whirlpool,Separate Shower,Double Sink
Bathroom in Basement: 1
Rooms: —
Basement Description: Finished
Other Specifics
| 2.5 | |
| — | |
| Concrete | |
| — | |
| — | |
| 75X143.61 | |
| Unfinished | |
| — | |
| — | |
| — | |
| Not in DB | |
| — | |
| — | |
| — | |
| — |
Tax History
| Year | Property Taxes |
|---|---|
| 2019 | $11,126 |
Contact Agent
Nearby Similar Homes
Nearby Sold Comparables
Contact Agent
Listing Provided By
Coldwell Banker Real Estate Group





