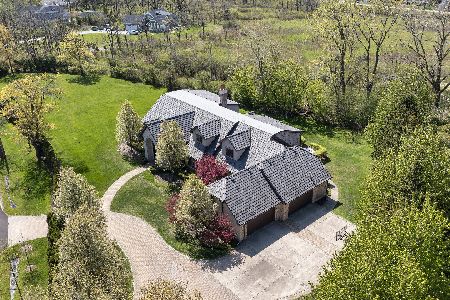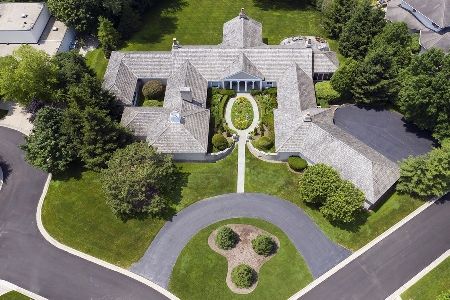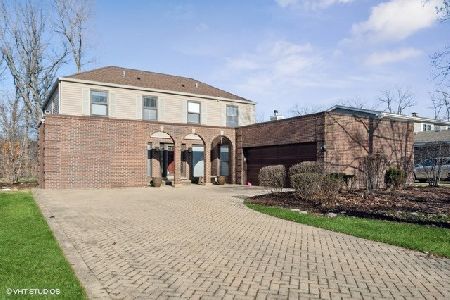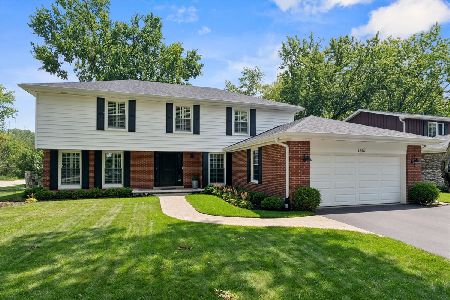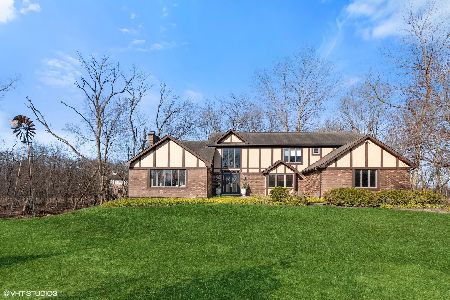2200 Painters Lake Road, Highland Park, Illinois 60035
$1,500,000
|
Sold
|
|
| Status: | Closed |
| Sqft: | 0 |
| Cost/Sqft: | — |
| Beds: | 5 |
| Baths: | 8 |
| Year Built: | 1999 |
| Property Taxes: | $53,644 |
| Days On Market: | 5680 |
| Lot Size: | 1,50 |
Description
CUSTOM ORREN PICKELL HOME ON PRIVATE ENCLAVE WITH APPROX 1.5 ACRES OF LUSHLY LANDSCAPED PROPERTY. VIEW OF PAINTERS LAKE FROM BALCONIES. SPACIOUS ROOMS & GREAT FLOOR PLAN FOR ENTERTAINING. WALKOUT FINISHED LOWER LEVEL BOASTS HOME THEATRE & EXERCISE ROOM,2 MORE BR EACH W/ FULL BATHROOMS. ENTERTAIN AT THE POOL AND GAZEBO. DO NOT WAIT---ALL REASONABLE OFFERS CONSIDERED!
Property Specifics
| Single Family | |
| — | |
| French Provincial | |
| 1999 | |
| Full,Walkout | |
| CUSTOM | |
| No | |
| 1.5 |
| Lake | |
| Painters Lake | |
| 275 / Quarterly | |
| Insurance,Other | |
| Lake Michigan | |
| Sewer-Storm | |
| 07538098 | |
| 16213030260000 |
Nearby Schools
| NAME: | DISTRICT: | DISTANCE: | |
|---|---|---|---|
|
Grade School
Sherwood Elementary School |
112 | — | |
|
Middle School
Elm Place School |
112 | Not in DB | |
|
High School
Highland Park High School |
113 | Not in DB | |
Property History
| DATE: | EVENT: | PRICE: | SOURCE: |
|---|---|---|---|
| 21 Sep, 2010 | Sold | $1,500,000 | MRED MLS |
| 19 Jul, 2010 | Under contract | $1,600,000 | MRED MLS |
| — | Last price change | $1,900,000 | MRED MLS |
| 25 May, 2010 | Listed for sale | $2,100,000 | MRED MLS |
Room Specifics
Total Bedrooms: 6
Bedrooms Above Ground: 5
Bedrooms Below Ground: 1
Dimensions: —
Floor Type: Carpet
Dimensions: —
Floor Type: Carpet
Dimensions: —
Floor Type: Carpet
Dimensions: —
Floor Type: —
Dimensions: —
Floor Type: —
Full Bathrooms: 8
Bathroom Amenities: Whirlpool,Separate Shower,Double Sink,Bidet
Bathroom in Basement: 1
Rooms: Bedroom 5,Bedroom 6,Breakfast Room,Dark Room,Exercise Room,Foyer,Game Room,Library,Maid Room,Media Room,Recreation Room,Sitting Room,Utility Room-1st Floor
Basement Description: Finished,Exterior Access
Other Specifics
| 4 | |
| Concrete Perimeter | |
| Brick,Concrete | |
| Balcony, Deck, Patio, Hot Tub, Gazebo, In Ground Pool | |
| Beach,Cul-De-Sac,Lake Front,Landscaped,Water View,Wooded | |
| 85X315X305X294 | |
| — | |
| Full | |
| Skylight(s), Hot Tub, Bar-Wet | |
| Double Oven, Microwave, Dishwasher, Refrigerator, Washer, Dryer, Disposal | |
| Not in DB | |
| Street Paved | |
| — | |
| — | |
| Double Sided, Wood Burning, Gas Log, Gas Starter |
Tax History
| Year | Property Taxes |
|---|---|
| 2010 | $53,644 |
Contact Agent
Nearby Similar Homes
Nearby Sold Comparables
Contact Agent
Listing Provided By
RE/MAX Suburban



