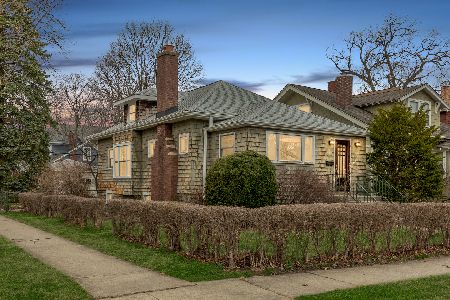2200 Pioneer Road, Evanston, Illinois 60201
$866,000
|
Sold
|
|
| Status: | Closed |
| Sqft: | 3,551 |
| Cost/Sqft: | $238 |
| Beds: | 4 |
| Baths: | 3 |
| Year Built: | 1924 |
| Property Taxes: | $11,382 |
| Days On Market: | 945 |
| Lot Size: | 0,00 |
Description
Quintessential Evanston Farmhouse in popular NW Evanston neighborhood. From the full width front porch to the inviting open interior this move-in home is sure to please! 4BR 3 full BA's. 2008 full second story addition and highly desirable floor plan. Large 2nd flr primary suite with office or sitting alcove, walk-in closet and primary bath. 2 bright generous additional 2nd flr BR's, hall bath with 2 sink vanity, and sought after 2nd floor full size laundry room with utility sink. A wonderful amenity is the flexible first floor 4th BR or office with adjacent full bath. Bright, white open kitchen, eating area, family room with sliders to back grilling deck, lower level patio and sunny fenced yard. Don't miss the big walk in pantry. English basement with lots of windows, HUGE storage/utility room, exercise room and cute play room. 2 zone HVAC. 33 x 150 lot. $11,300. 2021 taxes. Seller can offer possession in mid August if buyer requires. Lincolnwood school! FP has never been used by the seller who installed a new chimney crown and damper(per their inspection report), conveyed AS-IS. Can show this weekend. MLS Wed 7/5. Please use Showingtime to request.
Property Specifics
| Single Family | |
| — | |
| — | |
| 1924 | |
| — | |
| — | |
| No | |
| — |
| Cook | |
| — | |
| — / Not Applicable | |
| — | |
| — | |
| — | |
| 11821671 | |
| 10123150320000 |
Nearby Schools
| NAME: | DISTRICT: | DISTANCE: | |
|---|---|---|---|
|
Grade School
Lincolnwood Elementary School |
65 | — | |
|
High School
Evanston Twp High School |
202 | Not in DB | |
Property History
| DATE: | EVENT: | PRICE: | SOURCE: |
|---|---|---|---|
| 25 Apr, 2016 | Sold | $735,000 | MRED MLS |
| 28 Feb, 2016 | Under contract | $749,000 | MRED MLS |
| 26 Feb, 2016 | Listed for sale | $749,000 | MRED MLS |
| 21 Aug, 2023 | Sold | $866,000 | MRED MLS |
| 3 Jul, 2023 | Under contract | $845,000 | MRED MLS |
| 1 Jul, 2023 | Listed for sale | $845,000 | MRED MLS |
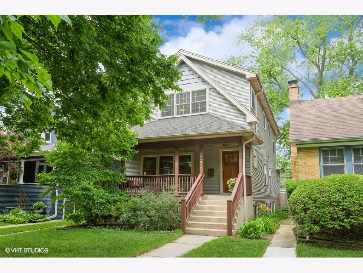
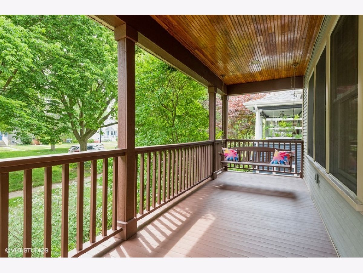
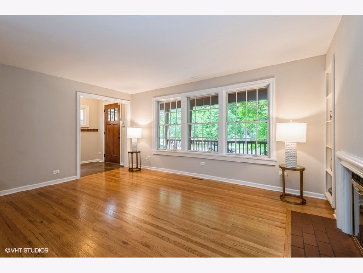
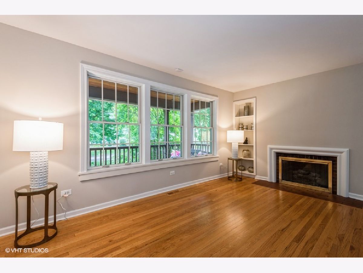
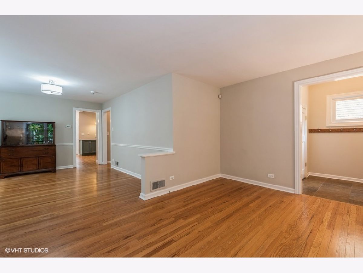
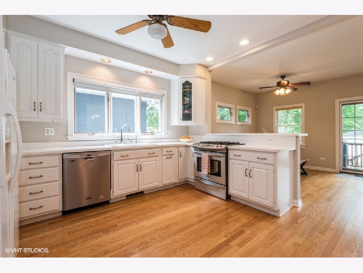
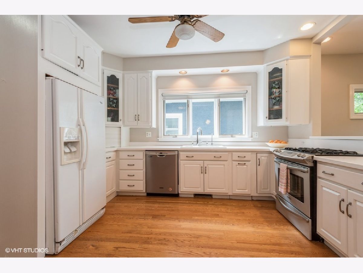
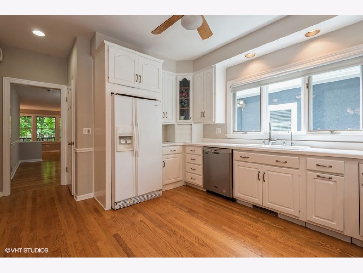
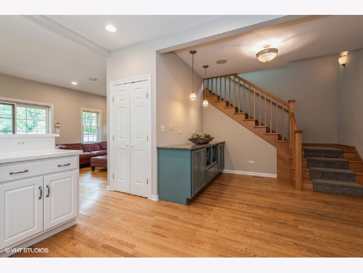
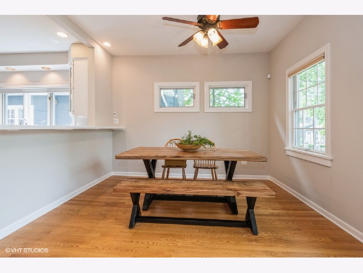
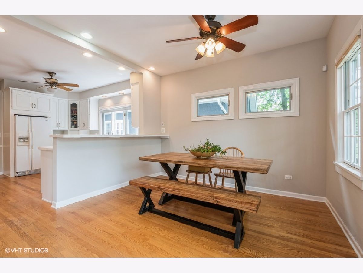
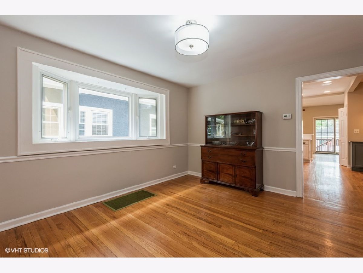
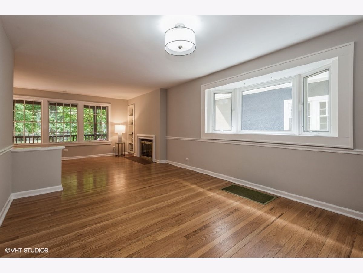
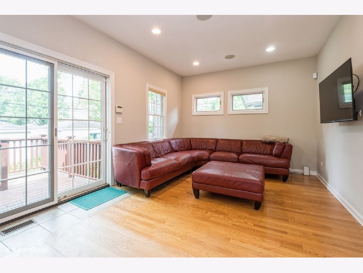
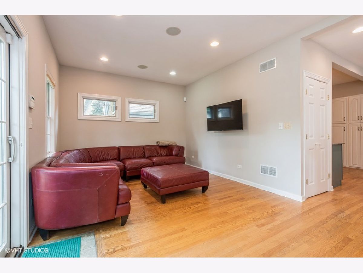
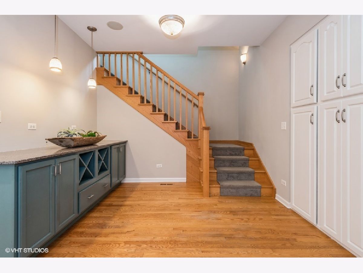
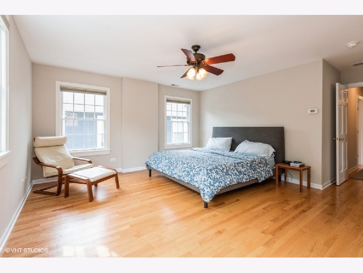
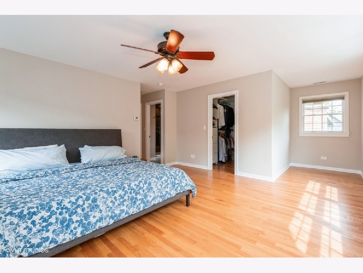
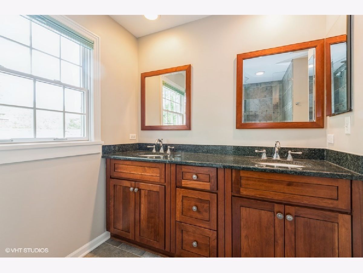
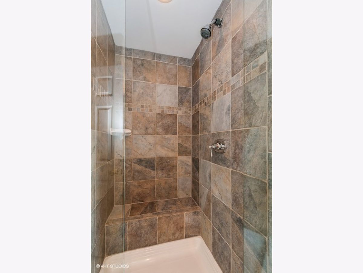
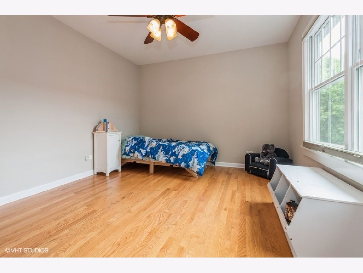
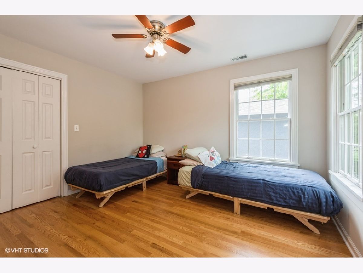
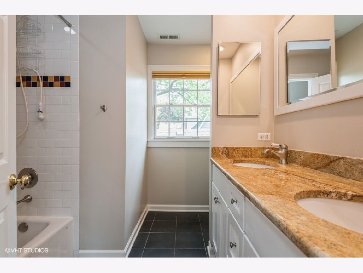
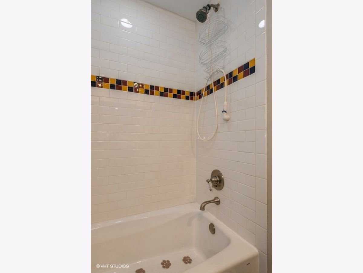
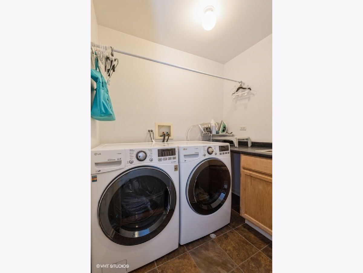
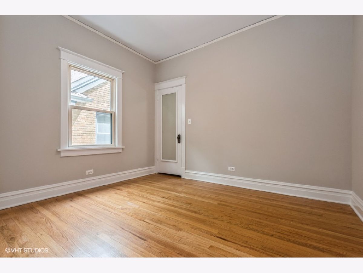
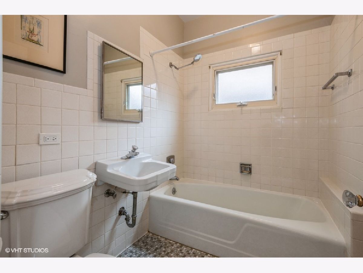
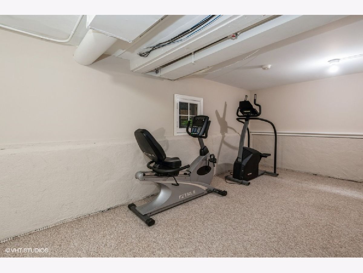
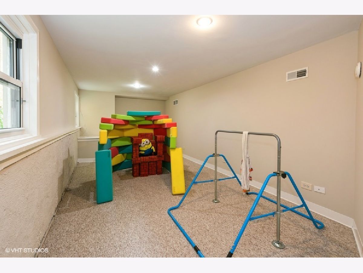
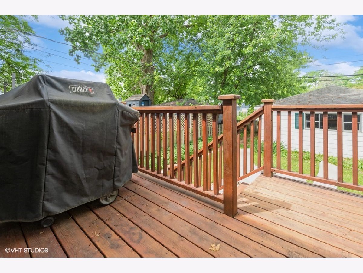
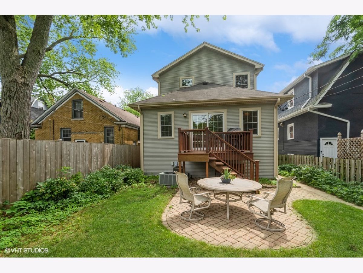
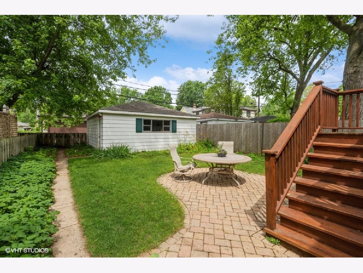
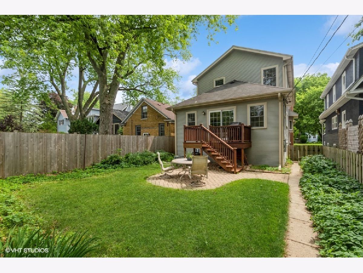
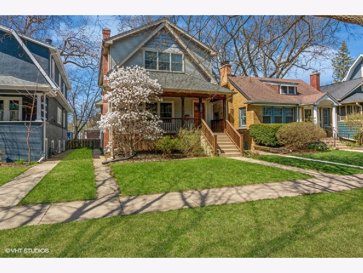
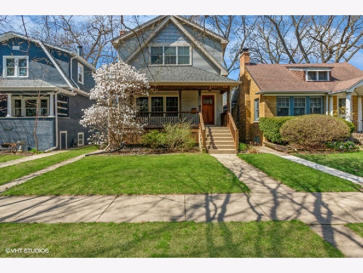
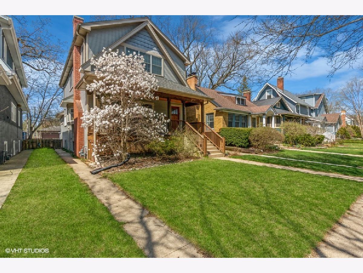
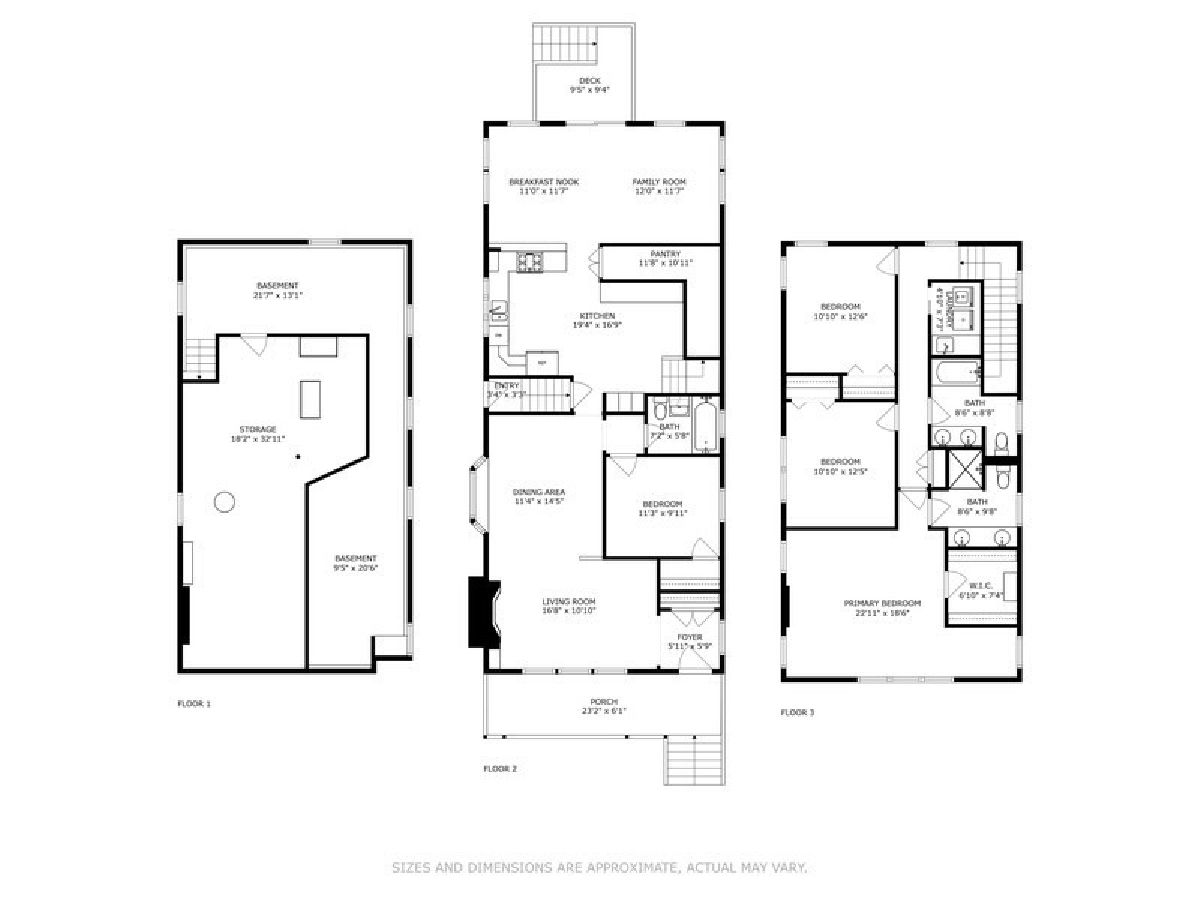
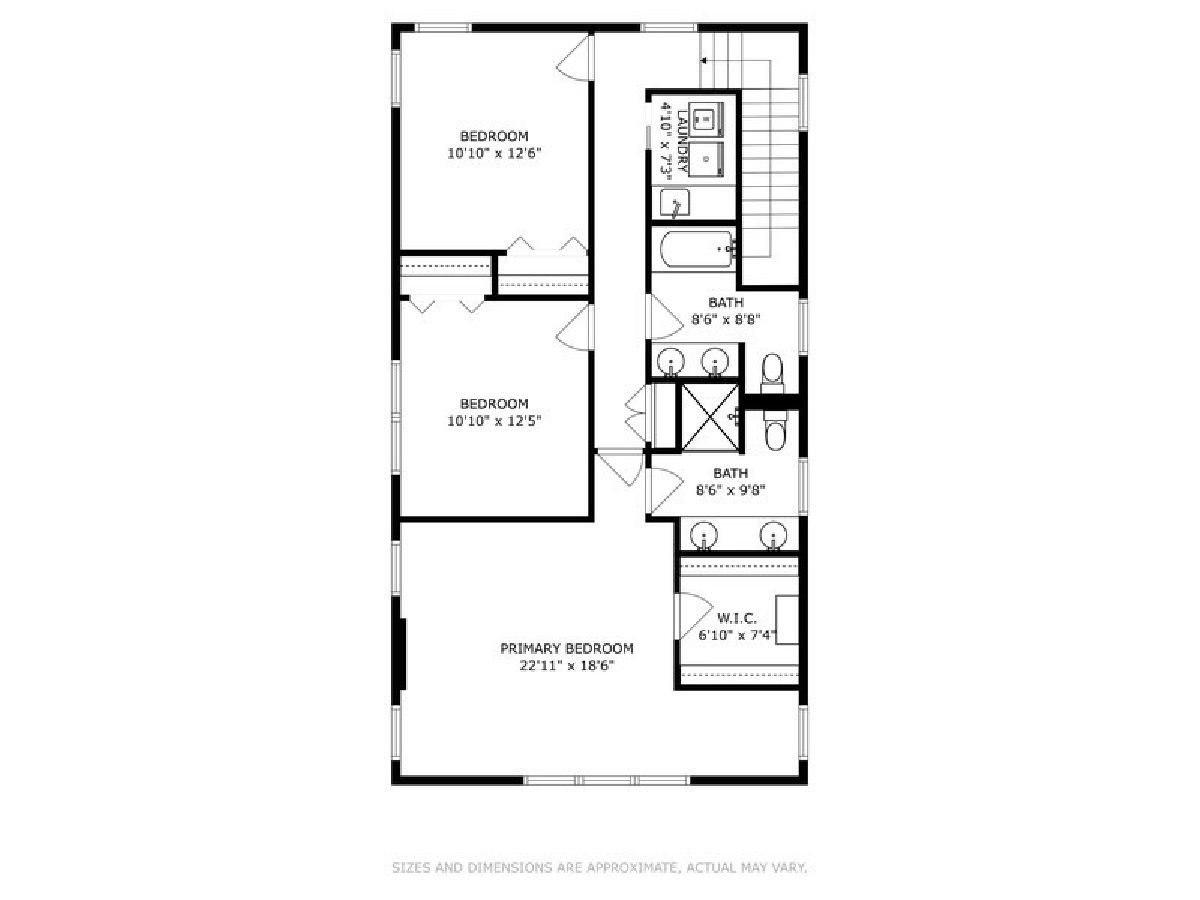
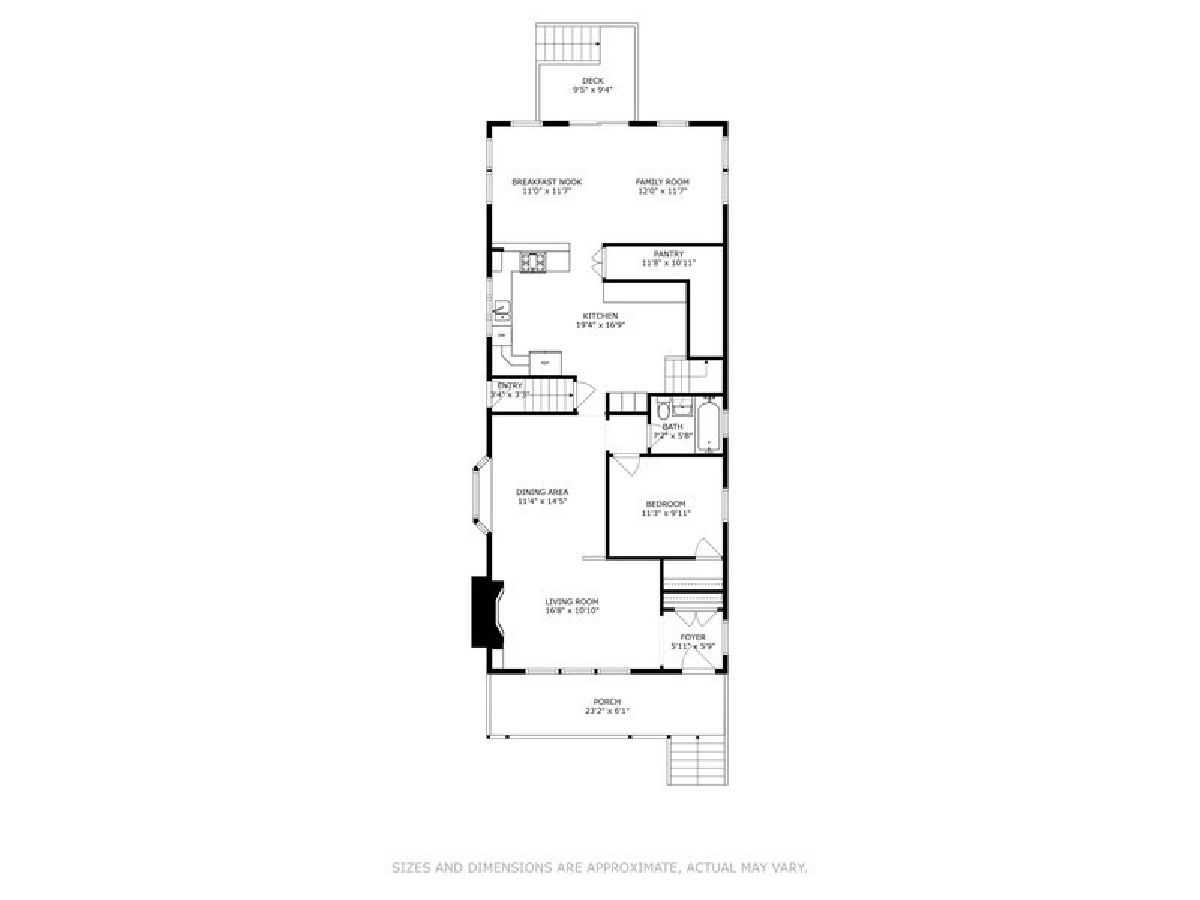
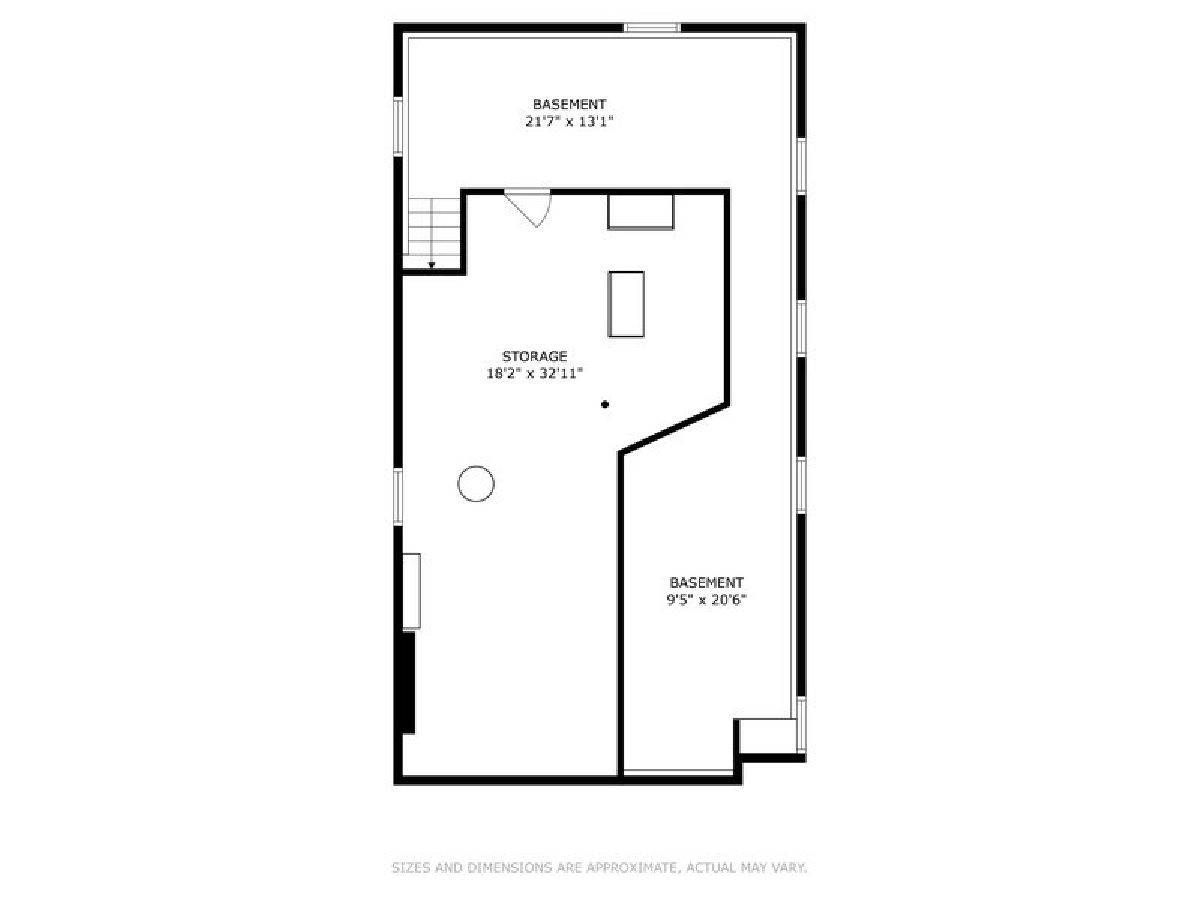
Room Specifics
Total Bedrooms: 4
Bedrooms Above Ground: 4
Bedrooms Below Ground: 0
Dimensions: —
Floor Type: —
Dimensions: —
Floor Type: —
Dimensions: —
Floor Type: —
Full Bathrooms: 3
Bathroom Amenities: Double Sink
Bathroom in Basement: 0
Rooms: —
Basement Description: Finished,Crawl
Other Specifics
| 2 | |
| — | |
| Off Alley | |
| — | |
| — | |
| 33 X 150 | |
| Pull Down Stair | |
| — | |
| — | |
| — | |
| Not in DB | |
| — | |
| — | |
| — | |
| — |
Tax History
| Year | Property Taxes |
|---|---|
| 2016 | $9,477 |
| 2023 | $11,382 |
Contact Agent
Nearby Similar Homes
Nearby Sold Comparables
Contact Agent
Listing Provided By
@properties Christie's International Real Estate







