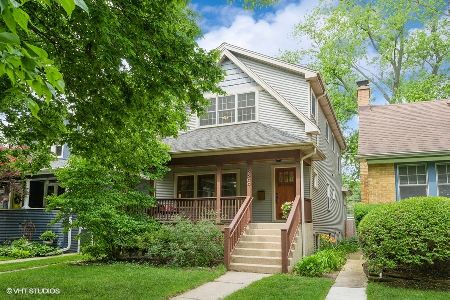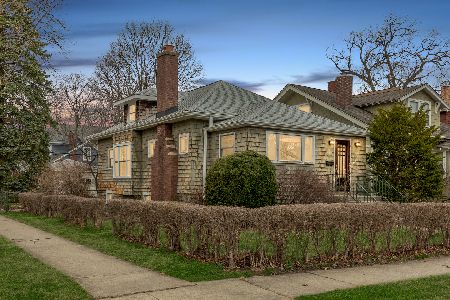2200 Pioneer Road, Evanston, Illinois 60201
$735,000
|
Sold
|
|
| Status: | Closed |
| Sqft: | 2,293 |
| Cost/Sqft: | $327 |
| Beds: | 4 |
| Baths: | 3 |
| Year Built: | 1924 |
| Property Taxes: | $9,477 |
| Days On Market: | 3627 |
| Lot Size: | 0,11 |
Description
Recently expanded & updated 4 bedrm, 3 bath home in north Evanston walking distance to schls, the Metra, parks & Central St shops! Freshly painted, light & bright, 1st flr has a white kitchen w/breakfast bar, space for a large eat-in table, a beverage bar & lots of storage w/an 11'x3' walk in pantry. Family rm is connected & open to kitchen & you have access to rear B-bque porch, patio & yard from the sliding doors. Off of the front tiled entry is formal living rm w/a fireplace, a formal dining rm, a full bathrm & the 4th bedroom - currently used as an office it is an ideal guest bedroom too! The 2nd floor has 3 spacious bedrooms w/big closets including the large master suite w/an updated bathroom & a 9'x7' walk-in closet. Hall bath has a double sink & there's also convenient 2nd floor side-by-side laundry! Finished basement w/flood control & great storage! Absolutely move-in ready. Great space, charming front porch & wonderful area.
Property Specifics
| Single Family | |
| — | |
| Other | |
| 1924 | |
| Full | |
| — | |
| No | |
| 0.11 |
| Cook | |
| — | |
| 0 / Not Applicable | |
| None | |
| Lake Michigan | |
| Public Sewer | |
| 09149730 | |
| 10123150320000 |
Nearby Schools
| NAME: | DISTRICT: | DISTANCE: | |
|---|---|---|---|
|
Grade School
Lincolnwood Elementary School |
65 | — | |
|
Middle School
Haven Middle School |
65 | Not in DB | |
|
High School
Evanston Twp High School |
202 | Not in DB | |
Property History
| DATE: | EVENT: | PRICE: | SOURCE: |
|---|---|---|---|
| 25 Apr, 2016 | Sold | $735,000 | MRED MLS |
| 28 Feb, 2016 | Under contract | $749,000 | MRED MLS |
| 26 Feb, 2016 | Listed for sale | $749,000 | MRED MLS |
| 21 Aug, 2023 | Sold | $866,000 | MRED MLS |
| 3 Jul, 2023 | Under contract | $845,000 | MRED MLS |
| 1 Jul, 2023 | Listed for sale | $845,000 | MRED MLS |
Room Specifics
Total Bedrooms: 4
Bedrooms Above Ground: 4
Bedrooms Below Ground: 0
Dimensions: —
Floor Type: Hardwood
Dimensions: —
Floor Type: —
Dimensions: —
Floor Type: Hardwood
Full Bathrooms: 3
Bathroom Amenities: Separate Shower,Double Sink,Soaking Tub
Bathroom in Basement: 0
Rooms: Breakfast Room,Foyer,Game Room,Recreation Room,Terrace,Utility Room-Lower Level,Walk In Closet
Basement Description: Partially Finished
Other Specifics
| 2 | |
| — | |
| — | |
| — | |
| — | |
| 33X150 | |
| — | |
| Full | |
| Hardwood Floors, First Floor Bedroom, Second Floor Laundry, First Floor Full Bath | |
| Range, Dishwasher, Refrigerator, Washer, Dryer | |
| Not in DB | |
| — | |
| — | |
| — | |
| Wood Burning |
Tax History
| Year | Property Taxes |
|---|---|
| 2016 | $9,477 |
| 2023 | $11,382 |
Contact Agent
Nearby Similar Homes
Nearby Sold Comparables
Contact Agent
Listing Provided By
@properties










