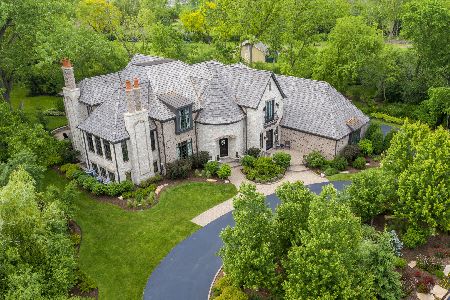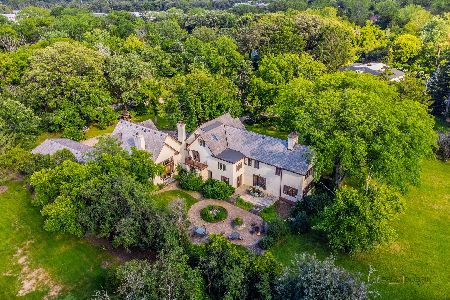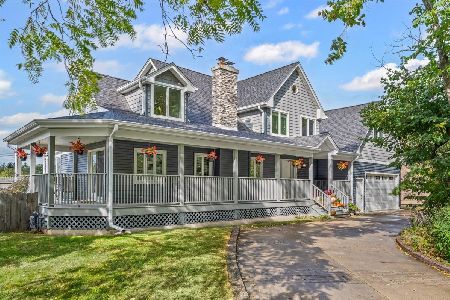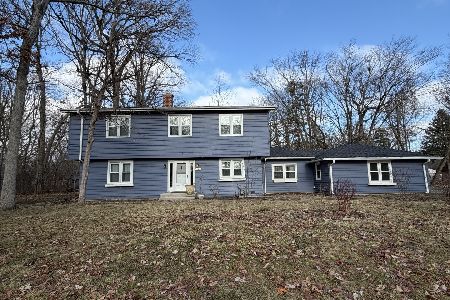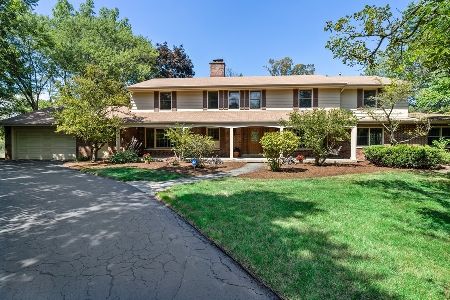2200 Wilmot Road, Bannockburn, Illinois 60015
$620,000
|
Sold
|
|
| Status: | Closed |
| Sqft: | 3,787 |
| Cost/Sqft: | $182 |
| Beds: | 5 |
| Baths: | 4 |
| Year Built: | 1970 |
| Property Taxes: | $23,584 |
| Days On Market: | 2731 |
| Lot Size: | 4,79 |
Description
Beautiful property located in the heart of Bannockburn. This all brick, French Provincial home situated on 4.8 acres is just waiting to be restored to it's original luster. Custom millwork and hardwood floors throughout. Formal living room has a vaulted ceiling and opens to a sunlit 3 season room with picturesque views of the park-like property. Large kitchen opens to family room with fireplace. All the bedrooms are spacious and bright with plenty of storage. Consider converting the lofted attic space into a third floor bonus space or rec room. Great home for entertaining in a wonderful location near the METRA, the restaurants and shopping of downtown Deerfield and Lake Forest and is just 20 minutes from O'hare. Motivated sellers have already spent over $100k converting to city water and sewer! Zoned for horses. Award Winning District 106, and 113 schools. Sold as-is. THE POSSIBILITIES ARE ENDLESS!.
Property Specifics
| Single Family | |
| — | |
| — | |
| 1970 | |
| Full | |
| — | |
| No | |
| 4.79 |
| Lake | |
| — | |
| 0 / Not Applicable | |
| None | |
| Public | |
| Public Sewer | |
| 10030557 | |
| 16192000130000 |
Nearby Schools
| NAME: | DISTRICT: | DISTANCE: | |
|---|---|---|---|
|
Grade School
Bannockburn Elementary School |
106 | — | |
|
Middle School
Bannockburn Elementary School |
106 | Not in DB | |
|
High School
Deerfield High School |
113 | Not in DB | |
Property History
| DATE: | EVENT: | PRICE: | SOURCE: |
|---|---|---|---|
| 6 Feb, 2019 | Sold | $620,000 | MRED MLS |
| 27 Nov, 2018 | Under contract | $689,900 | MRED MLS |
| 25 Jul, 2018 | Listed for sale | $689,900 | MRED MLS |
Room Specifics
Total Bedrooms: 5
Bedrooms Above Ground: 5
Bedrooms Below Ground: 0
Dimensions: —
Floor Type: Hardwood
Dimensions: —
Floor Type: Hardwood
Dimensions: —
Floor Type: Hardwood
Dimensions: —
Floor Type: —
Full Bathrooms: 4
Bathroom Amenities: —
Bathroom in Basement: 0
Rooms: Bedroom 5,Study,Foyer,Sun Room
Basement Description: Finished
Other Specifics
| 2 | |
| — | |
| Gravel | |
| Porch Screened, Dog Run | |
| Horses Allowed | |
| 208,652 | |
| — | |
| Full | |
| Vaulted/Cathedral Ceilings, Hardwood Floors | |
| — | |
| Not in DB | |
| — | |
| — | |
| — | |
| Wood Burning |
Tax History
| Year | Property Taxes |
|---|---|
| 2019 | $23,584 |
Contact Agent
Nearby Similar Homes
Nearby Sold Comparables
Contact Agent
Listing Provided By
@properties

