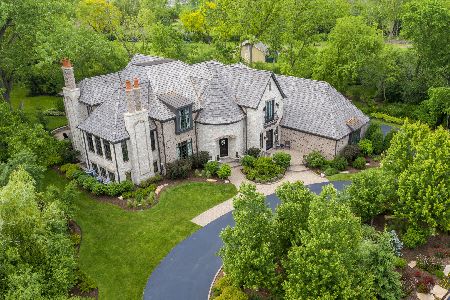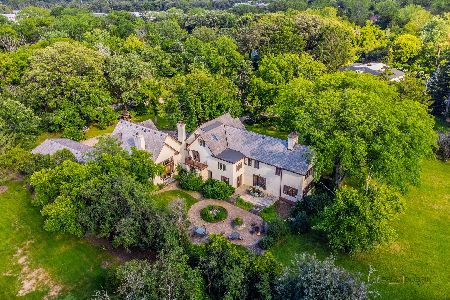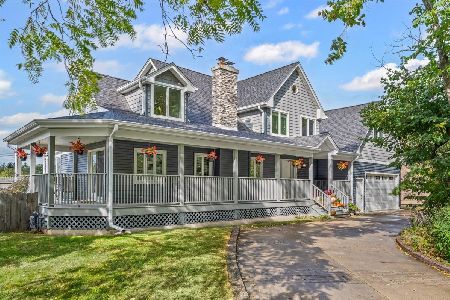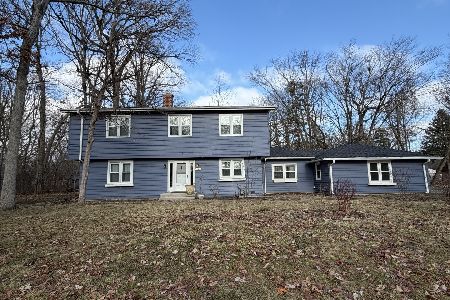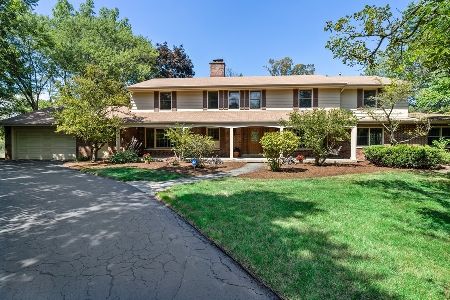2250 Telegraph Road, Bannockburn, Illinois 60015
$1,500,000
|
Sold
|
|
| Status: | Closed |
| Sqft: | 6,052 |
| Cost/Sqft: | $264 |
| Beds: | 6 |
| Baths: | 8 |
| Year Built: | 2005 |
| Property Taxes: | $35,049 |
| Days On Market: | 2630 |
| Lot Size: | 3,00 |
Description
New price! Best Value in town! Beautiful private estate in the heart of Bannockburn! Set on a gorgeous prof landscaped 3 acres! It boasts generous rms w/ custom architectural details & quality at every turn. Formal DR w/ domed ceiling, in-laid hrdwd flr. Elegant LR w/ FP leads to both mahogany-paneled library & screened porch. Chef's kitchen w/ Thermador dble ovens, prof. 6-burner gas cook-top, 2 dishwashers, Sub-Zero, steamer, walk-in pantry, 9-ft island & granite counters. Large FR w/ dramatic domed ceiling w/ cove lights opens to large stone patio. Sunny brkfst rm plus butler's pantry w/ beverage cooler, sink & locking cabinets. 6 en-suite bedrms, include 1st floor nanny/in-law/ guest suite. Deluxe 2nd flr master w/ separate his/her walk-in closets, & balcony. Spectacular LL w/ theater, 700+ bottle wine cellar, full bar & billiard, game & fitness rms, plus lg rec rm w/ FP. 4+ car heated gar. Extensive gardens, paver patio, remote fire pit. Easy access to schools, shopping & transp.
Property Specifics
| Single Family | |
| — | |
| Traditional | |
| 2005 | |
| Full | |
| CUSTOM | |
| No | |
| 3 |
| Lake | |
| — | |
| 0 / Not Applicable | |
| None | |
| Lake Michigan,Public | |
| Public Sewer, Sewer-Storm | |
| 10130135 | |
| 16201000120000 |
Nearby Schools
| NAME: | DISTRICT: | DISTANCE: | |
|---|---|---|---|
|
Grade School
Bannockburn Elementary School |
106 | — | |
|
Middle School
Bannockburn Elementary School |
106 | Not in DB | |
|
High School
Deerfield High School |
113 | Not in DB | |
Property History
| DATE: | EVENT: | PRICE: | SOURCE: |
|---|---|---|---|
| 17 Jun, 2019 | Sold | $1,500,000 | MRED MLS |
| 12 Apr, 2019 | Under contract | $1,599,000 | MRED MLS |
| — | Last price change | $1,895,000 | MRED MLS |
| 5 Nov, 2018 | Listed for sale | $1,895,000 | MRED MLS |
Room Specifics
Total Bedrooms: 6
Bedrooms Above Ground: 6
Bedrooms Below Ground: 0
Dimensions: —
Floor Type: Carpet
Dimensions: —
Floor Type: Carpet
Dimensions: —
Floor Type: Carpet
Dimensions: —
Floor Type: —
Dimensions: —
Floor Type: —
Full Bathrooms: 8
Bathroom Amenities: Whirlpool,Separate Shower,Double Sink
Bathroom in Basement: 1
Rooms: Bedroom 5,Bedroom 6,Breakfast Room,Exercise Room,Game Room,Library,Loft,Recreation Room,Screened Porch,Theatre Room,Other Room
Basement Description: Finished
Other Specifics
| 4 | |
| Concrete Perimeter | |
| Asphalt,Circular,Side Drive | |
| Patio, Porch Screened, Brick Paver Patio, Storms/Screens, Outdoor Grill | |
| Landscaped,Wooded | |
| 638.76 X 368.19 X 521.43 | |
| Unfinished | |
| Full | |
| Bar-Wet, Hardwood Floors, First Floor Bedroom, First Floor Laundry, First Floor Full Bath | |
| Double Oven, Range, Microwave, Dishwasher, High End Refrigerator, Bar Fridge, Freezer, Washer, Dryer, Disposal, Wine Refrigerator | |
| Not in DB | |
| Horse-Riding Trails, Street Lights, Street Paved | |
| — | |
| — | |
| Wood Burning, Gas Log, Gas Starter |
Tax History
| Year | Property Taxes |
|---|---|
| 2019 | $35,049 |
Contact Agent
Nearby Similar Homes
Nearby Sold Comparables
Contact Agent
Listing Provided By
Griffith, Grant & Lackie

