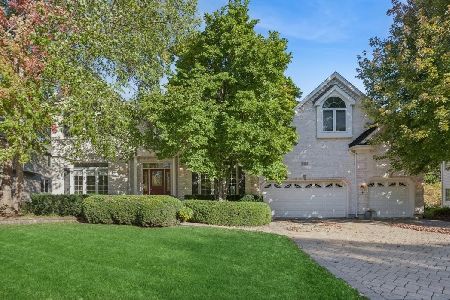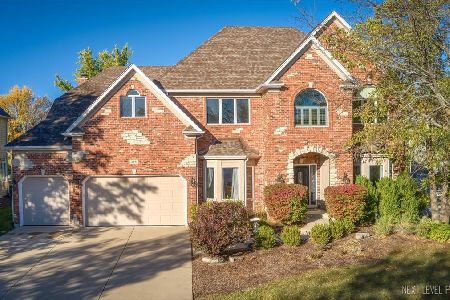2201 Big Woods Drive, Batavia, Illinois 60510
$430,000
|
Sold
|
|
| Status: | Closed |
| Sqft: | 2,806 |
| Cost/Sqft: | $155 |
| Beds: | 5 |
| Baths: | 4 |
| Year Built: | 1998 |
| Property Taxes: | $12,202 |
| Days On Market: | 2158 |
| Lot Size: | 0,50 |
Description
Now is the time to view this impeccable home offering over 4,400 sq. ft of finished space backing to nature! Expansive kitchen with newer, SS appliances, island, abundant cabinetry & eating area. Sunroom is the perfect space to relax in offering walls of windows to enjoy your views! Kitchen opens to your expansive family room with a vaulted ceiling, brick surround fireplace, custom built-ins & crown molding. Formal living & dining rooms with hardwood flooring. Office with hardwood floors! Master suite offers a vaulted ceiling, hardwood floors & a walk-in closet. Master bath is your private oasis with a skylight, separate shower & double sinks! Additional bedrooms & bathroom complete your second level. Perfectly finished walk-out basement with second family room, recreation room, game area, 5th bedroom, full bath & abundant storage! Don't wait to make this home yours. Heated 3 car garage! Spacious deck & concrete patio are perfect ways to enjoy your stunning views! Don't wait to make this home yours. Newer roof & chimney! Pursuant to short sale approval. AGENTS AND/OR PROSPECTIVE BUYERS EXPOSED TO COVID 19 OR WITH A COUGH OR FEVER ARE NOT TO ENTER THE HOME UNTIL THEY RECEIVE MEDICAL CLEARANCE.
Property Specifics
| Single Family | |
| — | |
| — | |
| 1998 | |
| Full,Walkout | |
| — | |
| No | |
| 0.5 |
| Kane | |
| — | |
| 50 / Annual | |
| None | |
| Public | |
| Public Sewer | |
| 10644342 | |
| 1220426009 |
Nearby Schools
| NAME: | DISTRICT: | DISTANCE: | |
|---|---|---|---|
|
Grade School
Grace Mcwayne Elementary School |
101 | — | |
|
High School
Batavia Sr High School |
101 | Not in DB | |
Property History
| DATE: | EVENT: | PRICE: | SOURCE: |
|---|---|---|---|
| 4 May, 2020 | Sold | $430,000 | MRED MLS |
| 13 Mar, 2020 | Under contract | $435,000 | MRED MLS |
| 21 Feb, 2020 | Listed for sale | $435,000 | MRED MLS |
Room Specifics
Total Bedrooms: 5
Bedrooms Above Ground: 5
Bedrooms Below Ground: 0
Dimensions: —
Floor Type: Carpet
Dimensions: —
Floor Type: Carpet
Dimensions: —
Floor Type: Carpet
Dimensions: —
Floor Type: —
Full Bathrooms: 4
Bathroom Amenities: Whirlpool,Separate Shower,Double Sink
Bathroom in Basement: 1
Rooms: Office,Heated Sun Room,Recreation Room,Bedroom 5,Family Room,Foyer,Game Room
Basement Description: Finished
Other Specifics
| 3 | |
| — | |
| Concrete | |
| Deck, Patio, Storms/Screens | |
| Cul-De-Sac,Stream(s),Water View,Wooded,Mature Trees | |
| 54X164X225 | |
| — | |
| Full | |
| Vaulted/Cathedral Ceilings, Hardwood Floors, In-Law Arrangement, First Floor Laundry, Built-in Features, Walk-In Closet(s) | |
| Range, Microwave, Dishwasher, Refrigerator, Disposal, Water Softener Owned | |
| Not in DB | |
| Curbs, Sidewalks, Street Lights, Street Paved | |
| — | |
| — | |
| Gas Starter |
Tax History
| Year | Property Taxes |
|---|---|
| 2020 | $12,202 |
Contact Agent
Nearby Similar Homes
Nearby Sold Comparables
Contact Agent
Listing Provided By
Keller Williams Inspire - Geneva







