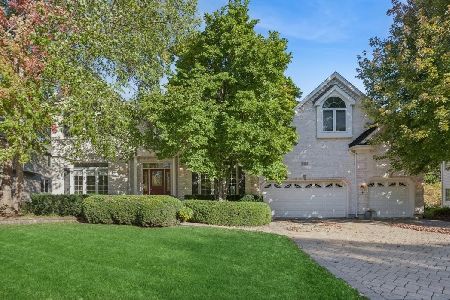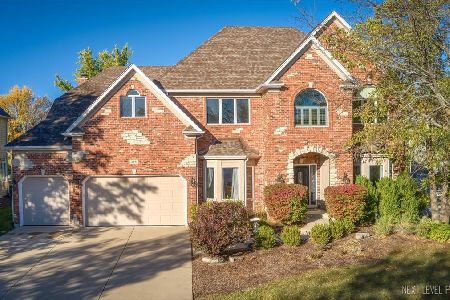596 Twin Elms Lane, Batavia, Illinois 60510
$535,000
|
Sold
|
|
| Status: | Closed |
| Sqft: | 4,400 |
| Cost/Sqft: | $127 |
| Beds: | 5 |
| Baths: | 5 |
| Year Built: | 2002 |
| Property Taxes: | $18,252 |
| Days On Market: | 3859 |
| Lot Size: | 0,35 |
Description
REDUCED AND READY TO MOVE IN! Exquisite home professionally landscaped with private wooded back yard with an in-ground sprinkler system and paver patio with pergola. Detailed craftsmanship with extensive trim. expansive open first floor with gourmet kitchen, sunroom, den/5th bedroom,& front and back staircase. Soaring family room with beautiful wood trim surrounding the fireplace, ceiling fan and balcony overlook from the upstairs hall. 2nd fl includes large BRs, Jack 'n Jill baths and luxury master suite with bayed sitting area and his and her closets. New paint & carpet throughout. Deep pour lower level with stairway to garage as well as first floor. Plumbed for a bath. Quick close possible! No home sale contingencies please. Relo addendums required.
Property Specifics
| Single Family | |
| — | |
| Traditional | |
| 2002 | |
| Full | |
| CUSTOM | |
| No | |
| 0.35 |
| Kane | |
| Tanglewood Hills | |
| 375 / Quarterly | |
| Insurance,Clubhouse,Pool | |
| Public | |
| Public Sewer | |
| 08965308 | |
| 1220426012 |
Nearby Schools
| NAME: | DISTRICT: | DISTANCE: | |
|---|---|---|---|
|
Grade School
Grace Mcwayne Elementary School |
101 | — | |
|
Middle School
Sam Rotolo Middle School Of Bat |
101 | Not in DB | |
|
High School
Batavia Sr High School |
101 | Not in DB | |
Property History
| DATE: | EVENT: | PRICE: | SOURCE: |
|---|---|---|---|
| 1 Oct, 2013 | Sold | $555,000 | MRED MLS |
| 20 Aug, 2013 | Under contract | $589,900 | MRED MLS |
| 1 Jul, 2013 | Listed for sale | $589,900 | MRED MLS |
| 2 Oct, 2015 | Sold | $535,000 | MRED MLS |
| 24 Aug, 2015 | Under contract | $560,000 | MRED MLS |
| — | Last price change | $565,000 | MRED MLS |
| 26 Jun, 2015 | Listed for sale | $575,000 | MRED MLS |
Room Specifics
Total Bedrooms: 5
Bedrooms Above Ground: 5
Bedrooms Below Ground: 0
Dimensions: —
Floor Type: Carpet
Dimensions: —
Floor Type: Carpet
Dimensions: —
Floor Type: Carpet
Dimensions: —
Floor Type: —
Full Bathrooms: 5
Bathroom Amenities: Whirlpool,Separate Shower,Double Sink
Bathroom in Basement: 0
Rooms: Bedroom 5,Breakfast Room,Foyer,Loft,Mud Room,Pantry,Sitting Room,Sun Room,Walk In Closet
Basement Description: Unfinished,Exterior Access,Bathroom Rough-In
Other Specifics
| 3 | |
| Concrete Perimeter | |
| Concrete | |
| Brick Paver Patio, Storms/Screens | |
| Nature Preserve Adjacent,Landscaped | |
| 103X150 | |
| — | |
| Full | |
| Vaulted/Cathedral Ceilings, Hardwood Floors, First Floor Bedroom, In-Law Arrangement, First Floor Laundry, First Floor Full Bath | |
| Double Oven, Microwave, Dishwasher, High End Refrigerator, Disposal, Stainless Steel Appliance(s) | |
| Not in DB | |
| Clubhouse, Pool, Tennis Courts, Sidewalks, Street Lights | |
| — | |
| — | |
| Gas Log, Gas Starter |
Tax History
| Year | Property Taxes |
|---|---|
| 2013 | $16,905 |
| 2015 | $18,252 |
Contact Agent
Nearby Similar Homes
Nearby Sold Comparables
Contact Agent
Listing Provided By
Coldwell Banker Residential Brokerage








