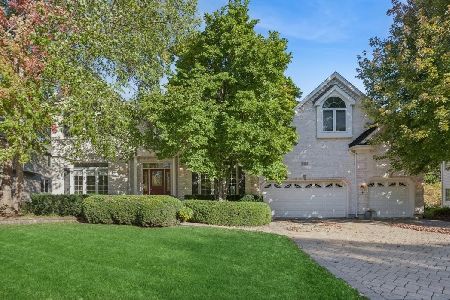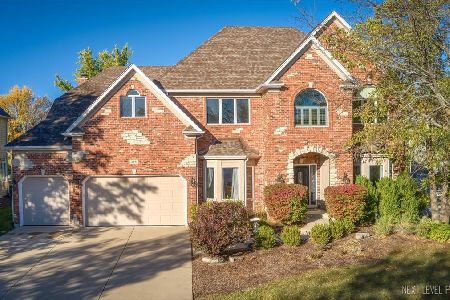596 Twin Elms Lane, Batavia, Illinois 60510
$555,000
|
Sold
|
|
| Status: | Closed |
| Sqft: | 4,400 |
| Cost/Sqft: | $134 |
| Beds: | 5 |
| Baths: | 5 |
| Year Built: | 2002 |
| Property Taxes: | $16,905 |
| Days On Market: | 4584 |
| Lot Size: | 0,35 |
Description
Lovely custom built Pattermann home in Tanglewood Hills~Quality craftsmanship & extensive detailed trim work thru out~1st floor 5th bed or Study w/attached 4th Bath~Must see upgraded Gourmet Kitchen~Dual Staircases + stairs from 3 car garage to basement~Enjoy the professionally landscaped private yard backing to wooded area from Brick Paver Patio & custom Pergola~See attached list of all the features this home offers
Property Specifics
| Single Family | |
| — | |
| Traditional | |
| 2002 | |
| Full | |
| CUSTOM | |
| No | |
| 0.35 |
| Kane | |
| Tanglewood Hills | |
| 375 / Quarterly | |
| Insurance,Clubhouse,Pool | |
| Public | |
| Public Sewer | |
| 08382921 | |
| 1220426012 |
Nearby Schools
| NAME: | DISTRICT: | DISTANCE: | |
|---|---|---|---|
|
Grade School
Grace Mcwayne Elementary School |
101 | — | |
|
Middle School
Sam Rotolo Middle School Of Bat |
101 | Not in DB | |
|
High School
Batavia Sr High School |
101 | Not in DB | |
Property History
| DATE: | EVENT: | PRICE: | SOURCE: |
|---|---|---|---|
| 1 Oct, 2013 | Sold | $555,000 | MRED MLS |
| 20 Aug, 2013 | Under contract | $589,900 | MRED MLS |
| 1 Jul, 2013 | Listed for sale | $589,900 | MRED MLS |
| 2 Oct, 2015 | Sold | $535,000 | MRED MLS |
| 24 Aug, 2015 | Under contract | $560,000 | MRED MLS |
| — | Last price change | $565,000 | MRED MLS |
| 26 Jun, 2015 | Listed for sale | $575,000 | MRED MLS |
Room Specifics
Total Bedrooms: 5
Bedrooms Above Ground: 5
Bedrooms Below Ground: 0
Dimensions: —
Floor Type: Carpet
Dimensions: —
Floor Type: Carpet
Dimensions: —
Floor Type: Carpet
Dimensions: —
Floor Type: —
Full Bathrooms: 5
Bathroom Amenities: Whirlpool,Separate Shower,Double Sink
Bathroom in Basement: 0
Rooms: Bedroom 5,Breakfast Room,Foyer,Loft,Mud Room,Pantry,Sitting Room,Sun Room,Walk In Closet
Basement Description: Unfinished,Exterior Access,Bathroom Rough-In
Other Specifics
| 3 | |
| Concrete Perimeter | |
| Concrete | |
| Brick Paver Patio, Storms/Screens | |
| Nature Preserve Adjacent,Landscaped | |
| 103X150 | |
| — | |
| Full | |
| Vaulted/Cathedral Ceilings, Hardwood Floors, First Floor Bedroom, In-Law Arrangement, First Floor Laundry, First Floor Full Bath | |
| Double Oven, Microwave, Dishwasher, High End Refrigerator, Disposal, Stainless Steel Appliance(s) | |
| Not in DB | |
| Clubhouse, Pool, Tennis Courts, Sidewalks, Street Lights | |
| — | |
| — | |
| Gas Starter |
Tax History
| Year | Property Taxes |
|---|---|
| 2013 | $16,905 |
| 2015 | $18,252 |
Contact Agent
Nearby Similar Homes
Nearby Sold Comparables
Contact Agent
Listing Provided By
Coldwell Banker Residential








