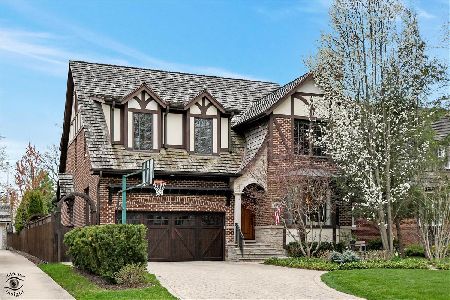2201 Chestnut Avenue, Wilmette, Illinois 60091
$1,811,000
|
Sold
|
|
| Status: | Closed |
| Sqft: | 6,100 |
| Cost/Sqft: | $302 |
| Beds: | 5 |
| Baths: | 8 |
| Year Built: | 2007 |
| Property Taxes: | $26,485 |
| Days On Market: | 1185 |
| Lot Size: | 0,20 |
Description
FALL in LOVE with this 2007 newer construction beautifully appointed three-story brick home on premiere Chestnut Avenue in Kenilworth Gardens! 6 plus bedrooms and 6.2 bathrooms offering an expansive and flexible floorplan throughout to fit your wish list plus more! Step into a gracious foyer with 10-foot ceilings, crown moldings, and beautiful hardwood floors. This spacious floor-plan offers a large formal dining room, a separate living room or first floor office option with wood burning fireplace. Enjoy an oversized open kitchen with stainless steel appliances, an expansive center island plus butler's pantry with the large family room and gas fireplace. You will love the access to the rear yard from the family room or large mudroom which is great for family and entertaining. On the second level there are 4 bedrooms and rare 4 full bathrooms. The primary bedroom features a large walk-in closet and a spa like primary bathroom complete with a whirlpool tub, walk-in shower, granite double vanity, and private water closet. This primary bedroom is the ultimate escape which is quiet and tucked away! Additionally there are 3 more second floor bedrooms with en-suite baths, all offer privacy and great space. The third-floor retreat has the 5th bedroom plus an office, and a full bathroom! An awesome fully finished basement rounds out this beautiful home as it features a huge 30' x 30' recreation room, a kitchenette, an exercise room, a media room, the 6th bedroom, a full bathroom and half bathroom plus ample storage. This home which is on Chestnuts tree lined street has a private driveway, rear deck, play space and a 2 car detached garage. Centrally located in a true heart of Wilmette close to schools, transportation, and Thornwood Park with its baseball diamonds, children's playgrounds and tennis courts. A must see!
Property Specifics
| Single Family | |
| — | |
| — | |
| 2007 | |
| — | |
| — | |
| No | |
| 0.2 |
| Cook | |
| Kenilworth Gardens | |
| 0 / Not Applicable | |
| — | |
| — | |
| — | |
| 11656026 | |
| 05283030120000 |
Nearby Schools
| NAME: | DISTRICT: | DISTANCE: | |
|---|---|---|---|
|
Grade School
Harper Elementary School |
39 | — | |
|
Middle School
Wilmette Junior High School |
39 | Not in DB | |
|
High School
New Trier Twp H.s. Northfield/wi |
203 | Not in DB | |
Property History
| DATE: | EVENT: | PRICE: | SOURCE: |
|---|---|---|---|
| 21 Dec, 2007 | Sold | $1,833,400 | MRED MLS |
| 17 Dec, 2007 | Under contract | $1,899,000 | MRED MLS |
| 17 Dec, 2007 | Listed for sale | $1,899,000 | MRED MLS |
| 3 Apr, 2015 | Sold | $1,550,000 | MRED MLS |
| 26 Feb, 2015 | Under contract | $1,595,000 | MRED MLS |
| 16 Feb, 2015 | Listed for sale | $1,595,000 | MRED MLS |
| 29 Nov, 2022 | Sold | $1,811,000 | MRED MLS |
| 26 Oct, 2022 | Under contract | $1,845,000 | MRED MLS |
| 21 Oct, 2022 | Listed for sale | $1,845,000 | MRED MLS |
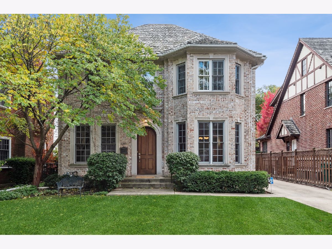
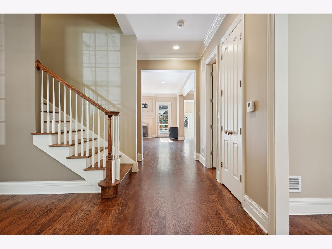
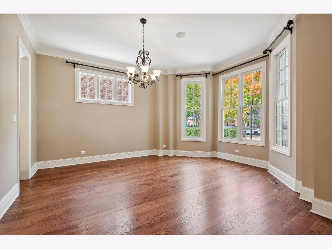
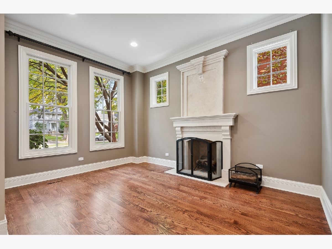
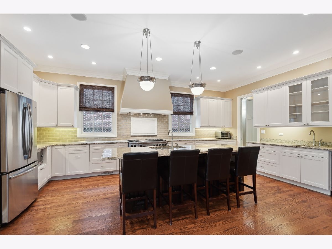
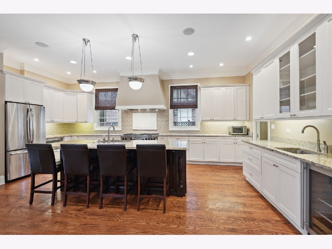
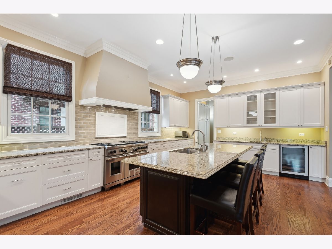
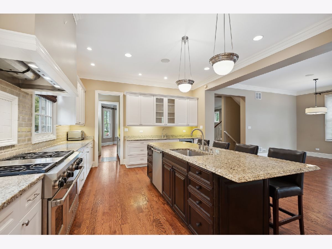
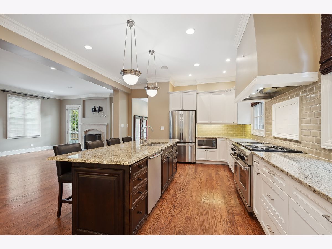
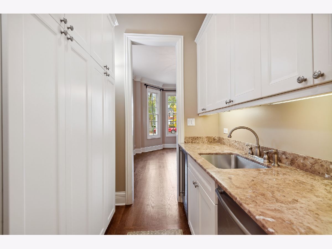
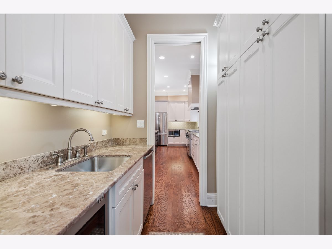
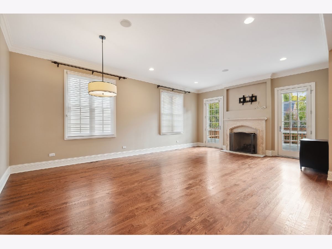
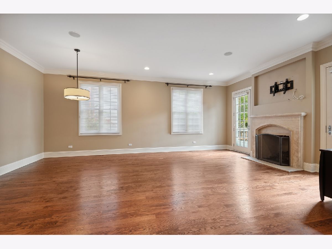
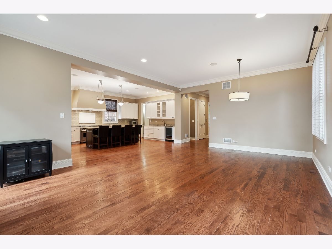
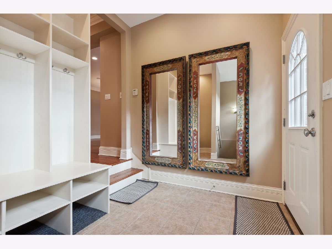
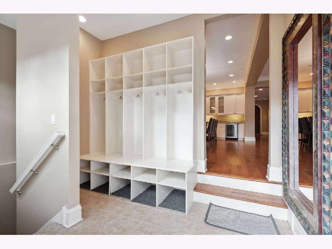
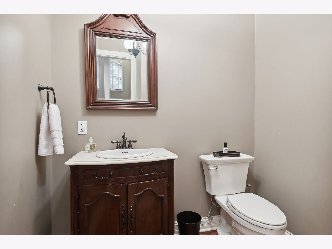
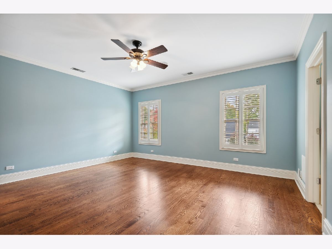
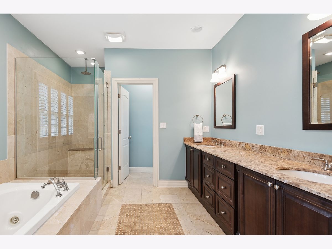
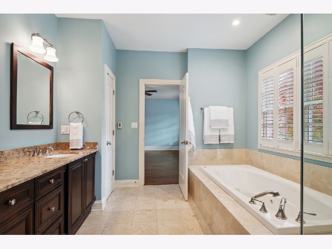
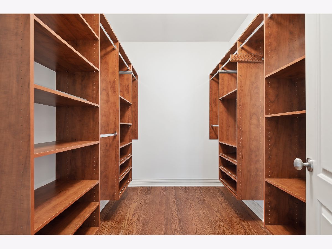
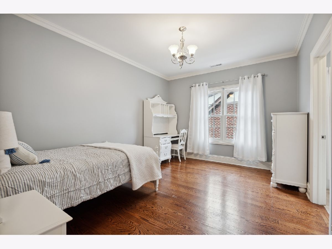
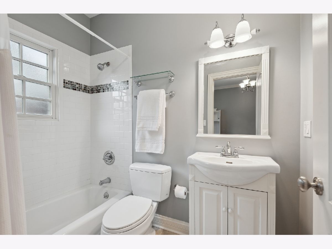
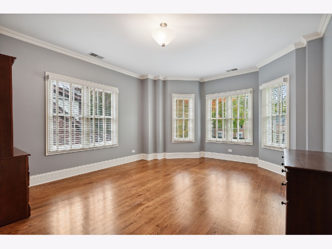
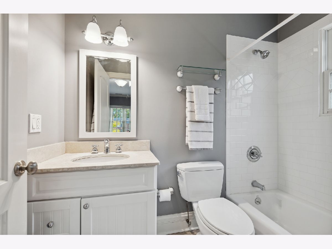
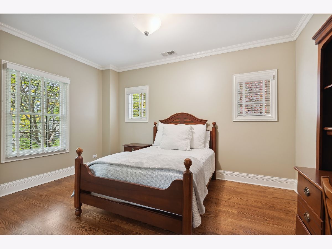
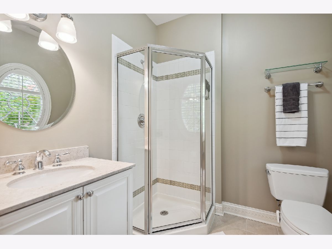
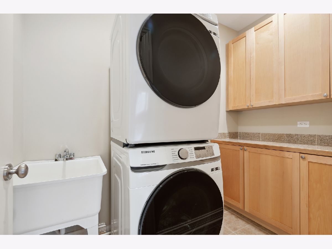
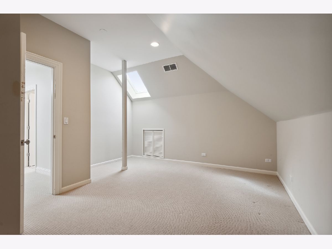
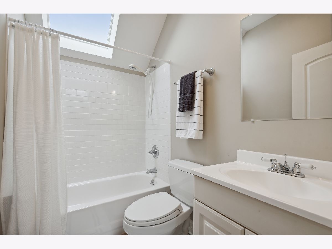
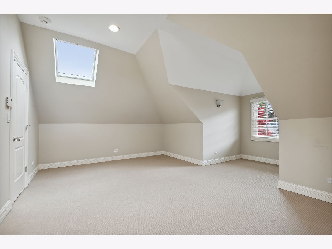
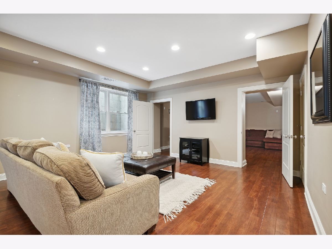
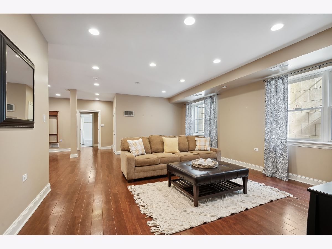
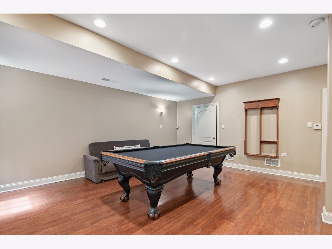
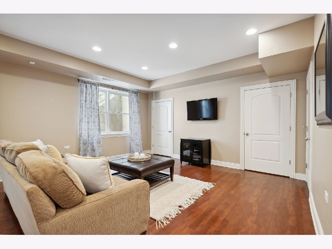
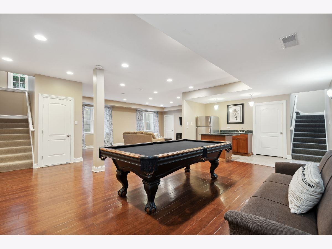
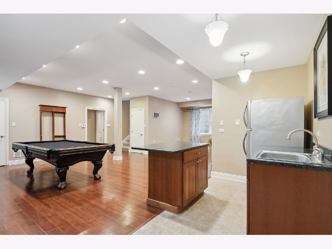
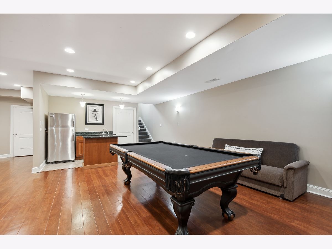
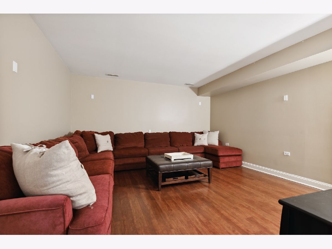
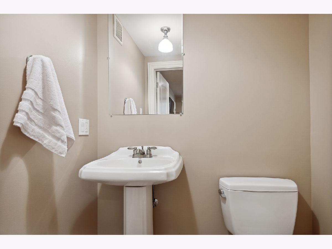
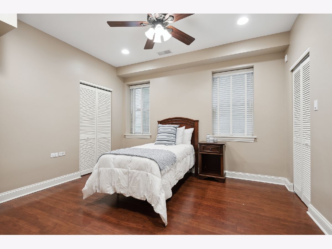
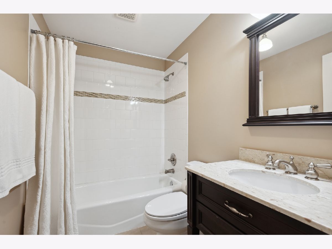
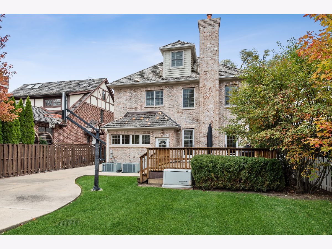
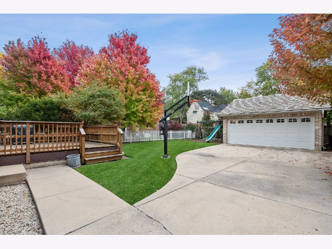
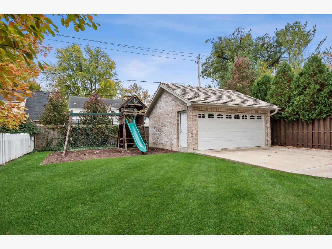
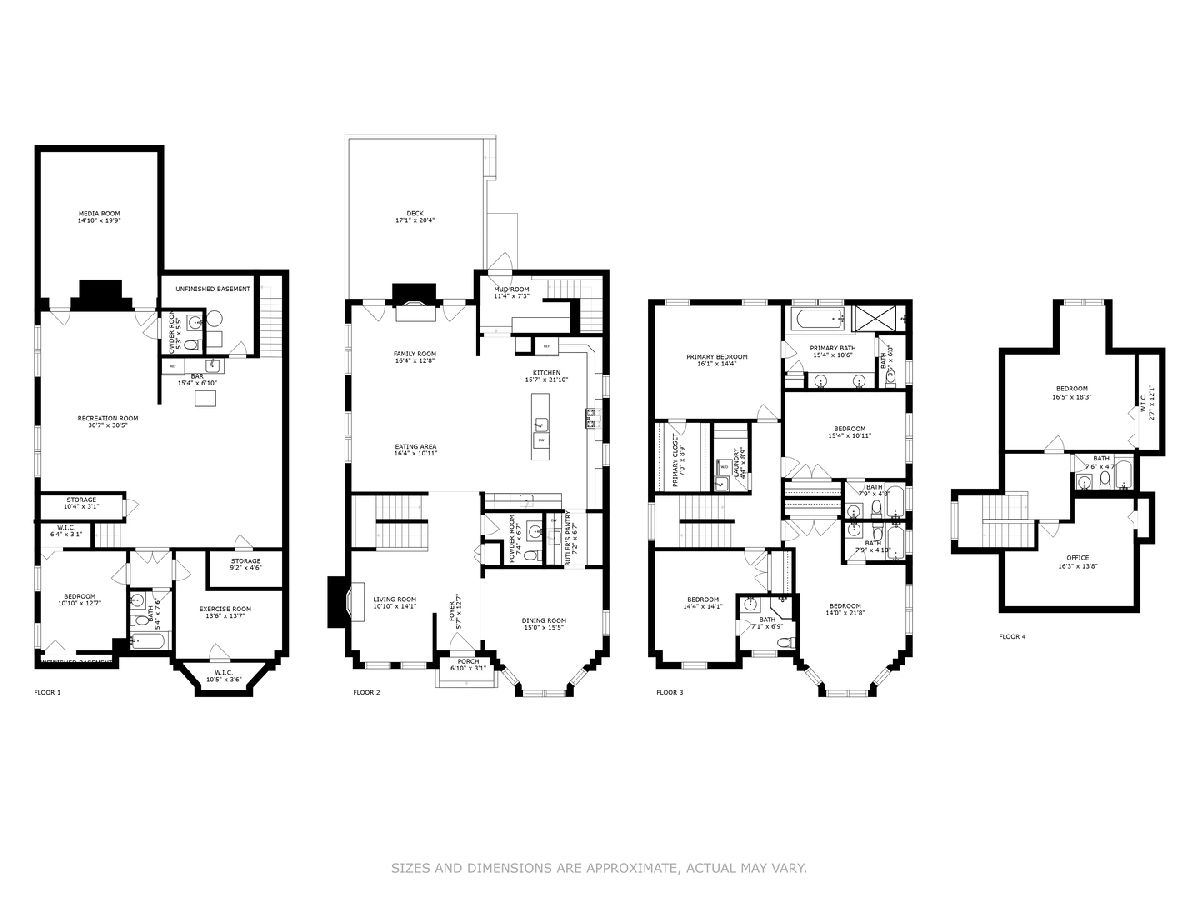
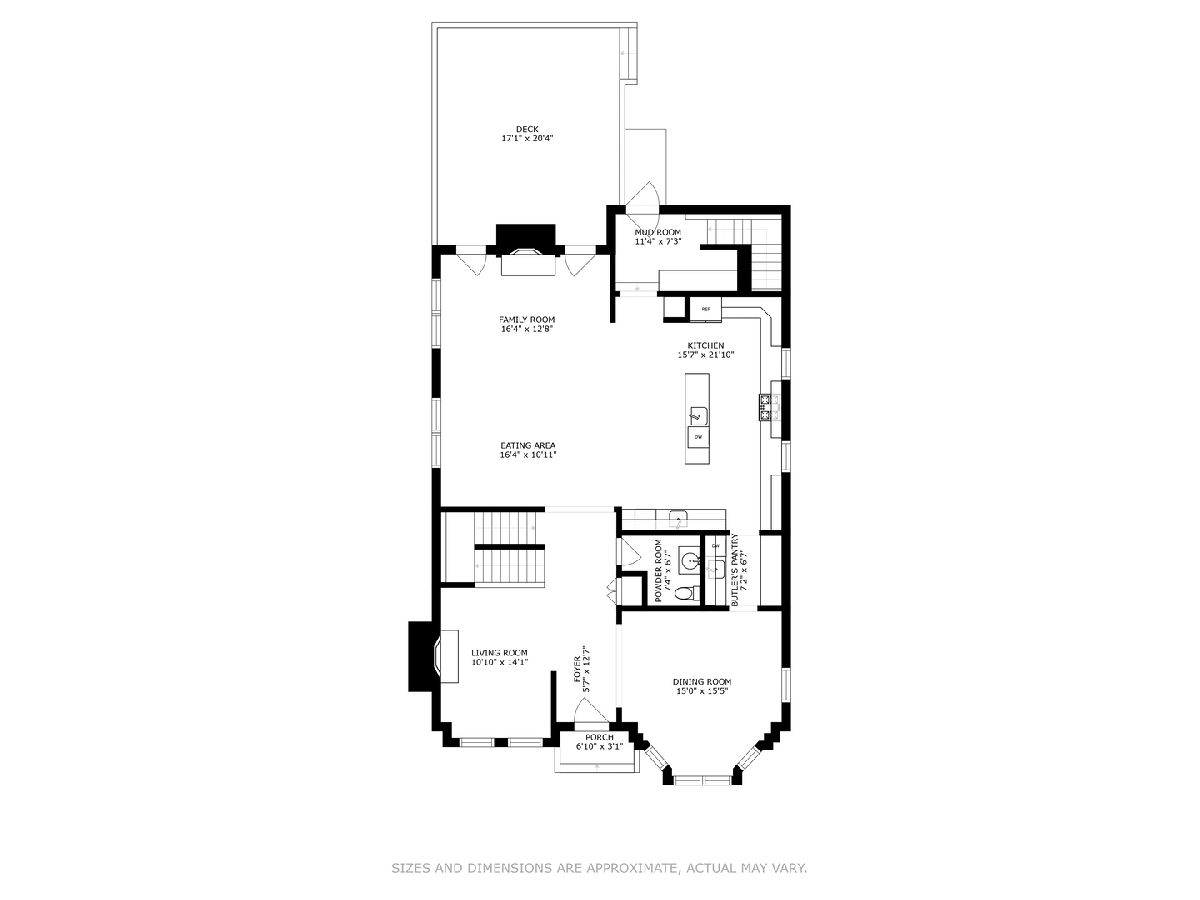
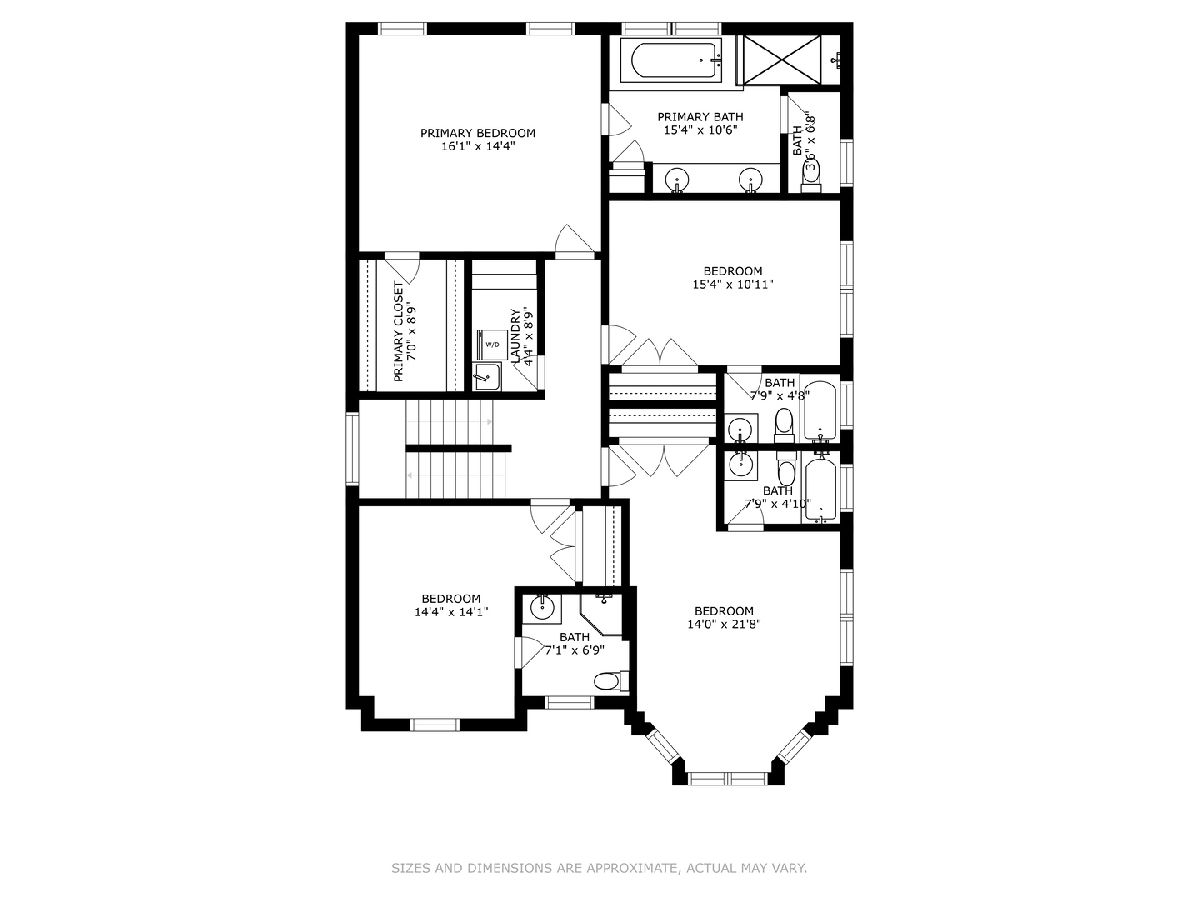
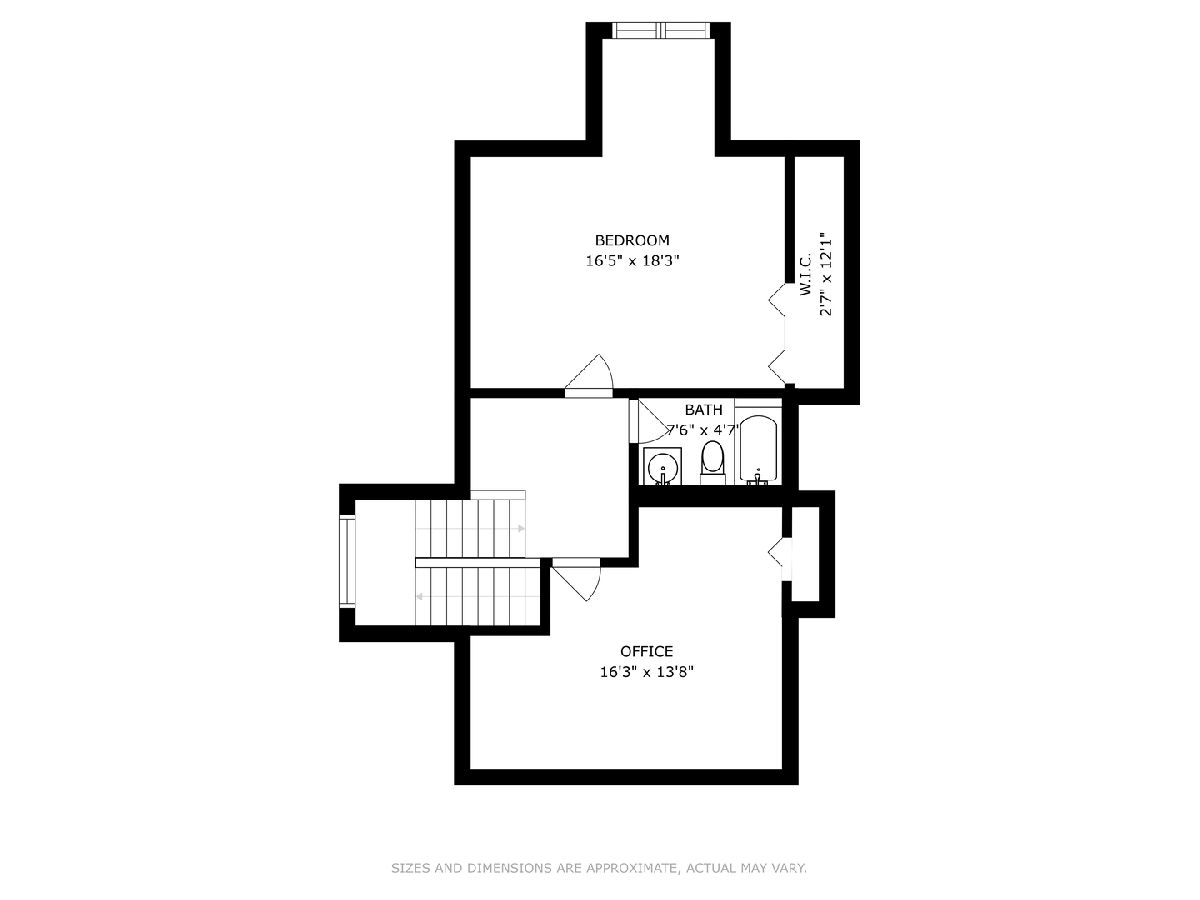
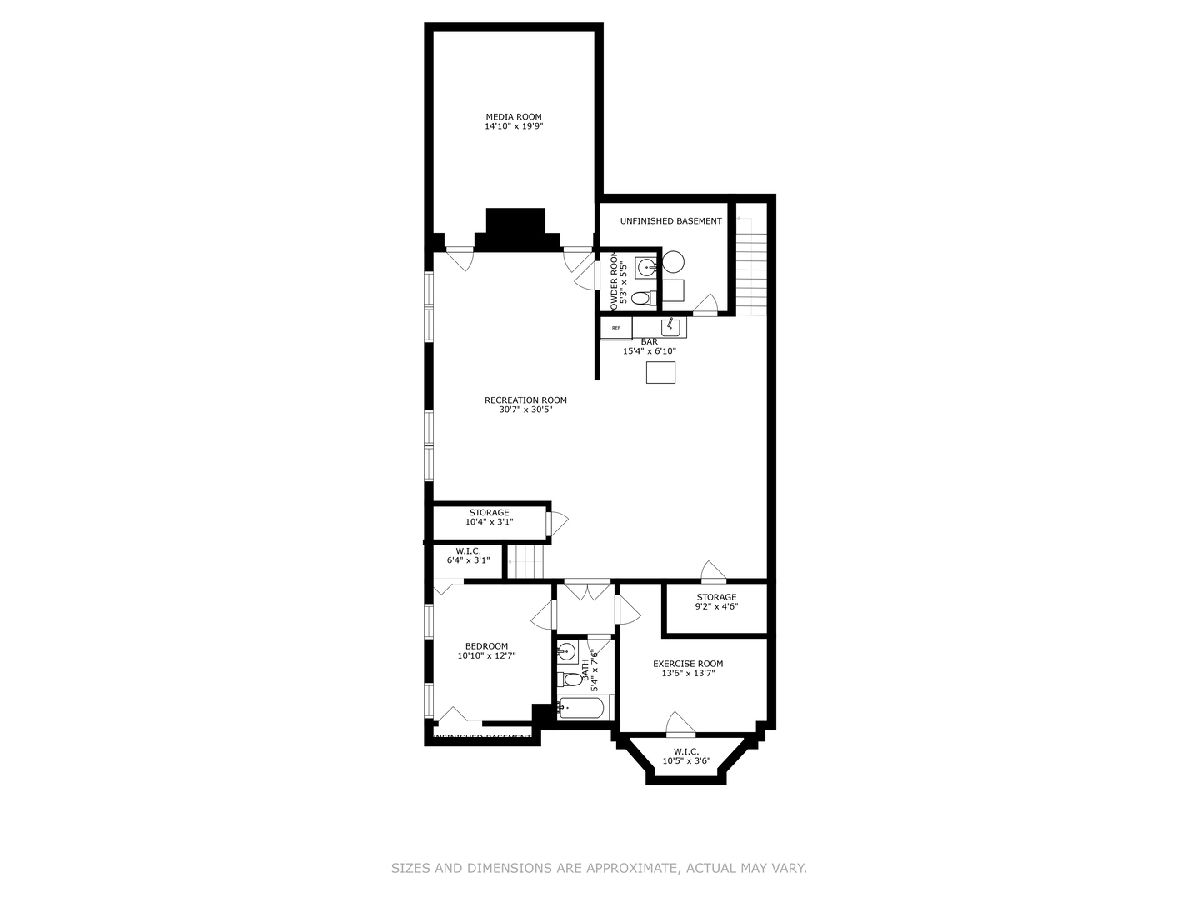
Room Specifics
Total Bedrooms: 6
Bedrooms Above Ground: 5
Bedrooms Below Ground: 1
Dimensions: —
Floor Type: —
Dimensions: —
Floor Type: —
Dimensions: —
Floor Type: —
Dimensions: —
Floor Type: —
Dimensions: —
Floor Type: —
Full Bathrooms: 8
Bathroom Amenities: Separate Shower,Double Sink,Soaking Tub
Bathroom in Basement: 1
Rooms: —
Basement Description: Finished
Other Specifics
| 2 | |
| — | |
| Concrete | |
| — | |
| — | |
| 50 X 177 | |
| Finished | |
| — | |
| — | |
| — | |
| Not in DB | |
| — | |
| — | |
| — | |
| — |
Tax History
| Year | Property Taxes |
|---|---|
| 2015 | $25,603 |
| 2022 | $26,485 |
Contact Agent
Nearby Similar Homes
Nearby Sold Comparables
Contact Agent
Listing Provided By
Coldwell Banker Realty






