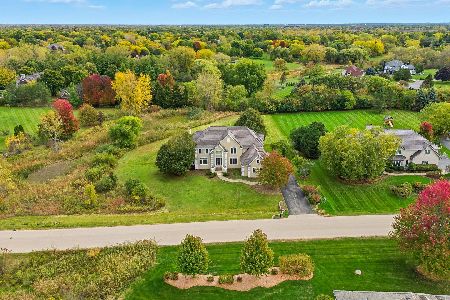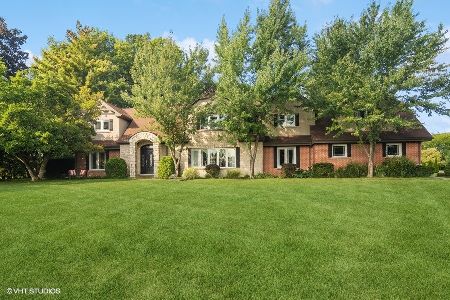2202 Shiloh Drive, Long Grove, Illinois 60047
$850,000
|
Sold
|
|
| Status: | Closed |
| Sqft: | 4,028 |
| Cost/Sqft: | $222 |
| Beds: | 5 |
| Baths: | 4 |
| Year Built: | 1989 |
| Property Taxes: | $25,375 |
| Days On Market: | 605 |
| Lot Size: | 2,06 |
Description
Welcome to 2202 Shiloh Dr in the prestigious Long Grove, IL. This stunning single-family home was built in 1989 and boasts a timeless updated design that exudes elegance and charm. With 6 bedrooms, 4 bathrooms, this 2-story with finished basement home offers plenty of space for a growing family or those who love to entertain. As you step inside, you are greeted by a grand foyer that leads into the spacious living areas. The open floor plan creates a seamless flow between the living room, dining room, and kitchen, making it ideal for gatherings and socializing. The kitchen is a chef's dream with high-end appliances, Corian countertops, a wine wall, and ample cabinet space for storage. The home features a total of 4,028 sq.ft. of above-ground living space and 2135 of finished basement, providing plenty of room for relaxation and comfort. The bedrooms are generously sized and offer plenty of natural light, creating a cozy and inviting atmosphere. The master suite is a true retreat with a luxurious en-suite bathroom and two spacious closets. Situated on a sprawling 2.06-acre lot, this property offers plenty of outdoor space including a 696 square-foot deck, a 20-foot by 40-foot in-ground pool, as well as a tennis court with a basketball goal for recreation and enjoyment. The lush landscaping and mature trees provide privacy and tranquility, making it the perfect oasis to unwind after a long day. In addition to the beautiful interior and exterior features which includes a brand new Bravo composite slate roof with a 50 year warranty, this home also offers modern amenities such as a 3-car garage, central air conditioning, and a basement kitchenette. The convenient location of this property allows for easy access to highly rated District 96 and Adlai Stevenson schools, shopping, dining, and major highways, making it a desirable place to call home. Don't miss the opportunity to make this exquisite resort-like property yours. Motivated Sellers, bring offers.
Property Specifics
| Single Family | |
| — | |
| — | |
| 1989 | |
| — | |
| — | |
| No | |
| 2.06 |
| Lake | |
| Country Club Estates | |
| 50 / Annual | |
| — | |
| — | |
| — | |
| 12067547 | |
| 14254010010000 |
Nearby Schools
| NAME: | DISTRICT: | DISTANCE: | |
|---|---|---|---|
|
Grade School
Kildeer Countryside Elementary S |
96 | — | |
|
Middle School
Woodlawn Middle School |
96 | Not in DB | |
|
High School
Adlai E Stevenson High School |
125 | Not in DB | |
Property History
| DATE: | EVENT: | PRICE: | SOURCE: |
|---|---|---|---|
| 26 Mar, 2012 | Sold | $499,000 | MRED MLS |
| 7 Feb, 2012 | Under contract | $499,000 | MRED MLS |
| 3 Feb, 2012 | Listed for sale | $499,000 | MRED MLS |
| 9 Aug, 2018 | Sold | $465,000 | MRED MLS |
| 3 Jul, 2018 | Under contract | $475,000 | MRED MLS |
| — | Last price change | $499,900 | MRED MLS |
| 16 Mar, 2018 | Listed for sale | $534,900 | MRED MLS |
| 2 Aug, 2024 | Sold | $850,000 | MRED MLS |
| 25 Jun, 2024 | Under contract | $895,000 | MRED MLS |
| — | Last price change | $995,000 | MRED MLS |
| 28 May, 2024 | Listed for sale | $995,000 | MRED MLS |
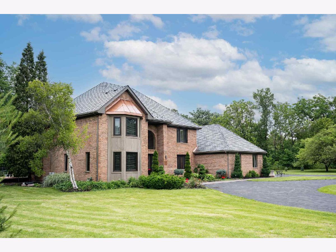
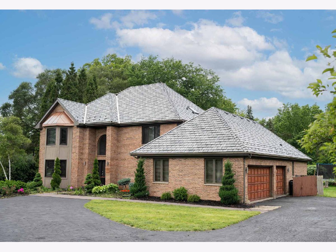
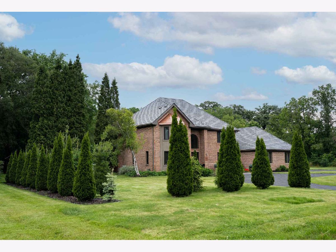
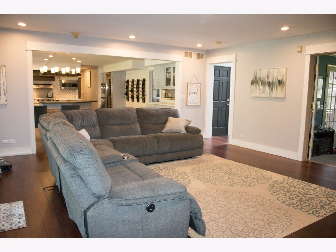
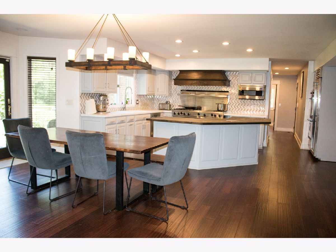
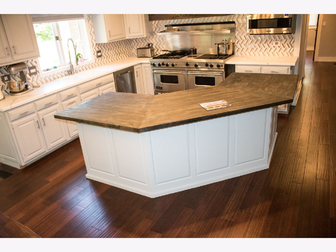
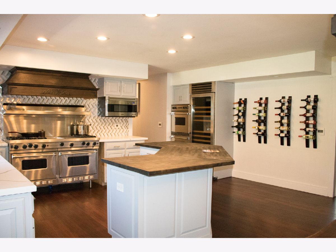
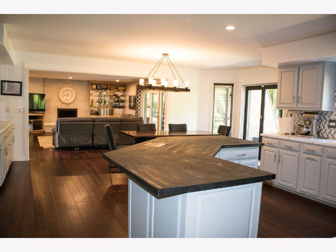
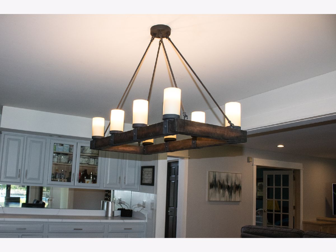
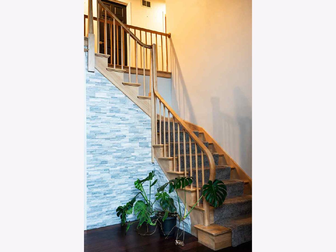
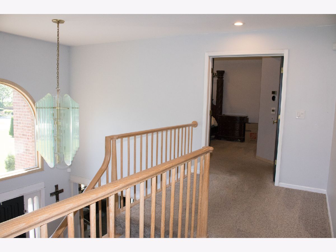
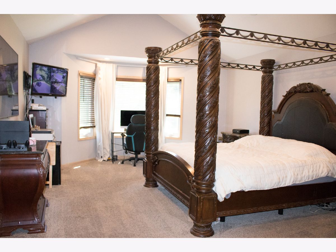
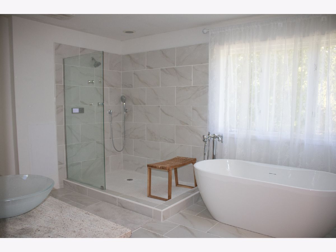
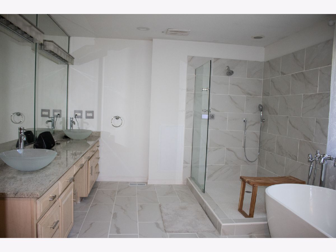
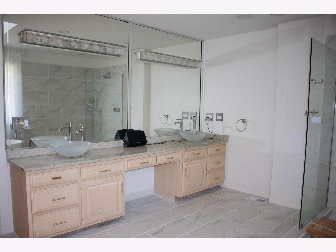
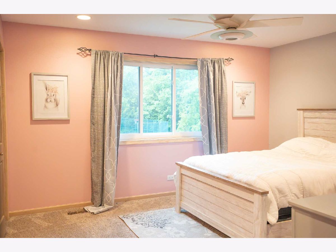
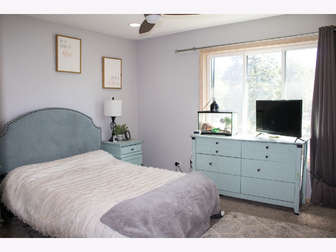
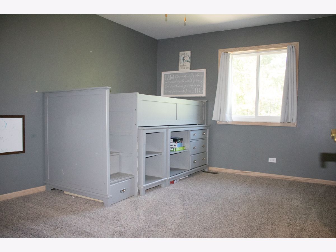
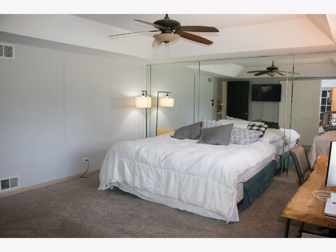
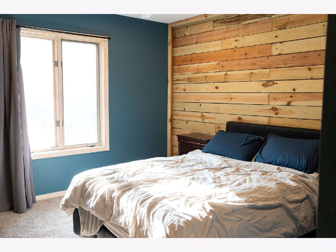
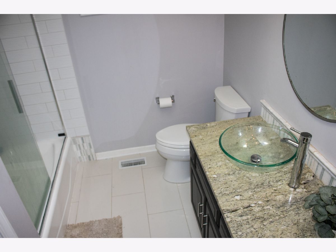
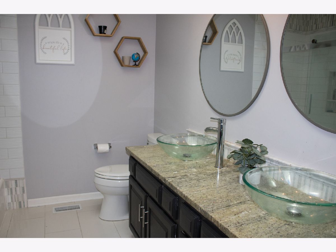
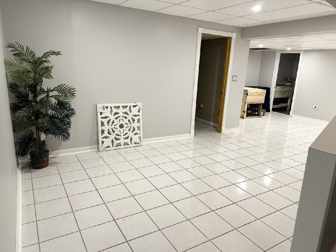
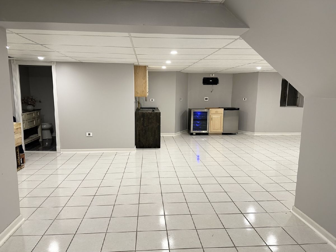
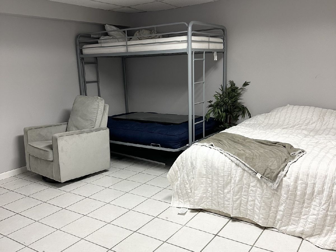
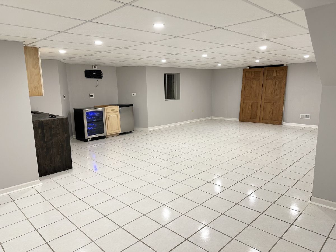
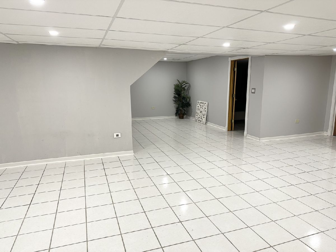
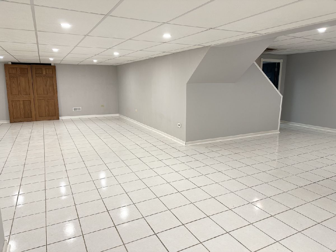
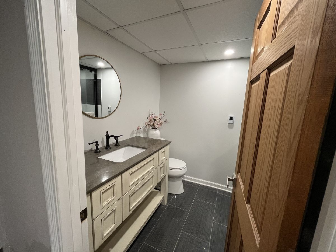
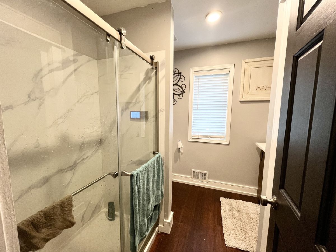
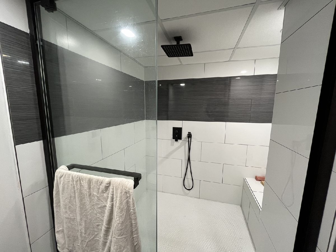
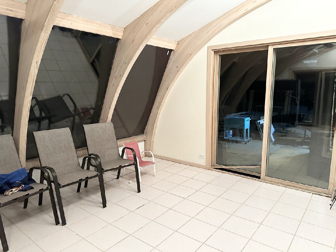
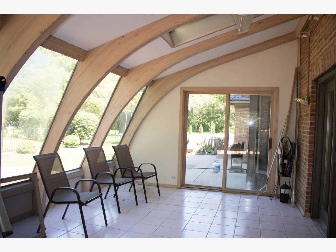
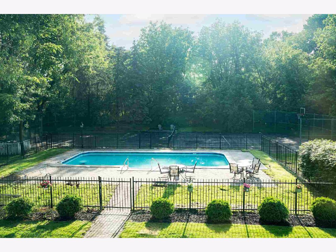
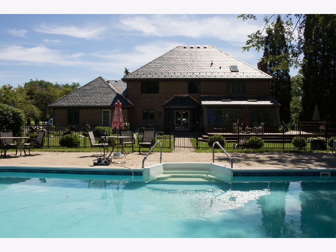
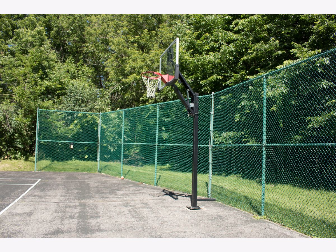
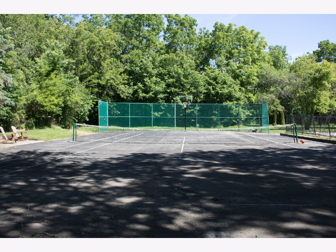
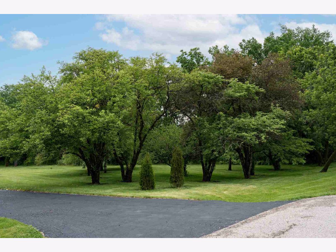
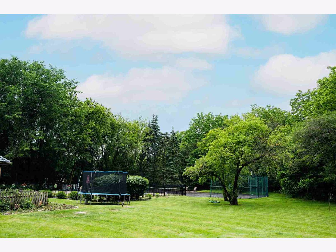
Room Specifics
Total Bedrooms: 6
Bedrooms Above Ground: 5
Bedrooms Below Ground: 1
Dimensions: —
Floor Type: —
Dimensions: —
Floor Type: —
Dimensions: —
Floor Type: —
Dimensions: —
Floor Type: —
Dimensions: —
Floor Type: —
Full Bathrooms: 4
Bathroom Amenities: —
Bathroom in Basement: 1
Rooms: —
Basement Description: Finished
Other Specifics
| 3 | |
| — | |
| — | |
| — | |
| — | |
| 447X126X274X426 | |
| — | |
| — | |
| — | |
| — | |
| Not in DB | |
| — | |
| — | |
| — | |
| — |
Tax History
| Year | Property Taxes |
|---|---|
| 2012 | $22,631 |
| 2018 | $17,313 |
| 2024 | $25,375 |
Contact Agent
Nearby Similar Homes
Nearby Sold Comparables
Contact Agent
Listing Provided By
Realty One Group Inc.

