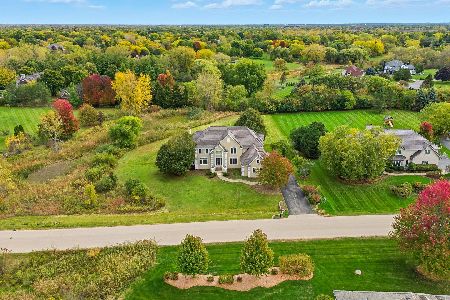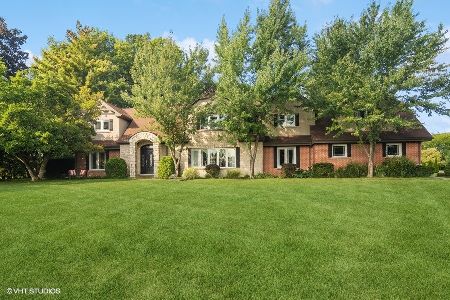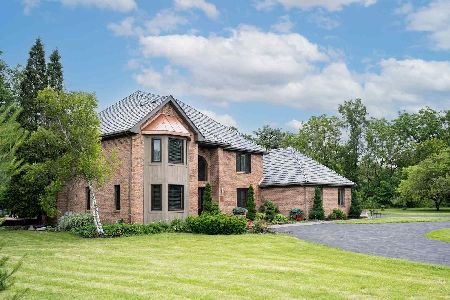2204 Shiloh Drive, Long Grove, Illinois 60047
$330,000
|
Sold
|
|
| Status: | Closed |
| Sqft: | 3,800 |
| Cost/Sqft: | $126 |
| Beds: | 5 |
| Baths: | 4 |
| Year Built: | 1968 |
| Property Taxes: | $13,057 |
| Days On Market: | 5530 |
| Lot Size: | 1,00 |
Description
Exquisite total rehab w/wonderful flr plan. Home features: custom millwk, 5 Brs, main flr mstr & 2nd flr mstr suite w/sitting rm. Custom cabinetry, granite, SS & maple gourmet kitch w/island. Inlaid walnut flrng through home. Htd bthrm flrs. 2 High efficiency furnaces, lndry rm on 2nd level. Beautiful corner property with huge back yard and view of the lake.
Property Specifics
| Single Family | |
| — | |
| Colonial | |
| 1968 | |
| Full | |
| CUSTOM | |
| No | |
| 1 |
| Lake | |
| Country Club Estates | |
| 0 / Not Applicable | |
| None | |
| Private Well | |
| Septic-Private | |
| 07687409 | |
| 14254010030000 |
Nearby Schools
| NAME: | DISTRICT: | DISTANCE: | |
|---|---|---|---|
|
Grade School
Kildeer Countryside Elementary S |
96 | — | |
|
Middle School
Woodlawn Middle School |
96 | Not in DB | |
|
High School
Adlai E Stevenson High School |
125 | Not in DB | |
Property History
| DATE: | EVENT: | PRICE: | SOURCE: |
|---|---|---|---|
| 13 Sep, 2013 | Sold | $330,000 | MRED MLS |
| 15 Feb, 2012 | Under contract | $480,000 | MRED MLS |
| — | Last price change | $575,900 | MRED MLS |
| 3 Dec, 2010 | Listed for sale | $649,999 | MRED MLS |
| 1 Aug, 2017 | Sold | $650,000 | MRED MLS |
| 15 Jun, 2017 | Under contract | $675,000 | MRED MLS |
| — | Last price change | $689,900 | MRED MLS |
| 7 Apr, 2017 | Listed for sale | $689,900 | MRED MLS |
| 14 Nov, 2023 | Sold | $839,000 | MRED MLS |
| 18 Sep, 2023 | Under contract | $839,000 | MRED MLS |
| 15 Sep, 2023 | Listed for sale | $839,000 | MRED MLS |
Room Specifics
Total Bedrooms: 5
Bedrooms Above Ground: 5
Bedrooms Below Ground: 0
Dimensions: —
Floor Type: Hardwood
Dimensions: —
Floor Type: Hardwood
Dimensions: —
Floor Type: Hardwood
Dimensions: —
Floor Type: —
Full Bathrooms: 4
Bathroom Amenities: Whirlpool,Separate Shower,Double Sink
Bathroom in Basement: 0
Rooms: Bedroom 5,Foyer,Sitting Room
Basement Description: Unfinished
Other Specifics
| 2 | |
| Concrete Perimeter | |
| Asphalt,Brick | |
| Patio | |
| Corner Lot | |
| 190X224X140X111 | |
| — | |
| Full | |
| First Floor Bedroom | |
| Range, Microwave, Dishwasher, Refrigerator, Disposal | |
| Not in DB | |
| Sidewalks, Street Paved | |
| — | |
| — | |
| — |
Tax History
| Year | Property Taxes |
|---|---|
| 2013 | $13,057 |
| 2017 | $17,758 |
| 2023 | $20,778 |
Contact Agent
Nearby Similar Homes
Nearby Sold Comparables
Contact Agent
Listing Provided By
Century 21 1st Class Homes






