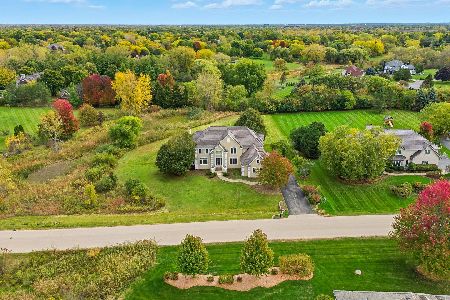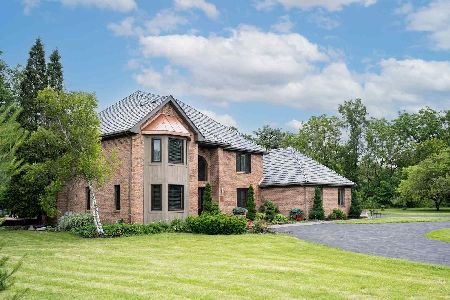2204 Shiloh Drive, Long Grove, Illinois 60047
$839,000
|
Sold
|
|
| Status: | Closed |
| Sqft: | 4,405 |
| Cost/Sqft: | $190 |
| Beds: | 5 |
| Baths: | 4 |
| Year Built: | 1968 |
| Property Taxes: | $20,778 |
| Days On Market: | 861 |
| Lot Size: | 1,20 |
Description
This stunning Long Grove home offers the perfect combination of elegant entertaining spaces and comfortable family living. The open floor plan seamlessly connects the family room, kitchen, dining room, and living room, creating an ideal space for hosting gatherings or enjoying everyday family life. The family room is a cozy retreat, complete with a captivating stone fireplace and two sets of French doors that lead to a private backyard oasis. The chef's kitchen is a culinary dream, featuring 42' custom cabinetry, an oversized breakfast bar, and separate eating area. The elegant dining room offers coffered ceilings and perfect for a more formal occasion. The first floor boasts a spacious bedroom/office and an updated full bathroom, making it an ideal in-law arrangement or guest suite. Upstairs, the master suite is a luxurious haven with a sitting room/office area, a spa-like bathroom with heated floors, and his and her closets. Three additional bedrooms and a hall bathroom with heated floors complete the second floor. The convenience of a spacious laundry room on the same level adds to the functionality of the home. The fabulous finished basement offers offers higher ceilings, flexibility and versatility for family or entertainment space. Located within the highly acclaimed school districts 96 and 125, including the prestigious Stevenson High School, this home offers top-notch education opportunities. Stevenson High School is highly ranked, making this property an excellent choice for families seeking both luxury living and exceptional education. With its open floor plan, luxurious features, and top-rated schools, this gorgeous home offers a truly exceptional living experience.
Property Specifics
| Single Family | |
| — | |
| — | |
| 1968 | |
| — | |
| — | |
| No | |
| 1.2 |
| Lake | |
| Country Club Estates | |
| 50 / Annual | |
| — | |
| — | |
| — | |
| 11886607 | |
| 14254010030000 |
Nearby Schools
| NAME: | DISTRICT: | DISTANCE: | |
|---|---|---|---|
|
Grade School
Kildeer Countryside Elementary S |
96 | — | |
|
Middle School
Woodlawn Middle School |
96 | Not in DB | |
|
High School
Adlai E Stevenson High School |
125 | Not in DB | |
Property History
| DATE: | EVENT: | PRICE: | SOURCE: |
|---|---|---|---|
| 13 Sep, 2013 | Sold | $330,000 | MRED MLS |
| 15 Feb, 2012 | Under contract | $480,000 | MRED MLS |
| — | Last price change | $575,900 | MRED MLS |
| 3 Dec, 2010 | Listed for sale | $649,999 | MRED MLS |
| 1 Aug, 2017 | Sold | $650,000 | MRED MLS |
| 15 Jun, 2017 | Under contract | $675,000 | MRED MLS |
| — | Last price change | $689,900 | MRED MLS |
| 7 Apr, 2017 | Listed for sale | $689,900 | MRED MLS |
| 14 Nov, 2023 | Sold | $839,000 | MRED MLS |
| 18 Sep, 2023 | Under contract | $839,000 | MRED MLS |
| 15 Sep, 2023 | Listed for sale | $839,000 | MRED MLS |
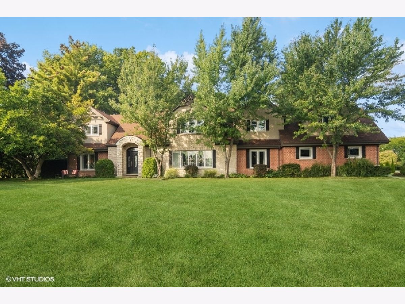
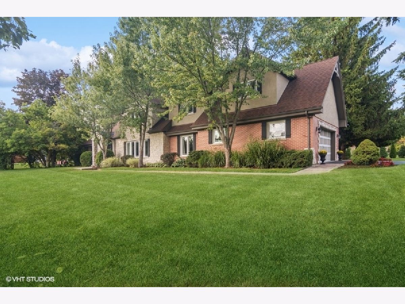
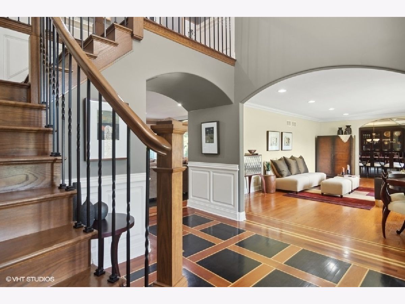
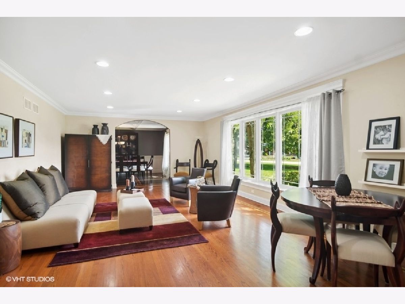
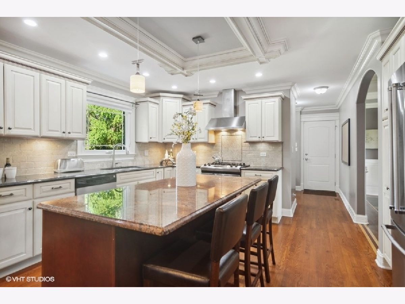
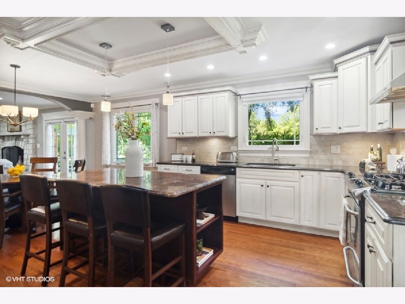
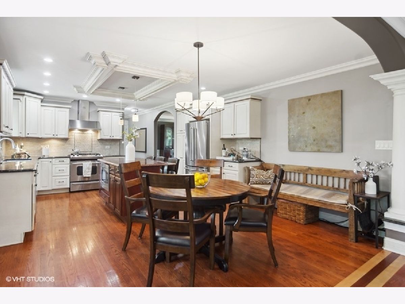
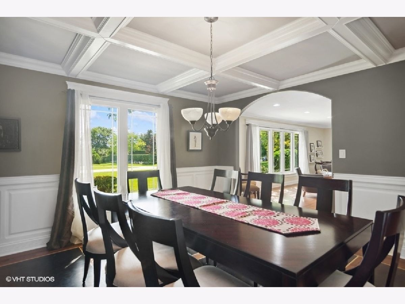
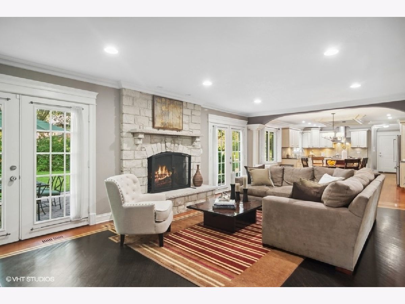
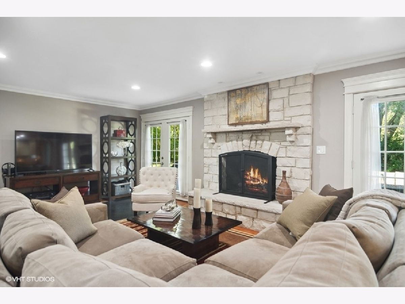
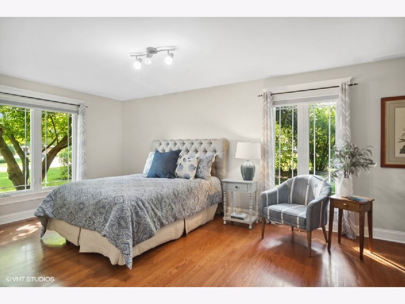
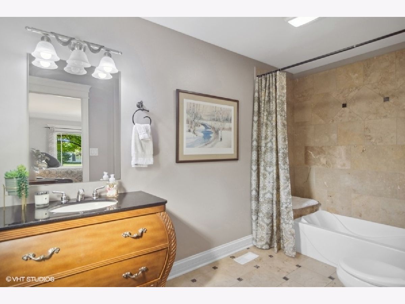
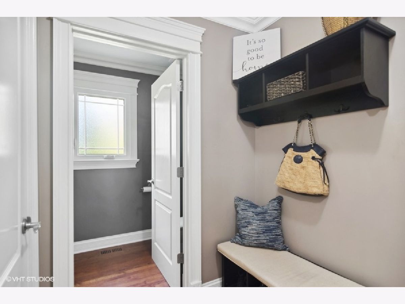
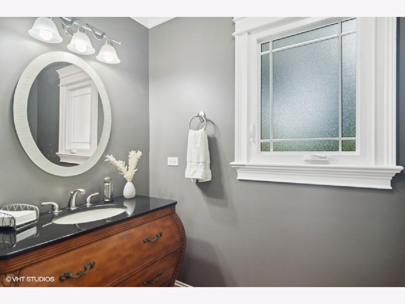
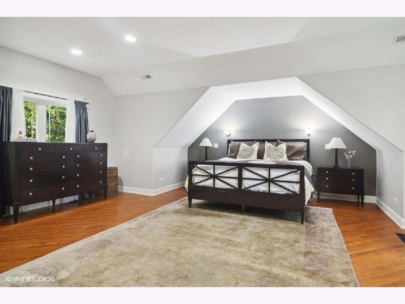
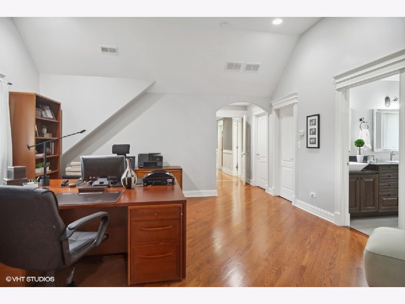
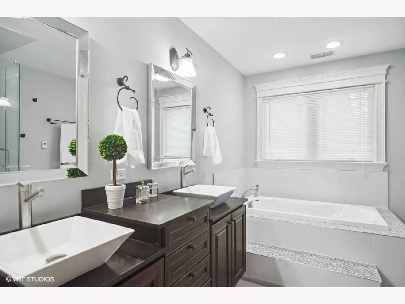
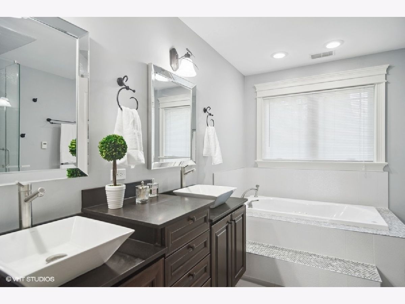
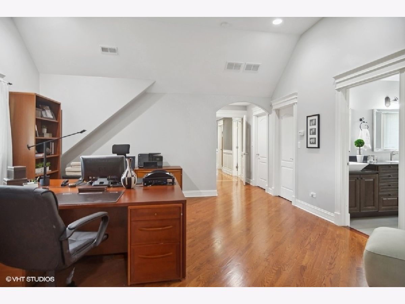
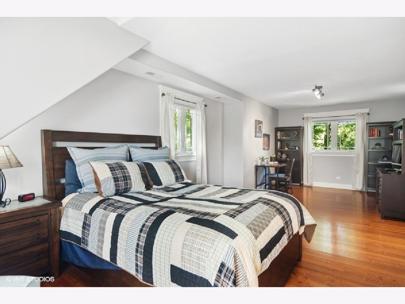
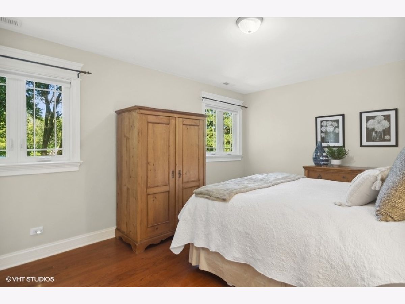
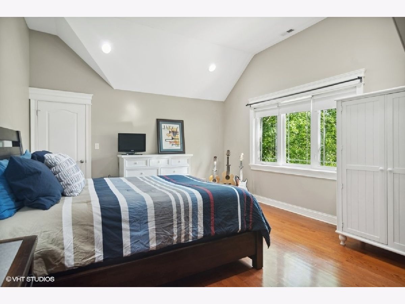
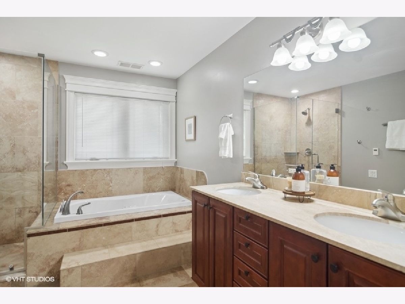
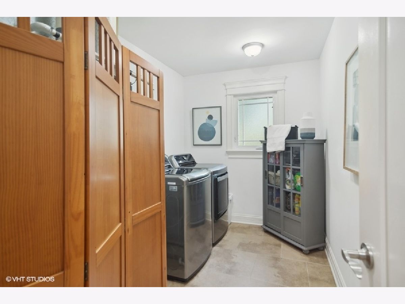
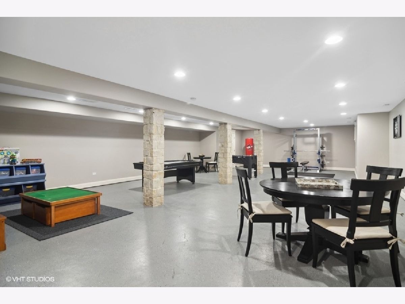
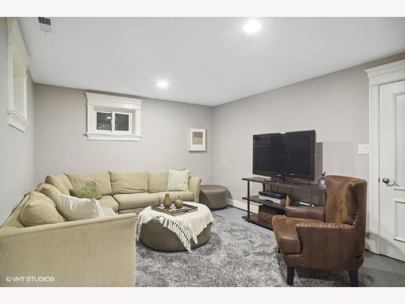
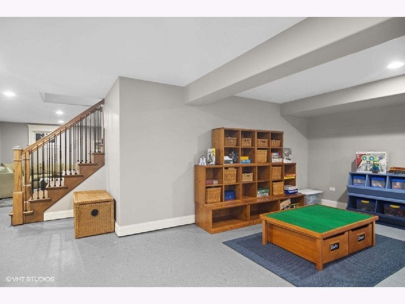
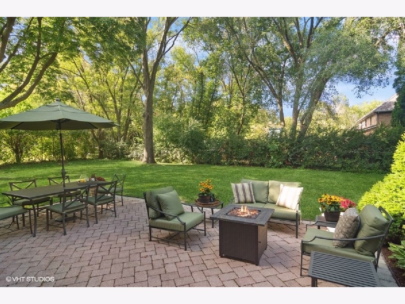
Room Specifics
Total Bedrooms: 5
Bedrooms Above Ground: 5
Bedrooms Below Ground: 0
Dimensions: —
Floor Type: —
Dimensions: —
Floor Type: —
Dimensions: —
Floor Type: —
Dimensions: —
Floor Type: —
Full Bathrooms: 4
Bathroom Amenities: Whirlpool,Separate Shower,Double Sink
Bathroom in Basement: 0
Rooms: —
Basement Description: Finished,Exterior Access
Other Specifics
| 2.5 | |
| — | |
| — | |
| — | |
| — | |
| 114X59X199X195X225 | |
| — | |
| — | |
| — | |
| — | |
| Not in DB | |
| — | |
| — | |
| — | |
| — |
Tax History
| Year | Property Taxes |
|---|---|
| 2013 | $13,057 |
| 2017 | $17,758 |
| 2023 | $20,778 |
Contact Agent
Nearby Similar Homes
Nearby Sold Comparables
Contact Agent
Listing Provided By
Compass

