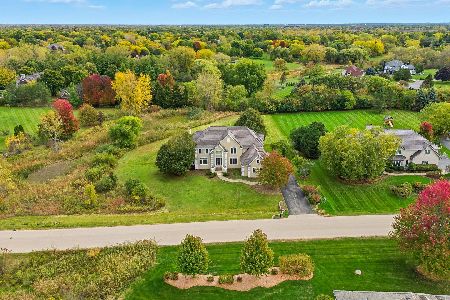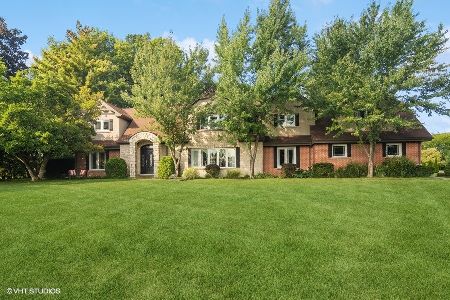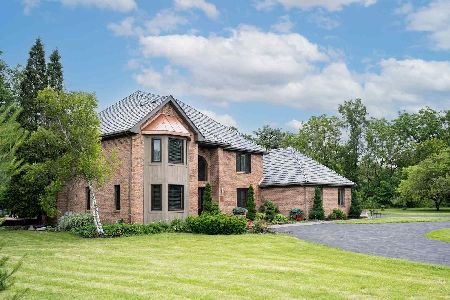2204 Shiloh Drive, Long Grove, Illinois 60047
$650,000
|
Sold
|
|
| Status: | Closed |
| Sqft: | 4,405 |
| Cost/Sqft: | $153 |
| Beds: | 5 |
| Baths: | 4 |
| Year Built: | 1968 |
| Property Taxes: | $17,758 |
| Days On Market: | 3214 |
| Lot Size: | 1,20 |
Description
**PRICE REDUCTION**This custom home has been completely updated & upgraded with high-end finishes abound! You'll certainly appreciate the custom mil-work, the freshly painted walls, the immense character & charm that flows throughout and if you need a first floor ensuite, this floor plan has it. The dramatic foyer greets you, there's a formal living & dining area, a large open family room with a stone fireplace surrounded by 2 sets of French doors that lead to your private backyard oasis & custom pillars leading to the sunny kitchen. The kitchen is truly a Chef's dream featuring an abundance of counter tops, custom cabinets, back-splash & shiny stainless appliances. On the 2nd floor you'll be pleased with the generously sized guest bedrooms & way down the private wing you'll find the master retreat complete with a sitting area, His&Her's walk in closets, a spa-esque bath complete with heated floors, dual sinks & a Jacuzzi tub. Convenient 2nd floor laundry & Finished basement!
Property Specifics
| Single Family | |
| — | |
| — | |
| 1968 | |
| Full | |
| — | |
| No | |
| 1.2 |
| Lake | |
| Country Club Estates | |
| 50 / Annual | |
| Other | |
| Private Well | |
| Septic-Private | |
| 09587767 | |
| 14254010030000 |
Nearby Schools
| NAME: | DISTRICT: | DISTANCE: | |
|---|---|---|---|
|
Grade School
Kildeer Countryside Elementary S |
96 | — | |
|
Middle School
Woodlawn Middle School |
96 | Not in DB | |
|
High School
Adlai E Stevenson High School |
125 | Not in DB | |
Property History
| DATE: | EVENT: | PRICE: | SOURCE: |
|---|---|---|---|
| 13 Sep, 2013 | Sold | $330,000 | MRED MLS |
| 15 Feb, 2012 | Under contract | $480,000 | MRED MLS |
| — | Last price change | $575,900 | MRED MLS |
| 3 Dec, 2010 | Listed for sale | $649,999 | MRED MLS |
| 1 Aug, 2017 | Sold | $650,000 | MRED MLS |
| 15 Jun, 2017 | Under contract | $675,000 | MRED MLS |
| — | Last price change | $689,900 | MRED MLS |
| 7 Apr, 2017 | Listed for sale | $689,900 | MRED MLS |
| 14 Nov, 2023 | Sold | $839,000 | MRED MLS |
| 18 Sep, 2023 | Under contract | $839,000 | MRED MLS |
| 15 Sep, 2023 | Listed for sale | $839,000 | MRED MLS |
Room Specifics
Total Bedrooms: 5
Bedrooms Above Ground: 5
Bedrooms Below Ground: 0
Dimensions: —
Floor Type: Hardwood
Dimensions: —
Floor Type: Hardwood
Dimensions: —
Floor Type: Hardwood
Dimensions: —
Floor Type: —
Full Bathrooms: 4
Bathroom Amenities: Whirlpool,Separate Shower,Double Sink
Bathroom in Basement: 0
Rooms: Sitting Room,Bedroom 5,Foyer,Eating Area,Recreation Room,Exercise Room
Basement Description: Finished,Exterior Access
Other Specifics
| 2.5 | |
| Concrete Perimeter | |
| — | |
| Brick Paver Patio, Storms/Screens | |
| Landscaped,Water View | |
| 114X59X199X195X225 | |
| — | |
| Full | |
| Vaulted/Cathedral Ceilings, Hardwood Floors, Heated Floors, First Floor Bedroom, Second Floor Laundry, First Floor Full Bath | |
| Range, Microwave, Dishwasher, Refrigerator, Washer, Dryer, Disposal, Stainless Steel Appliance(s) | |
| Not in DB | |
| Street Lights, Street Paved | |
| — | |
| — | |
| — |
Tax History
| Year | Property Taxes |
|---|---|
| 2013 | $13,057 |
| 2017 | $17,758 |
| 2023 | $20,778 |
Contact Agent
Nearby Similar Homes
Nearby Sold Comparables
Contact Agent
Listing Provided By
RE/MAX Top Performers






