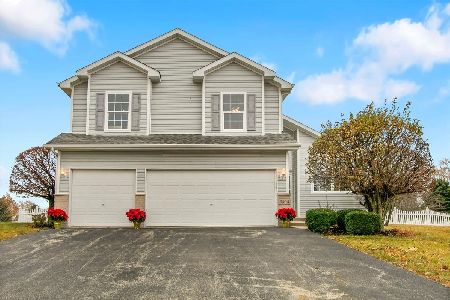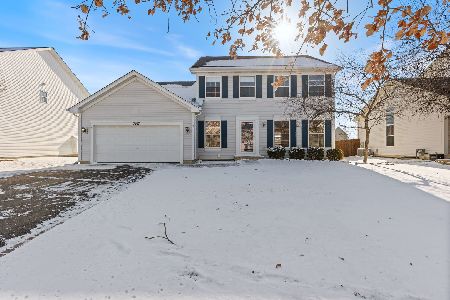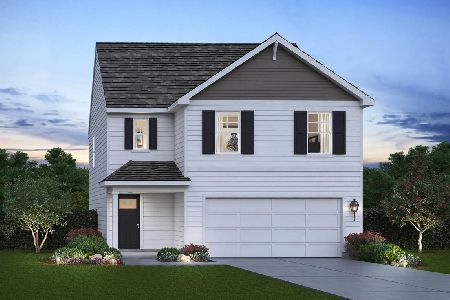2203 Ashby Lane, Plainfield, Illinois 60586
$265,000
|
Sold
|
|
| Status: | Closed |
| Sqft: | 2,338 |
| Cost/Sqft: | $109 |
| Beds: | 4 |
| Baths: | 3 |
| Year Built: | 2002 |
| Property Taxes: | $0 |
| Days On Market: | 1691 |
| Lot Size: | 0,19 |
Description
*Multiple offers received Highest and Best by Fri. 6/18 at 12PM* Right across from Charles Reed Elementary, This 4 bed - 2 1/2 bath two story is priced to sell quickly! With an oversized family room and Brick wood burning fireplace, open to the kitchen and massive master bedroom, and master closet this one is a winner! Hardwood floors in entry and kitchen. Full unfinished basement with extra electric and roughed in plumbing for bath and fenced beautiful back yard. Enjoy this Community's many amenities such as a Pool, Clubhouse, exercise Room, Tennis Courts & Acres of Parks & Walking Trails. Plainfield 202 Schools! Don't Miss out! Home sold AS/IS
Property Specifics
| Single Family | |
| — | |
| Quad Level | |
| 2002 | |
| Full | |
| FAIRMONT | |
| No | |
| 0.19 |
| Kendall | |
| Clublands | |
| 63 / Monthly | |
| Clubhouse,Exercise Facilities,Pool | |
| Lake Michigan | |
| Public Sewer | |
| 11121911 | |
| 0636204010 |
Nearby Schools
| NAME: | DISTRICT: | DISTANCE: | |
|---|---|---|---|
|
Grade School
Charles Reed Elementary School |
202 | — | |
|
Middle School
Aux Sable Middle School |
202 | Not in DB | |
|
High School
Plainfield South High School |
202 | Not in DB | |
Property History
| DATE: | EVENT: | PRICE: | SOURCE: |
|---|---|---|---|
| 24 Aug, 2015 | Sold | $228,000 | MRED MLS |
| 5 Jul, 2015 | Under contract | $229,900 | MRED MLS |
| 27 Jun, 2015 | Listed for sale | $229,900 | MRED MLS |
| 28 Jul, 2021 | Sold | $265,000 | MRED MLS |
| 19 Jun, 2021 | Under contract | $254,900 | MRED MLS |
| 14 Jun, 2021 | Listed for sale | $254,900 | MRED MLS |
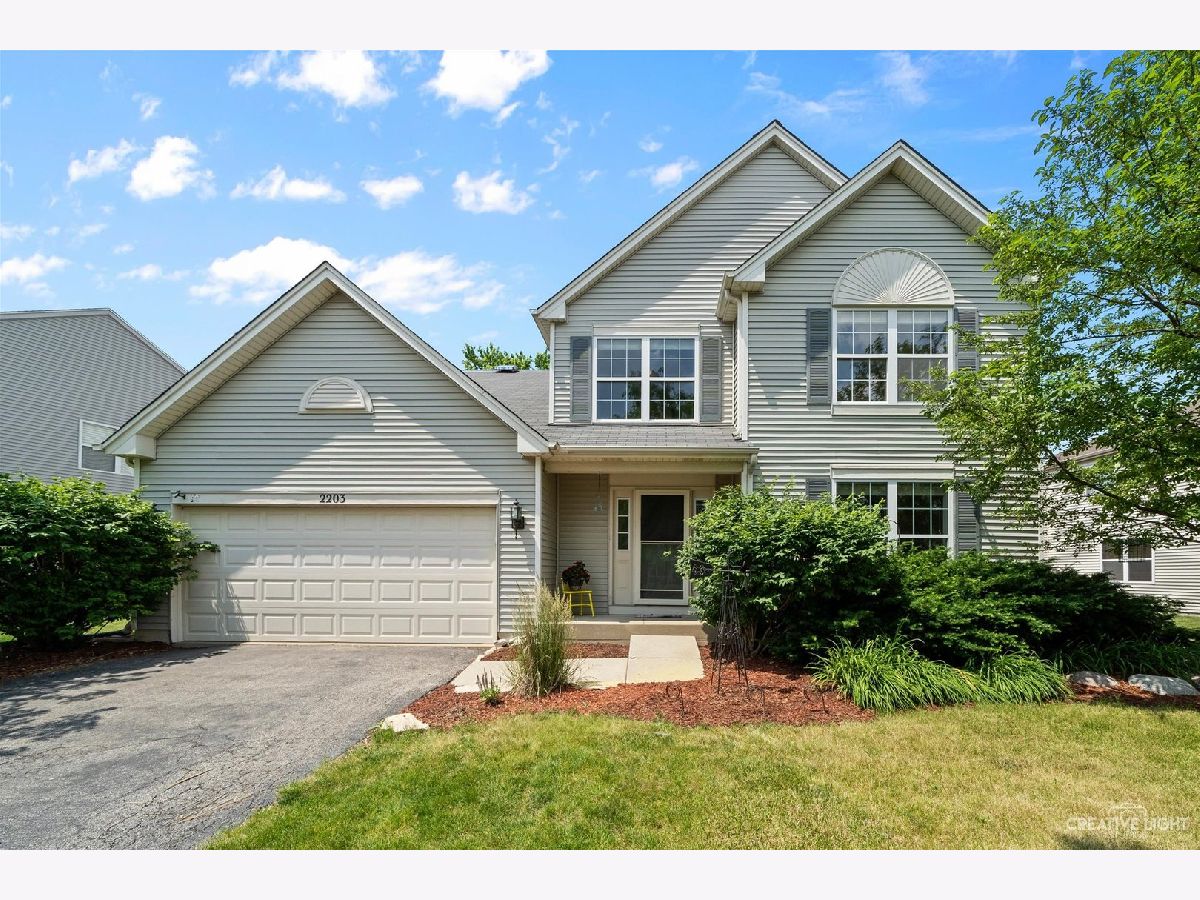
















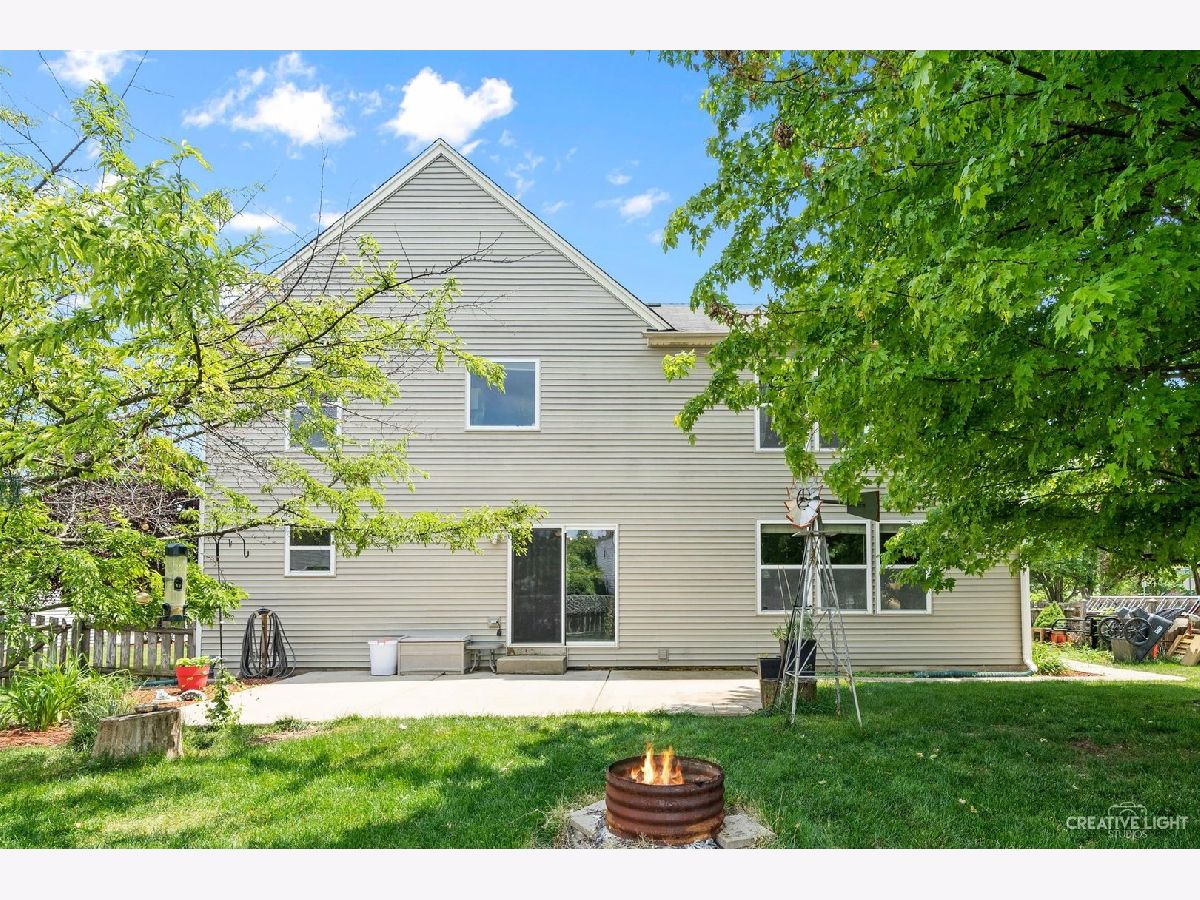

Room Specifics
Total Bedrooms: 4
Bedrooms Above Ground: 4
Bedrooms Below Ground: 0
Dimensions: —
Floor Type: Carpet
Dimensions: —
Floor Type: Carpet
Dimensions: —
Floor Type: Carpet
Full Bathrooms: 3
Bathroom Amenities: Separate Shower,Double Sink,Garden Tub
Bathroom in Basement: 0
Rooms: No additional rooms
Basement Description: Unfinished
Other Specifics
| 2 | |
| — | |
| Asphalt | |
| — | |
| — | |
| 69 X 113 X 78 X 109 | |
| — | |
| Full | |
| Vaulted/Cathedral Ceilings | |
| Range, Microwave, Dishwasher, Refrigerator, Washer, Dryer, Disposal | |
| Not in DB | |
| Clubhouse, Park, Pool, Tennis Court(s), Lake, Sidewalks, Street Lights, Street Paved | |
| — | |
| — | |
| Wood Burning |
Tax History
| Year | Property Taxes |
|---|---|
| 2015 | $5,212 |
Contact Agent
Nearby Similar Homes
Nearby Sold Comparables
Contact Agent
Listing Provided By
Coldwell Banker Real Estate Group

