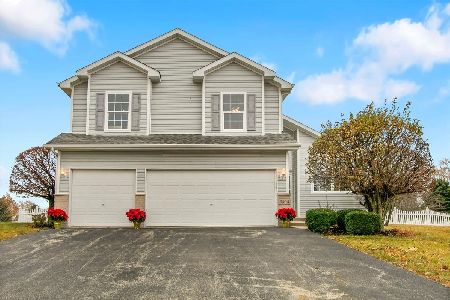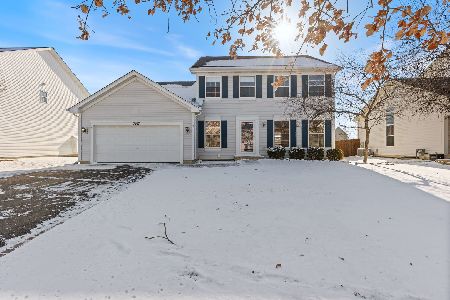7426 Rosewind Drive, Plainfield, Illinois 60544
$254,000
|
Sold
|
|
| Status: | Closed |
| Sqft: | 2,500 |
| Cost/Sqft: | $104 |
| Beds: | 4 |
| Baths: | 3 |
| Year Built: | 2002 |
| Property Taxes: | $5,017 |
| Days On Market: | 3998 |
| Lot Size: | 0,00 |
Description
Beautiful, Perfectly Describes This Fantastic 4 Bedroom Home plus bonus office on First Floor! Kitchen w/ Granite Counter tops and Porcelain Floors. Kitchen overlooks outstanding Travertine Patio w/ Built in grill on Largest Lot in Subdivision. All new Carpets in home.Great mud room off of Garage.Laundry room on 2nd fl. Large master Bedroom with remodled Bathroom.Full finished basement.Everything has been done !!!!!!
Property Specifics
| Single Family | |
| — | |
| Quad Level | |
| 2002 | |
| Full | |
| NEWBURY | |
| No | |
| — |
| Kendall | |
| Clublands | |
| 54 / Monthly | |
| Clubhouse,Exercise Facilities,Pool,Exterior Maintenance | |
| Public | |
| Public Sewer | |
| 08841235 | |
| 0636204012 |
Nearby Schools
| NAME: | DISTRICT: | DISTANCE: | |
|---|---|---|---|
|
Grade School
Charles Reed Elementary School |
202 | — | |
|
Middle School
Aux Sable Middle School |
202 | Not in DB | |
|
High School
Plainfield South High School |
202 | Not in DB | |
Property History
| DATE: | EVENT: | PRICE: | SOURCE: |
|---|---|---|---|
| 3 Apr, 2015 | Sold | $254,000 | MRED MLS |
| 23 Feb, 2015 | Under contract | $259,900 | MRED MLS |
| 18 Feb, 2015 | Listed for sale | $259,900 | MRED MLS |
Room Specifics
Total Bedrooms: 4
Bedrooms Above Ground: 4
Bedrooms Below Ground: 0
Dimensions: —
Floor Type: Carpet
Dimensions: —
Floor Type: Carpet
Dimensions: —
Floor Type: Carpet
Full Bathrooms: 3
Bathroom Amenities: —
Bathroom in Basement: 0
Rooms: Mud Room,Office,Utility Room-2nd Floor
Basement Description: Finished
Other Specifics
| 2 | |
| Concrete Perimeter | |
| Asphalt | |
| Patio | |
| Fenced Yard,Landscaped | |
| 55X116X92X120 | |
| — | |
| Full | |
| Vaulted/Cathedral Ceilings, Second Floor Laundry | |
| Range, Microwave, Dishwasher, Refrigerator | |
| Not in DB | |
| Clubhouse | |
| — | |
| — | |
| — |
Tax History
| Year | Property Taxes |
|---|---|
| 2015 | $5,017 |
Contact Agent
Nearby Similar Homes
Nearby Sold Comparables
Contact Agent
Listing Provided By
Century 21 1st Class Homes










