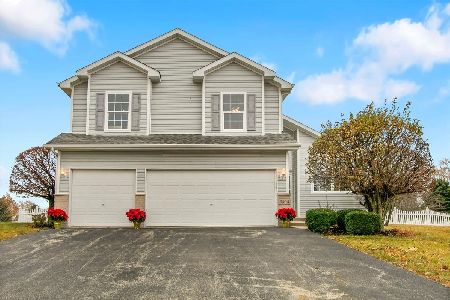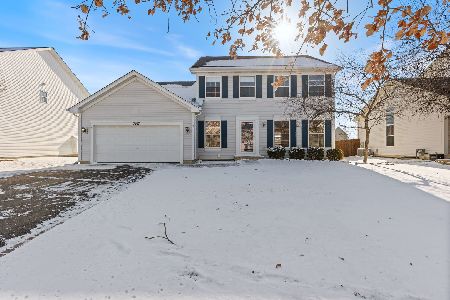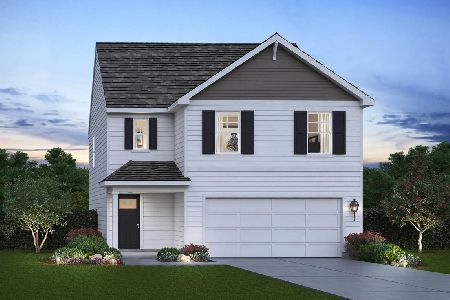2203 Ashby Lane, Plainfield, Illinois 60586
$228,000
|
Sold
|
|
| Status: | Closed |
| Sqft: | 2,338 |
| Cost/Sqft: | $98 |
| Beds: | 4 |
| Baths: | 3 |
| Year Built: | 2002 |
| Property Taxes: | $5,212 |
| Days On Market: | 3869 |
| Lot Size: | 0,19 |
Description
Lovely two story with oversized family room and master bedroom. Brick wood burning fireplace. Eat in kitchen open to family room. Hardwood floors in entry and kitchen. Newer kitchen appliances. Four bedrooms up. Full unfinished basement with extra electric and roughed in plumbing for bath. Beautiful back yard. Enjoy the community pool/pond, clubhouse/park/exercise room.
Property Specifics
| Single Family | |
| — | |
| Quad Level | |
| 2002 | |
| Full | |
| FAIRMONT | |
| No | |
| 0.19 |
| Kendall | |
| Clublands | |
| 53 / Monthly | |
| Clubhouse,Exercise Facilities,Pool | |
| Lake Michigan | |
| Public Sewer | |
| 08966824 | |
| 0636204010 |
Nearby Schools
| NAME: | DISTRICT: | DISTANCE: | |
|---|---|---|---|
|
Grade School
Charles Reed Elementary School |
202 | — | |
|
Middle School
Aux Sable Middle School |
202 | Not in DB | |
|
High School
Plainfield South High School |
202 | Not in DB | |
Property History
| DATE: | EVENT: | PRICE: | SOURCE: |
|---|---|---|---|
| 24 Aug, 2015 | Sold | $228,000 | MRED MLS |
| 5 Jul, 2015 | Under contract | $229,900 | MRED MLS |
| 27 Jun, 2015 | Listed for sale | $229,900 | MRED MLS |
| 28 Jul, 2021 | Sold | $265,000 | MRED MLS |
| 19 Jun, 2021 | Under contract | $254,900 | MRED MLS |
| 14 Jun, 2021 | Listed for sale | $254,900 | MRED MLS |
Room Specifics
Total Bedrooms: 4
Bedrooms Above Ground: 4
Bedrooms Below Ground: 0
Dimensions: —
Floor Type: Carpet
Dimensions: —
Floor Type: Carpet
Dimensions: —
Floor Type: Carpet
Full Bathrooms: 3
Bathroom Amenities: Separate Shower,Double Sink
Bathroom in Basement: 0
Rooms: No additional rooms
Basement Description: Unfinished
Other Specifics
| 2 | |
| — | |
| Asphalt | |
| — | |
| Fenced Yard,Landscaped | |
| 69 X 113 X 78 X 109 | |
| — | |
| Full | |
| Vaulted/Cathedral Ceilings | |
| Range, Dishwasher, Refrigerator, Washer, Dryer, Disposal | |
| Not in DB | |
| Clubhouse, Pool, Tennis Courts, Sidewalks | |
| — | |
| — | |
| Wood Burning |
Tax History
| Year | Property Taxes |
|---|---|
| 2015 | $5,212 |
Contact Agent
Nearby Similar Homes
Nearby Sold Comparables
Contact Agent
Listing Provided By
Coldwell Banker Residential












