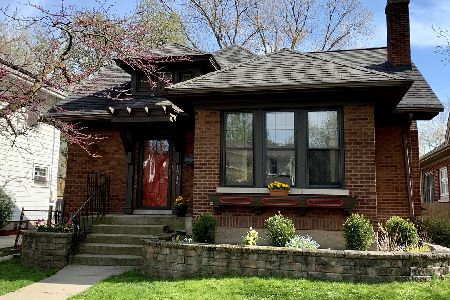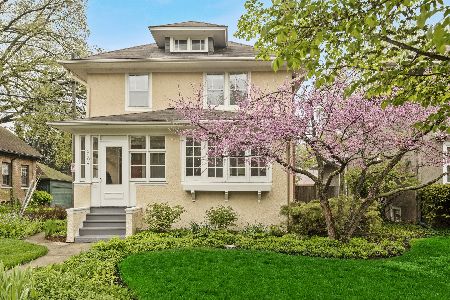2211 Asbury Avenue, Evanston, Illinois 60201
$507,500
|
Sold
|
|
| Status: | Closed |
| Sqft: | 1,600 |
| Cost/Sqft: | $331 |
| Beds: | 4 |
| Baths: | 2 |
| Year Built: | 1924 |
| Property Taxes: | $12,588 |
| Days On Market: | 2309 |
| Lot Size: | 0,09 |
Description
Picture perfect Dutch colonial on beautiful tree lined street in Orrington School district. The stone fireplace welcomes you to a gracious living room, and the first floor features an office, separate dining room, a family room, and gutted kitchen finished in 2016 with new floors, custom built cabinets, new appliances and concrete countertop. The basement has a finished rec. room, separate laundry room with new washer and dryer, and ample storage. A zoned air conditioning system and brand new roof (Spring 2019) help to complete the home. The custom deck overlooks a professionally landscaped yard with brick patio and built-in fire pit, perfect for cozy evenings with family and friends. Close to metra, "L" and downtown Evanston. If you want to expand and add your personal touches, seller has a set of working plans, approved by the City of Evanston for a master bedroom suite.
Property Specifics
| Single Family | |
| — | |
| — | |
| 1924 | |
| Full | |
| — | |
| No | |
| 0.09 |
| Cook | |
| — | |
| 0 / Not Applicable | |
| None | |
| Lake Michigan,Public | |
| Public Sewer | |
| 10527336 | |
| 11071170030000 |
Nearby Schools
| NAME: | DISTRICT: | DISTANCE: | |
|---|---|---|---|
|
Grade School
Orrington Elementary School |
65 | — | |
|
Middle School
Haven Middle School |
65 | Not in DB | |
|
High School
Evanston Twp High School |
202 | Not in DB | |
Property History
| DATE: | EVENT: | PRICE: | SOURCE: |
|---|---|---|---|
| 30 Dec, 2019 | Sold | $507,500 | MRED MLS |
| 19 Nov, 2019 | Under contract | $530,000 | MRED MLS |
| — | Last price change | $545,000 | MRED MLS |
| 24 Sep, 2019 | Listed for sale | $555,000 | MRED MLS |
Room Specifics
Total Bedrooms: 4
Bedrooms Above Ground: 4
Bedrooms Below Ground: 0
Dimensions: —
Floor Type: —
Dimensions: —
Floor Type: —
Dimensions: —
Floor Type: —
Full Bathrooms: 2
Bathroom Amenities: —
Bathroom in Basement: 0
Rooms: Mud Room,Office,Recreation Room
Basement Description: Partially Finished
Other Specifics
| — | |
| — | |
| — | |
| — | |
| — | |
| 41 X 96 | |
| — | |
| None | |
| — | |
| Range, Dishwasher, Refrigerator | |
| Not in DB | |
| — | |
| — | |
| — | |
| Wood Burning |
Tax History
| Year | Property Taxes |
|---|---|
| 2019 | $12,588 |
Contact Agent
Nearby Similar Homes
Nearby Sold Comparables
Contact Agent
Listing Provided By
Baird & Warner









