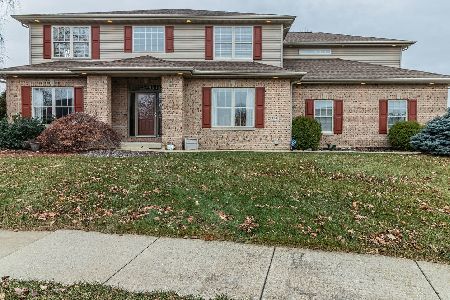2206 Strand Dr, Champaign, Illinois 61822
$427,500
|
Sold
|
|
| Status: | Closed |
| Sqft: | 3,164 |
| Cost/Sqft: | $137 |
| Beds: | 4 |
| Baths: | 6 |
| Year Built: | — |
| Property Taxes: | $10,487 |
| Days On Market: | 3873 |
| Lot Size: | 0,00 |
Description
Astonishing! Absolutely amazing, over 98% of the interior has a new decor, with over $100,000 of improvements since 2014! The Great Room with its soaring ceiling captures the views of the open, gathering areas. The mezzanine level formal dining room redefines festive entertaining and the casual breakfast area features a custom banquette. Totally renewed kitchen with Amish cabinets, quartz counters, stainless steel appliances and glass splash back. Everything was meticulous selected by the professional designer owner. Featuring a first floor master suite with tremendous bath, every bedroom has a full bath and walk-in closet, there is a craft room on the way to the finished basement. The basement is comprised of 4 separate areas from wine bar to dance studio plus bath and more.
Property Specifics
| Single Family | |
| — | |
| — | |
| — | |
| Walkout,Partial | |
| — | |
| No | |
| — |
| Champaign | |
| Ironwood West | |
| 150 / Annual | |
| — | |
| Public | |
| Public Sewer | |
| 09467736 | |
| 032020423021 |
Nearby Schools
| NAME: | DISTRICT: | DISTANCE: | |
|---|---|---|---|
|
Grade School
Soc |
— | ||
|
Middle School
Call Unt 4 351-3701 |
Not in DB | ||
|
High School
Centennial High School |
Not in DB | ||
Property History
| DATE: | EVENT: | PRICE: | SOURCE: |
|---|---|---|---|
| 16 Sep, 2015 | Sold | $427,500 | MRED MLS |
| 4 Aug, 2015 | Under contract | $435,000 | MRED MLS |
| — | Last price change | $439,900 | MRED MLS |
| 29 Jun, 2015 | Listed for sale | $439,900 | MRED MLS |
Room Specifics
Total Bedrooms: 4
Bedrooms Above Ground: 4
Bedrooms Below Ground: 0
Dimensions: —
Floor Type: Carpet
Dimensions: —
Floor Type: Wood Laminate
Dimensions: —
Floor Type: Wood Laminate
Full Bathrooms: 6
Bathroom Amenities: Whirlpool
Bathroom in Basement: —
Rooms: Walk In Closet
Basement Description: Finished
Other Specifics
| 3 | |
| — | |
| — | |
| Deck, Porch | |
| Fenced Yard | |
| 70X140X83X127X17.84 | |
| — | |
| Full | |
| First Floor Bedroom, Vaulted/Cathedral Ceilings, Bar-Wet | |
| Dishwasher, Disposal, Microwave, Built-In Oven, Range Hood, Range, Refrigerator | |
| Not in DB | |
| Sidewalks | |
| — | |
| — | |
| Gas Log |
Tax History
| Year | Property Taxes |
|---|---|
| 2015 | $10,487 |
Contact Agent
Nearby Similar Homes
Nearby Sold Comparables
Contact Agent
Listing Provided By
RE/MAX REALTY ASSOCIATES-CHA












