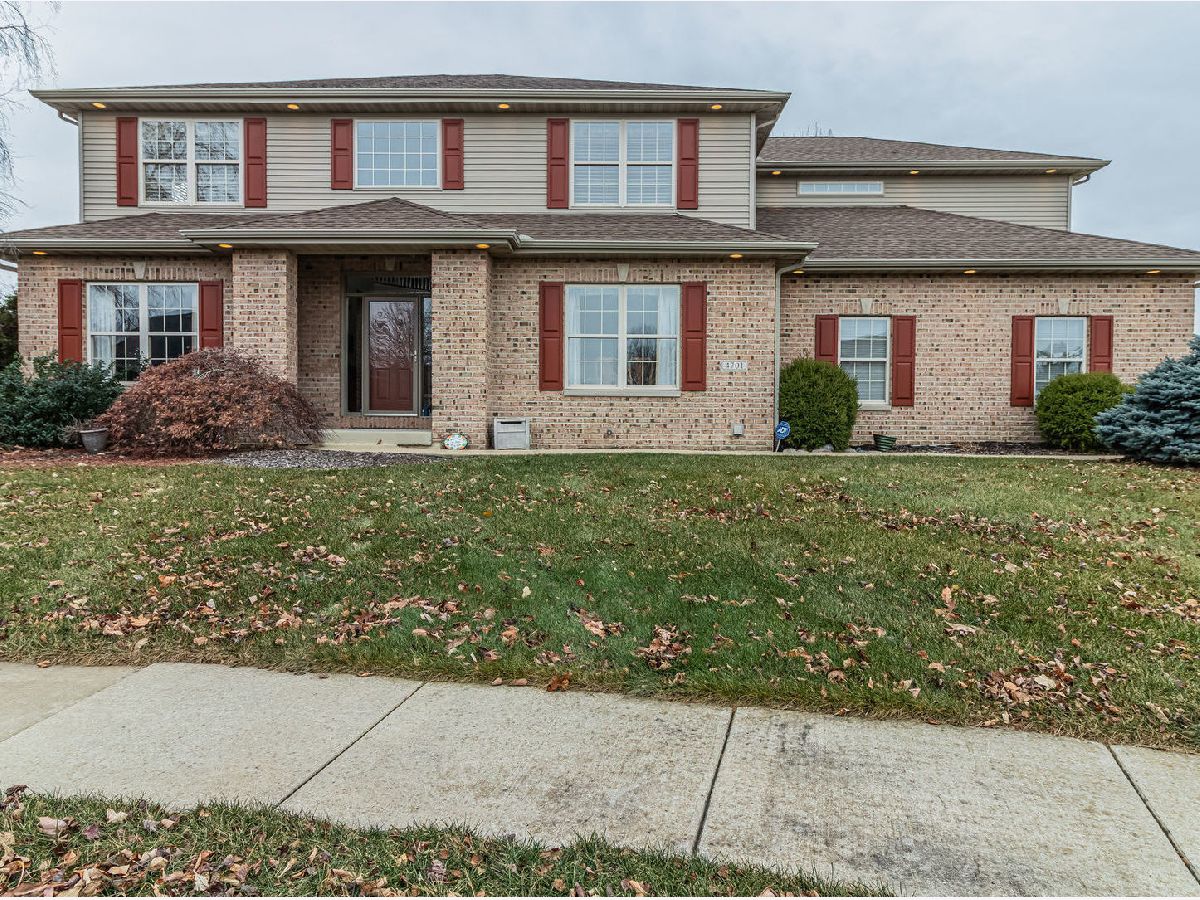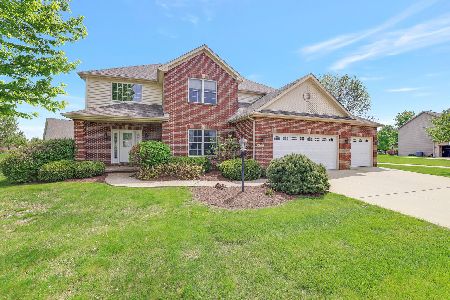4701 Watermark Drive, Champaign, Illinois 61822
$390,000
|
Sold
|
|
| Status: | Closed |
| Sqft: | 2,831 |
| Cost/Sqft: | $141 |
| Beds: | 4 |
| Baths: | 4 |
| Year Built: | 2004 |
| Property Taxes: | $9,806 |
| Days On Market: | 1529 |
| Lot Size: | 0,34 |
Description
Extremely attractive curb appeal sends a warm welcome to this light filled home with over 4000 finished square feet. Magnificent open staircase that leads to a double sided balcony overlooking the grand entryway and great room. The first floor offers you a sitting room or study, dining room, family room with a fireplace to cozy up to on those long winter nights. Gathering together in the open kitchen where there is an abundance of counter space, over sized eat at peninsula along with the breakfast area. On the upper level you will find the master suite which includes the whirlpool tub and separate shower. The custom closet is a must see. Rounding out the upper level you will find three nicely sized bedrooms with generous closets. That's not all! A true favorite of the seller is the finished basement where countless memories were made. The full bar area in the rec room, theater room, fifth bedroom and full bath make this a private retreat. Love the composite deck. Three car side load garage and numerous updates throughout. Guiding you Home!
Property Specifics
| Single Family | |
| — | |
| Traditional | |
| 2004 | |
| Full | |
| — | |
| No | |
| 0.34 |
| Champaign | |
| — | |
| — / Not Applicable | |
| None | |
| Public | |
| Public Sewer | |
| 11279015 | |
| 032020423023 |
Nearby Schools
| NAME: | DISTRICT: | DISTANCE: | |
|---|---|---|---|
|
Grade School
Unit 4 Of Choice |
4 | — | |
|
Middle School
Champaign/middle Call Unit 4 351 |
4 | Not in DB | |
|
High School
Centennial High School |
4 | Not in DB | |
Property History
| DATE: | EVENT: | PRICE: | SOURCE: |
|---|---|---|---|
| 31 Jan, 2022 | Sold | $390,000 | MRED MLS |
| 8 Dec, 2021 | Under contract | $400,000 | MRED MLS |
| 28 Nov, 2021 | Listed for sale | $400,000 | MRED MLS |

Room Specifics
Total Bedrooms: 5
Bedrooms Above Ground: 4
Bedrooms Below Ground: 1
Dimensions: —
Floor Type: Carpet
Dimensions: —
Floor Type: Carpet
Dimensions: —
Floor Type: Carpet
Dimensions: —
Floor Type: —
Full Bathrooms: 4
Bathroom Amenities: Whirlpool,Separate Shower,Double Sink
Bathroom in Basement: 1
Rooms: Bedroom 5,Breakfast Room,Recreation Room,Theatre Room,Utility Room-Lower Level,Walk In Closet
Basement Description: Partially Finished
Other Specifics
| 3 | |
| — | |
| Concrete | |
| Deck, Porch | |
| — | |
| 33 X 78 X 123 X 158 X 120 | |
| — | |
| Full | |
| Vaulted/Cathedral Ceilings, Bar-Wet, First Floor Laundry, Walk-In Closet(s) | |
| Double Oven, Microwave, Dishwasher, Refrigerator, Disposal, Cooktop | |
| Not in DB | |
| Park, Curbs, Sidewalks, Street Paved | |
| — | |
| — | |
| Gas Log |
Tax History
| Year | Property Taxes |
|---|---|
| 2022 | $9,806 |
Contact Agent
Nearby Similar Homes
Nearby Sold Comparables
Contact Agent
Listing Provided By
Coldwell Banker R.E. Group










