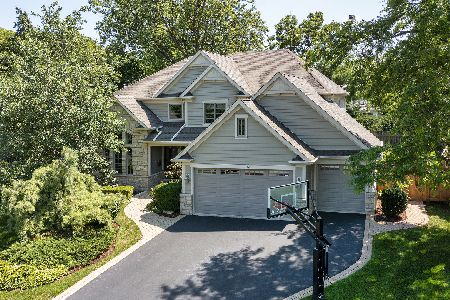2215 Pinehurst Drive, Glenview, Illinois 60025
$1,275,000
|
Sold
|
|
| Status: | Closed |
| Sqft: | 4,215 |
| Cost/Sqft: | $308 |
| Beds: | 4 |
| Baths: | 5 |
| Year Built: | 2012 |
| Property Taxes: | $6,157 |
| Days On Market: | 5234 |
| Lot Size: | 0,00 |
Description
McGuire Construction presents another quality new home in the Swainwood Area. Stone & LP siding board Coastal Colonial home. 5 BR, 5 bath. Large kitchen with eating area opens to brick patio. 3 car attached garage. Short distance to train, park, pool & new library. Home automation ready(control 4 Smart Home System). * Completion 5/2012
Property Specifics
| Single Family | |
| — | |
| Traditional | |
| 2012 | |
| Full | |
| — | |
| No | |
| — |
| Cook | |
| Swainwood | |
| 0 / Not Applicable | |
| None | |
| Lake Michigan | |
| Public Sewer | |
| 07906241 | |
| 04342080190000 |
Nearby Schools
| NAME: | DISTRICT: | DISTANCE: | |
|---|---|---|---|
|
Grade School
Lyon Elementary School |
34 | — | |
|
Middle School
Attea Middle School |
34 | Not in DB | |
|
High School
Glenbrook South High School |
225 | Not in DB | |
Property History
| DATE: | EVENT: | PRICE: | SOURCE: |
|---|---|---|---|
| 31 Jul, 2008 | Sold | $470,000 | MRED MLS |
| 19 May, 2008 | Under contract | $525,000 | MRED MLS |
| 25 Apr, 2008 | Listed for sale | $525,000 | MRED MLS |
| 14 May, 2012 | Sold | $1,275,000 | MRED MLS |
| 6 Apr, 2012 | Under contract | $1,299,000 | MRED MLS |
| 19 Sep, 2011 | Listed for sale | $1,299,000 | MRED MLS |
| 28 Jan, 2015 | Sold | $1,350,000 | MRED MLS |
| 24 Oct, 2014 | Under contract | $1,375,000 | MRED MLS |
| 16 Oct, 2014 | Listed for sale | $1,375,000 | MRED MLS |
| 15 Oct, 2024 | Sold | $1,525,000 | MRED MLS |
| 2 Sep, 2024 | Under contract | $1,550,000 | MRED MLS |
| — | Last price change | $1,695,000 | MRED MLS |
| 26 Jul, 2024 | Listed for sale | $1,695,000 | MRED MLS |
Room Specifics
Total Bedrooms: 5
Bedrooms Above Ground: 4
Bedrooms Below Ground: 1
Dimensions: —
Floor Type: —
Dimensions: —
Floor Type: —
Dimensions: —
Floor Type: —
Dimensions: —
Floor Type: —
Full Bathrooms: 5
Bathroom Amenities: Whirlpool,Separate Shower,Double Sink,Full Body Spray Shower
Bathroom in Basement: 1
Rooms: Bedroom 5,Eating Area,Recreation Room,Study,Utility Room-Lower Level,Other Room
Basement Description: Finished
Other Specifics
| 3 | |
| Concrete Perimeter | |
| Asphalt,Brick | |
| Patio | |
| Irregular Lot | |
| 75X139X83X132 | |
| Pull Down Stair | |
| Full | |
| Vaulted/Cathedral Ceilings, Hardwood Floors, First Floor Bedroom, First Floor Laundry, Second Floor Laundry, First Floor Full Bath | |
| Double Oven, Microwave, Dishwasher, High End Refrigerator, Disposal, Stainless Steel Appliance(s), Wine Refrigerator | |
| Not in DB | |
| Clubhouse, Pool, Tennis Courts, Street Paved | |
| — | |
| — | |
| Wood Burning, Gas Starter |
Tax History
| Year | Property Taxes |
|---|---|
| 2008 | $6,190 |
| 2012 | $6,157 |
| 2015 | $16,507 |
| 2024 | $26,274 |
Contact Agent
Nearby Similar Homes
Nearby Sold Comparables
Contact Agent
Listing Provided By
Coldwell Banker Residential







