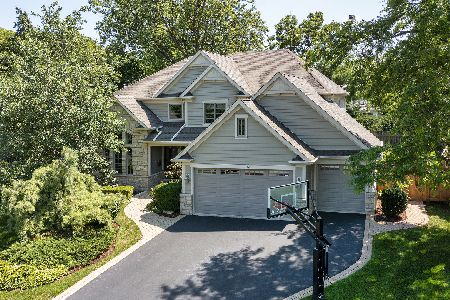2215 Pinehurst Drive, Glenview, Illinois 60025
$1,350,000
|
Sold
|
|
| Status: | Closed |
| Sqft: | 0 |
| Cost/Sqft: | — |
| Beds: | 4 |
| Baths: | 5 |
| Year Built: | 2012 |
| Property Taxes: | $16,507 |
| Days On Market: | 4111 |
| Lot Size: | 0,00 |
Description
Gorgeous, new (2012) 5 bedroom/5 bath in the Swainwood Area! Beautiful kitchen with large eating area that opens to brick patio and large yard. Tremendous family room with fireplace. Large master suite with custom master bath. Enormous finished basement with great bar. 3 car attached garage. Stone & LP siding board Coastal Colonial home. Short distance to train, park, pool & new library and The Glen.
Property Specifics
| Single Family | |
| — | |
| Traditional | |
| 2012 | |
| Full | |
| — | |
| No | |
| — |
| Cook | |
| Swainwood | |
| 0 / Not Applicable | |
| None | |
| Lake Michigan | |
| Public Sewer | |
| 08754481 | |
| 04342080190000 |
Nearby Schools
| NAME: | DISTRICT: | DISTANCE: | |
|---|---|---|---|
|
Grade School
Lyon Elementary School |
34 | — | |
|
Middle School
Attea Middle School |
34 | Not in DB | |
|
High School
Glenbrook South High School |
225 | Not in DB | |
Property History
| DATE: | EVENT: | PRICE: | SOURCE: |
|---|---|---|---|
| 31 Jul, 2008 | Sold | $470,000 | MRED MLS |
| 19 May, 2008 | Under contract | $525,000 | MRED MLS |
| 25 Apr, 2008 | Listed for sale | $525,000 | MRED MLS |
| 14 May, 2012 | Sold | $1,275,000 | MRED MLS |
| 6 Apr, 2012 | Under contract | $1,299,000 | MRED MLS |
| 19 Sep, 2011 | Listed for sale | $1,299,000 | MRED MLS |
| 28 Jan, 2015 | Sold | $1,350,000 | MRED MLS |
| 24 Oct, 2014 | Under contract | $1,375,000 | MRED MLS |
| 16 Oct, 2014 | Listed for sale | $1,375,000 | MRED MLS |
| 15 Oct, 2024 | Sold | $1,525,000 | MRED MLS |
| 2 Sep, 2024 | Under contract | $1,550,000 | MRED MLS |
| — | Last price change | $1,695,000 | MRED MLS |
| 26 Jul, 2024 | Listed for sale | $1,695,000 | MRED MLS |
Room Specifics
Total Bedrooms: 5
Bedrooms Above Ground: 4
Bedrooms Below Ground: 1
Dimensions: —
Floor Type: —
Dimensions: —
Floor Type: —
Dimensions: —
Floor Type: —
Dimensions: —
Floor Type: —
Full Bathrooms: 5
Bathroom Amenities: Whirlpool,Separate Shower,Double Sink,Full Body Spray Shower
Bathroom in Basement: 1
Rooms: Bedroom 5,Eating Area,Recreation Room,Study,Utility Room-Lower Level,Other Room
Basement Description: Finished
Other Specifics
| 3 | |
| Concrete Perimeter | |
| Asphalt,Brick | |
| Patio | |
| Irregular Lot | |
| 75X139X83X132 | |
| Pull Down Stair | |
| Full | |
| Vaulted/Cathedral Ceilings, Hardwood Floors, Second Floor Laundry, First Floor Full Bath | |
| Double Oven, Microwave, Dishwasher, High End Refrigerator, Disposal, Stainless Steel Appliance(s), Wine Refrigerator | |
| Not in DB | |
| Clubhouse, Pool, Tennis Courts, Street Paved | |
| — | |
| — | |
| Wood Burning, Gas Starter |
Tax History
| Year | Property Taxes |
|---|---|
| 2008 | $6,190 |
| 2012 | $6,157 |
| 2015 | $16,507 |
| 2024 | $26,274 |
Contact Agent
Nearby Similar Homes
Nearby Sold Comparables
Contact Agent
Listing Provided By
Berkshire Hathaway HomeServices KoenigRubloff







