2215 Pinehurst Drive, Glenview, Illinois 60025
$1,525,000
|
Sold
|
|
| Status: | Closed |
| Sqft: | 3,700 |
| Cost/Sqft: | $419 |
| Beds: | 5 |
| Baths: | 5 |
| Year Built: | 2012 |
| Property Taxes: | $26,274 |
| Days On Market: | 540 |
| Lot Size: | 0,00 |
Description
Experience the ultimate in modern comfort and luxury with this exquisite 4+1+1 bedroom, 5 bathroom Swainwood home, built in 2012. Set on a exquisitely landscaped property, a charming brick and stone front porch warmly welcomes you. This home offers over 3,700 square feet of beautiful above ground living space, a spacious finished basement and a heated three-car garage. Upon entry, you are greeted by a light-filled double-height foyer adorned with stone tilework. The interiors exude elegance with gleaming hardwood floors, soaring ceilings, two gas fireplaces, custom millwork and cabinetry, wainscoting, and other refined elements throughout. The main level is designed for relaxation and entertainment. It features a dramatic vaulted two-story living room, a gracious dining room with a full butler's pantry and wine station, and a sun-drenched family room with a stone gas fireplace. French sliding doors lead to an expansive rear brick patio, perfect for seamless indoor-outdoor gatherings. The large, private, fully-fenced backyard is ideal for children and pets, and includes an in-ground basketball hoop for sports enthusiasts. The meticulous eat-in chef's kitchen inspires culinary creativity with top-of-the-line appliances, stone countertops, a 9-foot center island, and a sunny breakfast room with a slider patio door. The first floor also includes an office/bedroom, a full bathroom, and a spacious laundry/mudroom. Upstairs, the sleeping quarters include four spacious bedrooms and three full baths. The highlight is the fabulous primary suite, featuring his and her walk-in closets and a stunning spa bathroom with dual sinks, a Whirlpool soaking tub, and a separate walk-in shower. One of the three walk-in closets is an impressive 19' x 19' room. The second floor also has an oversized hall closet, providing incredible storage and is pre-plumbed for an additional laundry setup. The exceptional finished basement extends the living space further, offering a massive 46' x 18' recreation room with a fireplace, a full upscale bar and entertainment area, an additional bedroom, a full bath, and a storage/mechanical room. Enhancing the lifestyle are amenities such as a central vacuum system, two-zone HVAC, a smart thermostat system, home security with outdoor cameras and lighting, pre-wiring for sound, automated irrigation, and a whole-house Generac generator. Enjoy easy access to excellent schools and an outstanding Swainwood address, just steps from Roosevelt Park and Pool, Glenview Public Library, the Dairy Bar, Metra Train, and downtown Glenview. There's nothing to do but simply move in!!!
Property Specifics
| Single Family | |
| — | |
| — | |
| 2012 | |
| — | |
| — | |
| No | |
| — |
| Cook | |
| — | |
| — / Not Applicable | |
| — | |
| — | |
| — | |
| 12115903 | |
| 04342080190000 |
Nearby Schools
| NAME: | DISTRICT: | DISTANCE: | |
|---|---|---|---|
|
Grade School
Lyon Elementary School |
34 | — | |
|
Middle School
Pleasant Ridge Elementary School |
34 | Not in DB | |
|
High School
Glenbrook South High School |
225 | Not in DB | |
|
Alternate Junior High School
Springman Middle School |
— | Not in DB | |
Property History
| DATE: | EVENT: | PRICE: | SOURCE: |
|---|---|---|---|
| 31 Jul, 2008 | Sold | $470,000 | MRED MLS |
| 19 May, 2008 | Under contract | $525,000 | MRED MLS |
| 25 Apr, 2008 | Listed for sale | $525,000 | MRED MLS |
| 14 May, 2012 | Sold | $1,275,000 | MRED MLS |
| 6 Apr, 2012 | Under contract | $1,299,000 | MRED MLS |
| 19 Sep, 2011 | Listed for sale | $1,299,000 | MRED MLS |
| 28 Jan, 2015 | Sold | $1,350,000 | MRED MLS |
| 24 Oct, 2014 | Under contract | $1,375,000 | MRED MLS |
| 16 Oct, 2014 | Listed for sale | $1,375,000 | MRED MLS |
| 15 Oct, 2024 | Sold | $1,525,000 | MRED MLS |
| 2 Sep, 2024 | Under contract | $1,550,000 | MRED MLS |
| — | Last price change | $1,695,000 | MRED MLS |
| 26 Jul, 2024 | Listed for sale | $1,695,000 | MRED MLS |
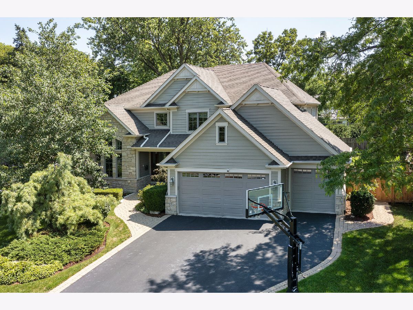
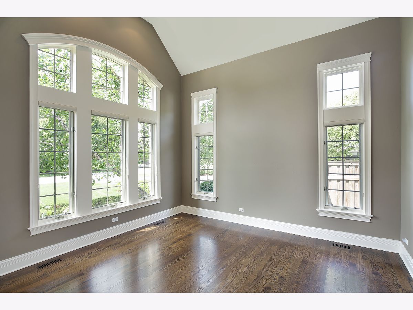
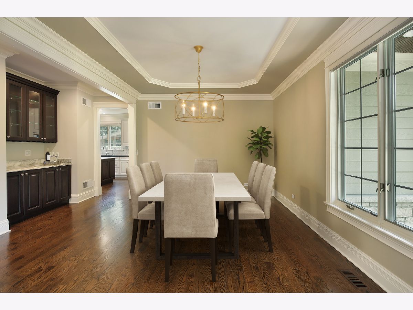
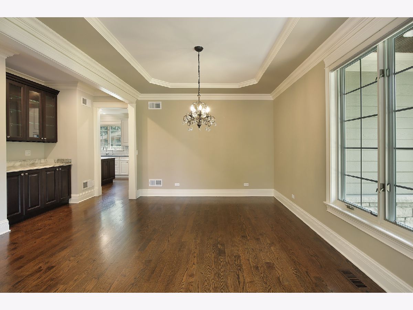
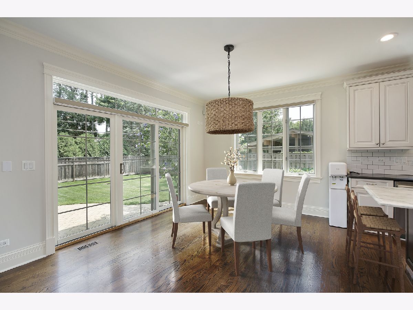
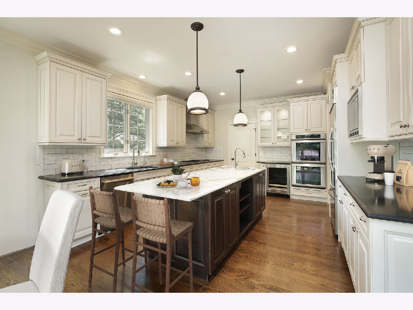
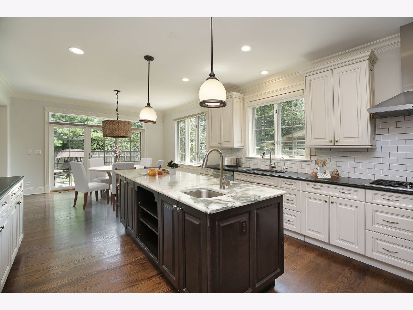
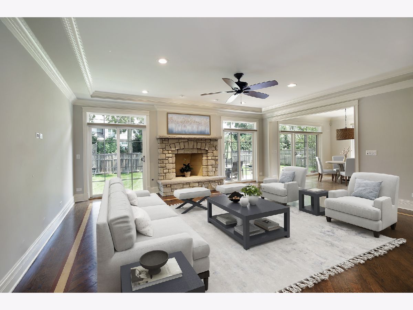
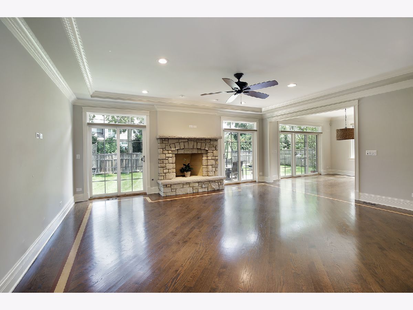
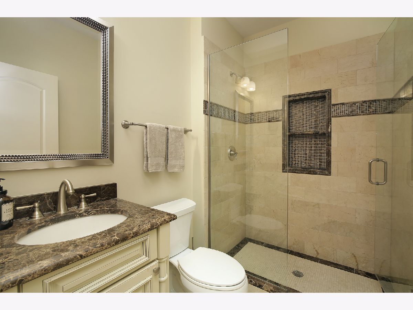
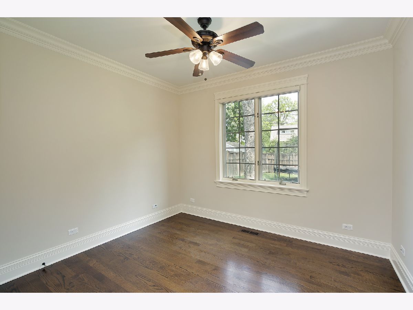
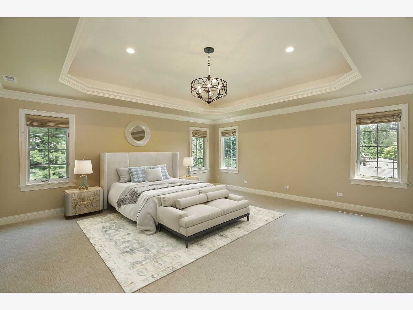
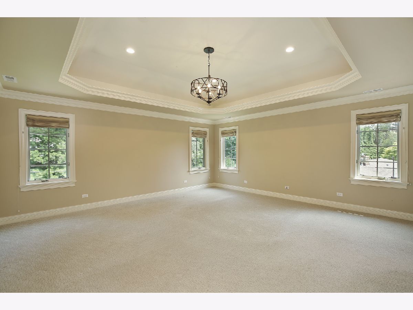
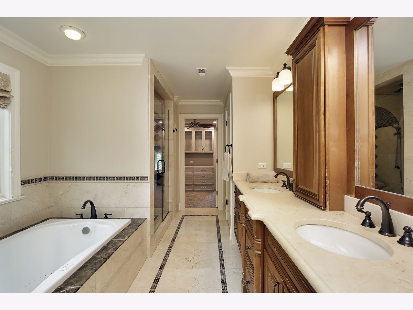
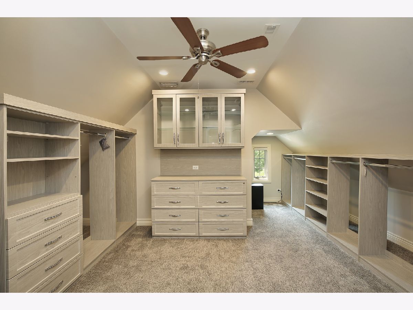
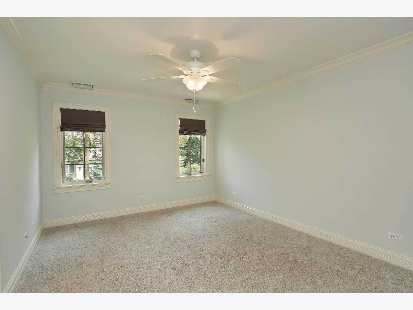
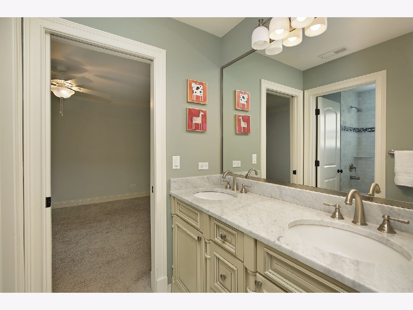
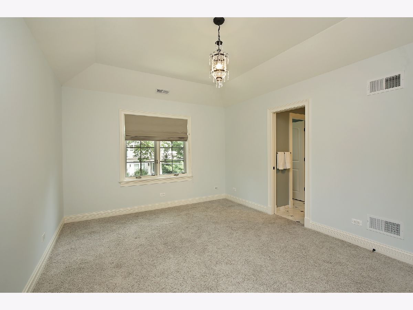
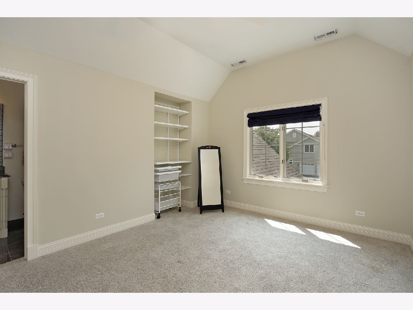
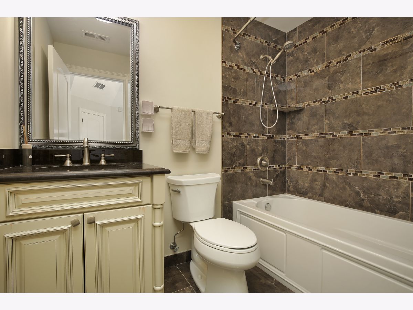
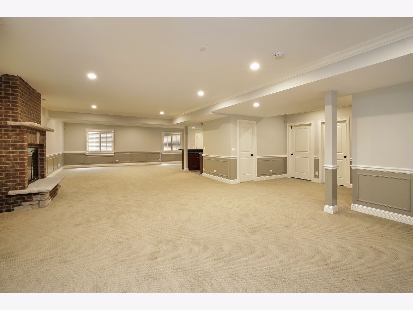
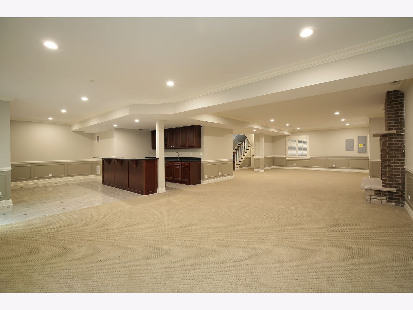
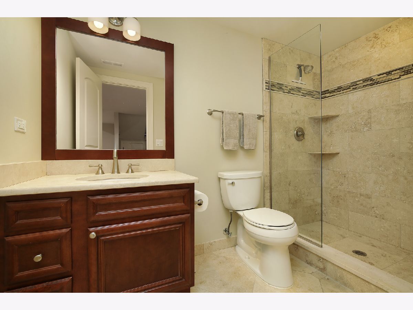
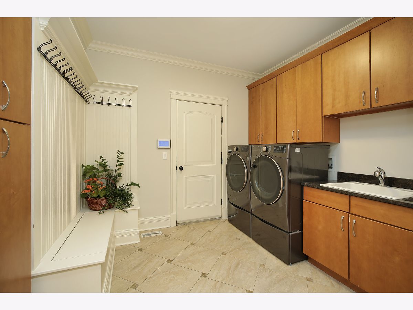
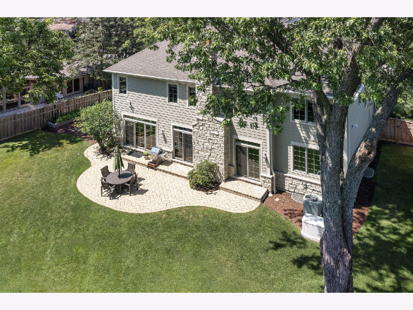
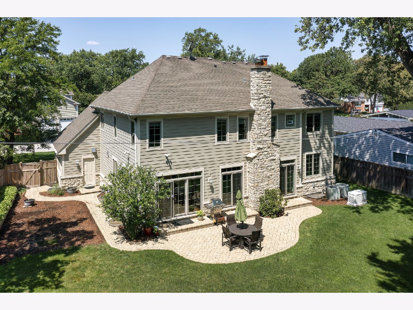
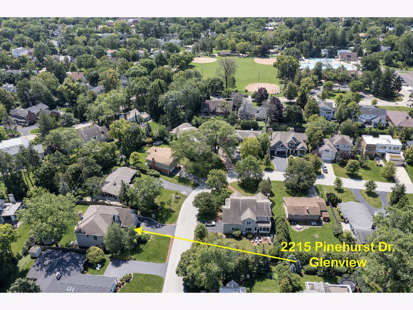
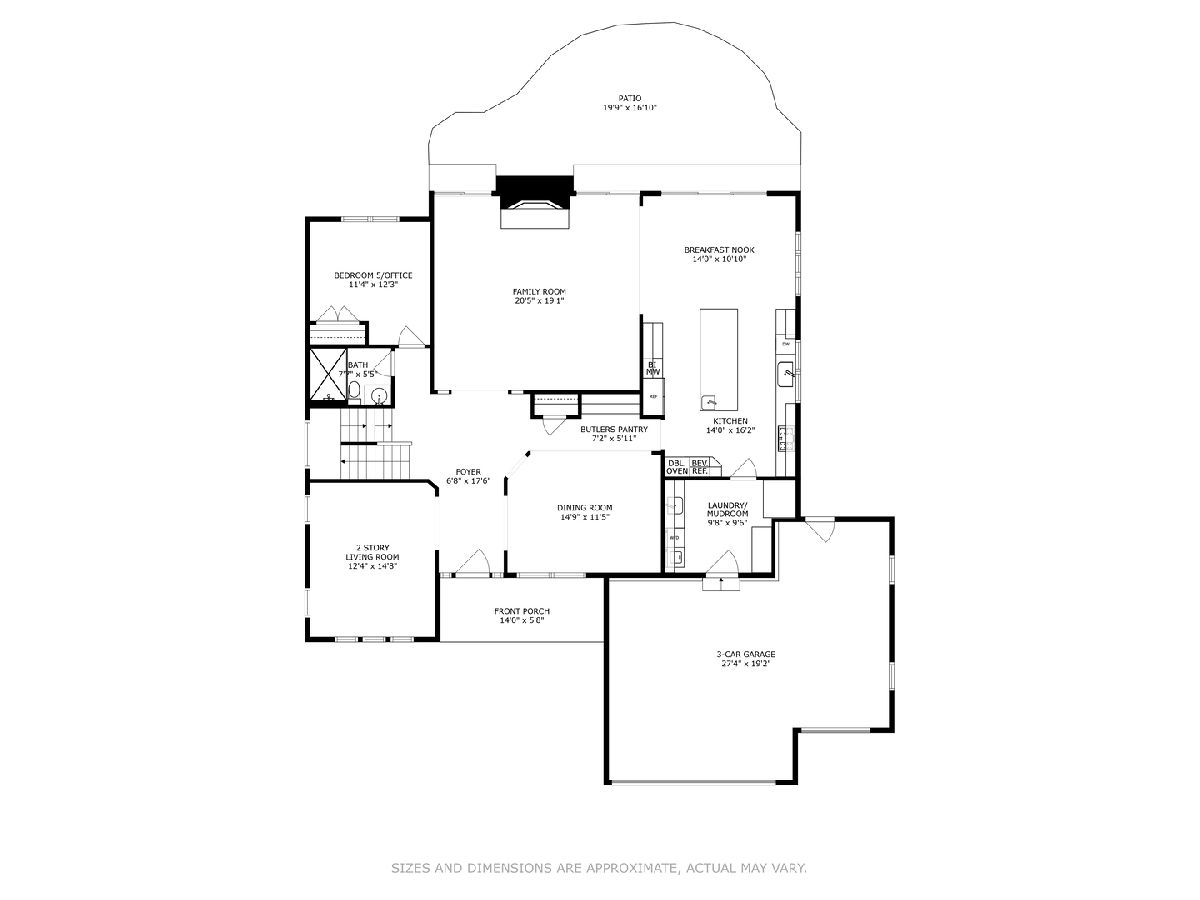
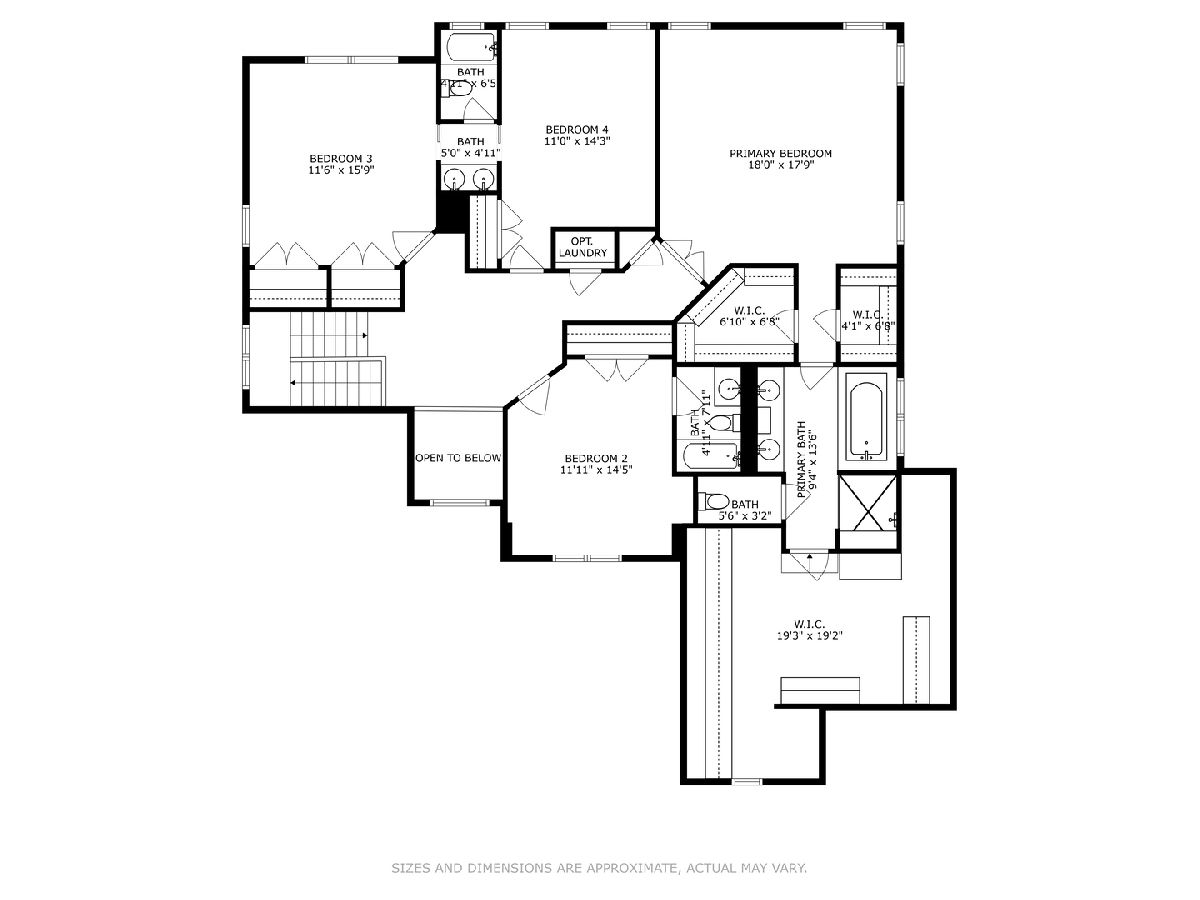
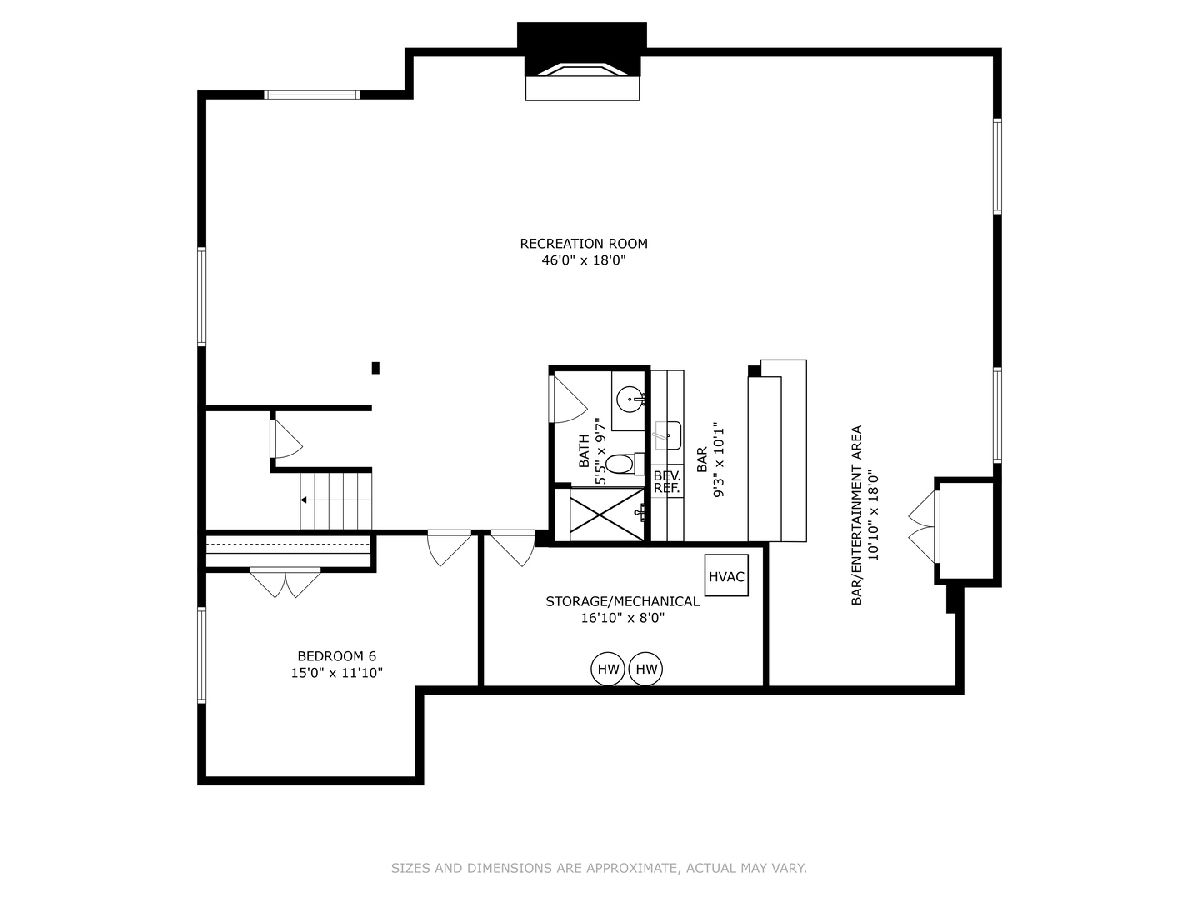
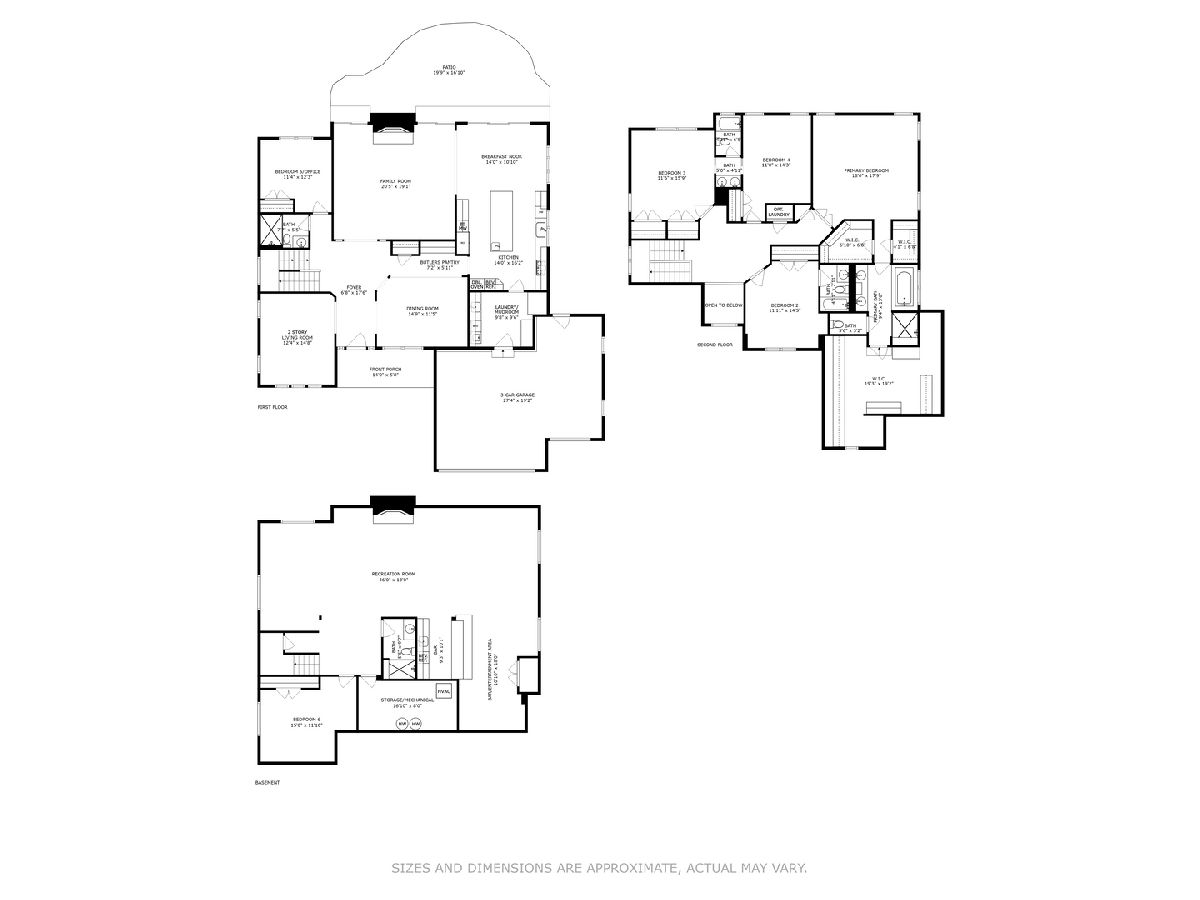
Room Specifics
Total Bedrooms: 6
Bedrooms Above Ground: 5
Bedrooms Below Ground: 1
Dimensions: —
Floor Type: —
Dimensions: —
Floor Type: —
Dimensions: —
Floor Type: —
Dimensions: —
Floor Type: —
Dimensions: —
Floor Type: —
Full Bathrooms: 5
Bathroom Amenities: —
Bathroom in Basement: 1
Rooms: —
Basement Description: Finished
Other Specifics
| 3 | |
| — | |
| — | |
| — | |
| — | |
| 75 X 129 X 84 X 138 | |
| — | |
| — | |
| — | |
| — | |
| Not in DB | |
| — | |
| — | |
| — | |
| — |
Tax History
| Year | Property Taxes |
|---|---|
| 2008 | $6,190 |
| 2012 | $6,157 |
| 2015 | $16,507 |
| 2024 | $26,274 |
Contact Agent
Nearby Similar Homes
Nearby Sold Comparables
Contact Agent
Listing Provided By
Compass






