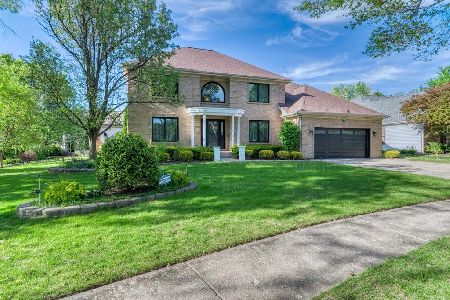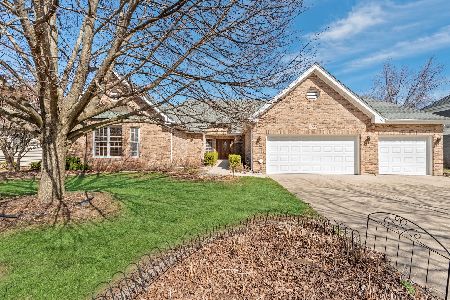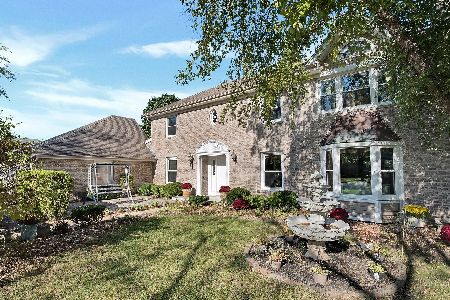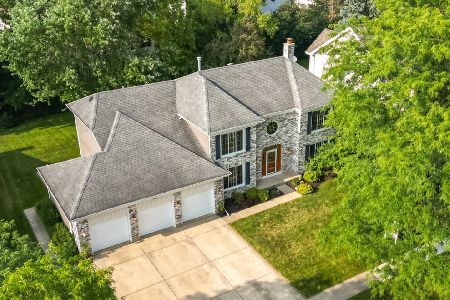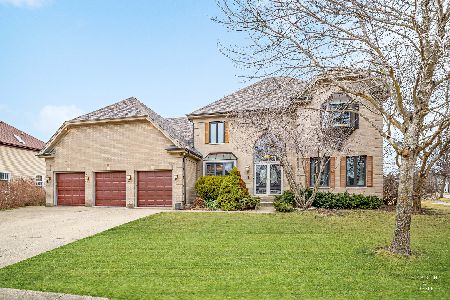2210 Periwinkle Lane, Algonquin, Illinois 60102
$420,000
|
Sold
|
|
| Status: | Closed |
| Sqft: | 3,378 |
| Cost/Sqft: | $129 |
| Beds: | 5 |
| Baths: | 4 |
| Year Built: | 1992 |
| Property Taxes: | $8,999 |
| Days On Market: | 1286 |
| Lot Size: | 0,27 |
Description
Beautiful custom built, brick home with 4673 square feet of living space! This 5 bedroom, 3.5 bath home is situated in the coveted Glenmoor subdivision in Algonquin near picturesque horse barns and rolling farms. Step into the two story foyer with a formal living room and dining room on either side. The large kitchen has custom cabinetry, a breakfast bar and table space with beautiful hardwood flooring and walks out onto the two tiered deck! The large family room is the center of the home with a beautiful brick, gas fireplace! There's a large private study with French doors, double doors and sliders to the massive deck . The second floor features all 5 bedrooms! There's a main floor cute laundry room and attached 2-car garage. The master suite has a large walk-in closet and master bath with dual sinks, a large whirlpool tub and walk-in shower. Four additional large bedrooms and a guest bath & dual sinks complete the second floor. You'll love entertaining in the finished basement with a custom built wood bar and game area on one side and a cozy family room with built-ins on the other side, a full bathroom and large storage area with work bench. The backyard features the large deck, a brick paver patio, and an impeccable yard surrounded by mature trees and perennials! Upgrades include a newer roof, a brand new AC unit-2022, and 2-40 gallon commercial grade water heaters-2018. Close to shopping and restaurants. The Pathways Program offers flexibility with high school choice!
Property Specifics
| Single Family | |
| — | |
| — | |
| 1992 | |
| — | |
| HUNTINGTON | |
| No | |
| 0.27 |
| Mc Henry | |
| Glenmoor | |
| 150 / Annual | |
| — | |
| — | |
| — | |
| 11474912 | |
| 1935279011 |
Nearby Schools
| NAME: | DISTRICT: | DISTANCE: | |
|---|---|---|---|
|
Grade School
Algonquin Lakes Elementary Schoo |
300 | — | |
|
Middle School
Algonquin Middle School |
300 | Not in DB | |
|
High School
Dundee-crown High School |
300 | Not in DB | |
Property History
| DATE: | EVENT: | PRICE: | SOURCE: |
|---|---|---|---|
| 22 Nov, 2022 | Sold | $420,000 | MRED MLS |
| 9 Oct, 2022 | Under contract | $435,000 | MRED MLS |
| 26 Jul, 2022 | Listed for sale | $435,000 | MRED MLS |
| 27 Jun, 2025 | Sold | $525,000 | MRED MLS |
| 21 May, 2025 | Under contract | $512,000 | MRED MLS |
| 14 May, 2025 | Listed for sale | $512,000 | MRED MLS |
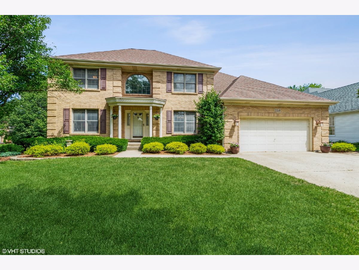
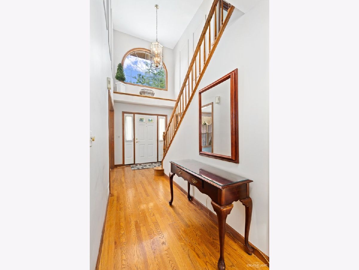
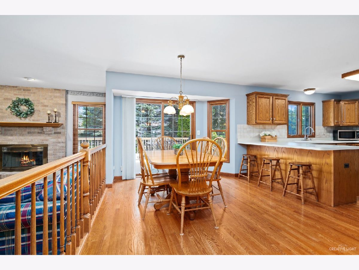
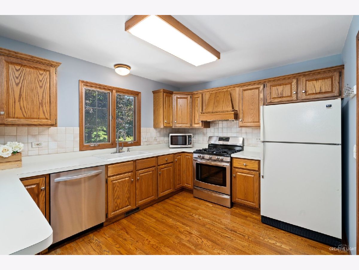
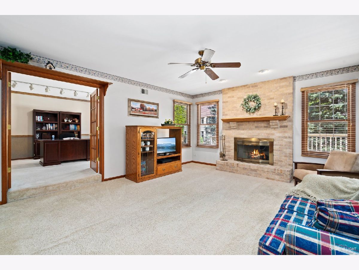
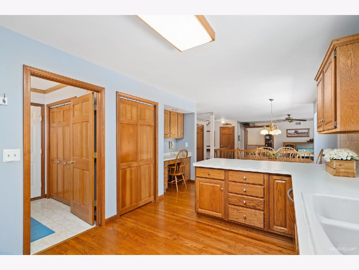
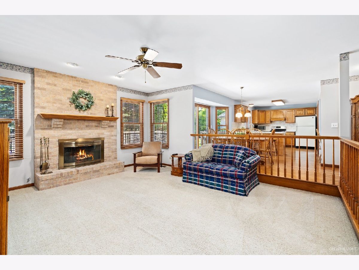
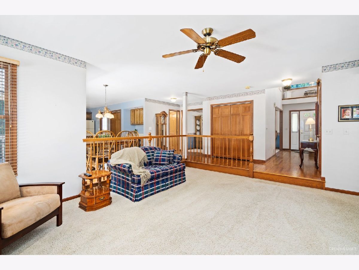
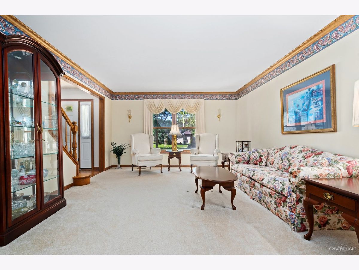
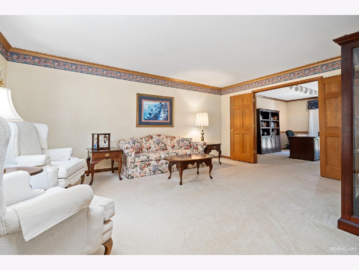
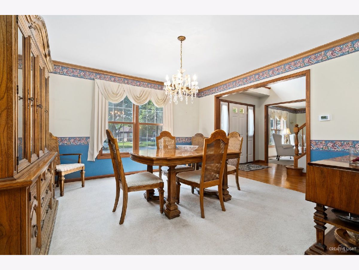
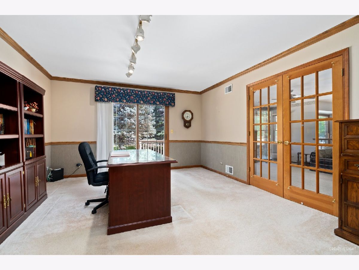
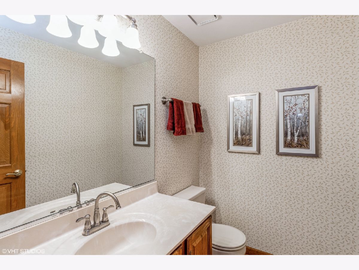
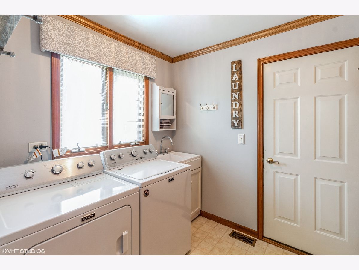
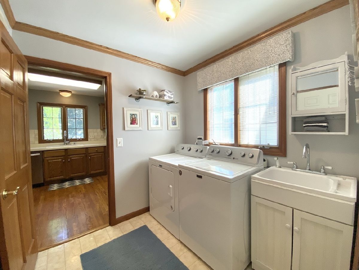
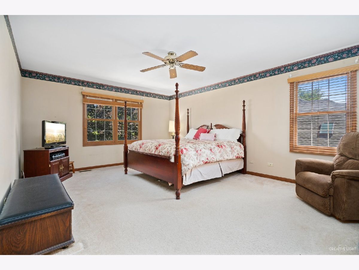
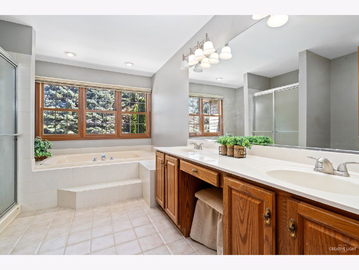
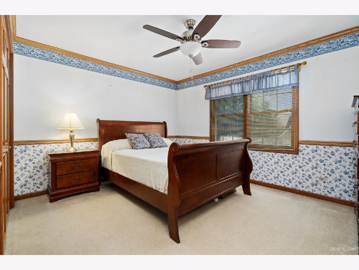
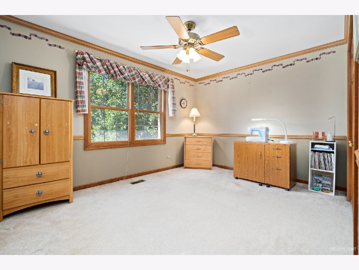
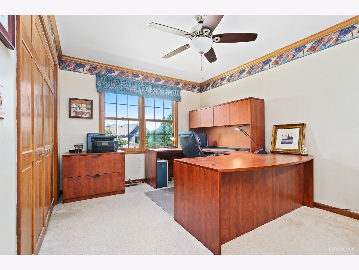
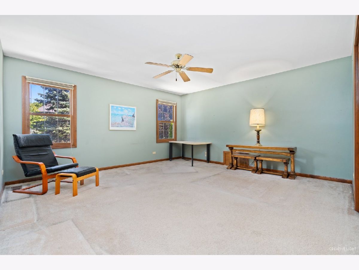
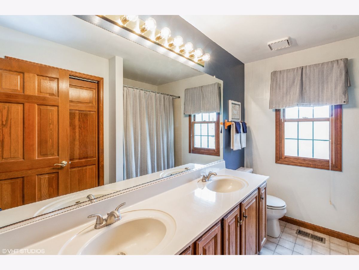
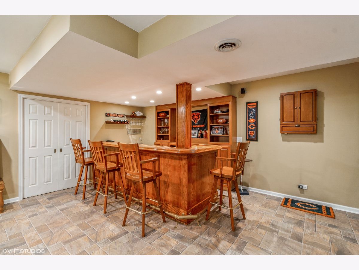
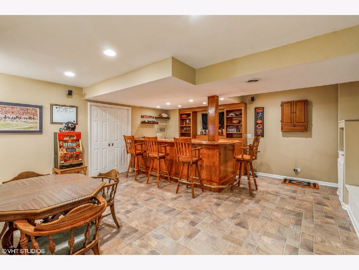
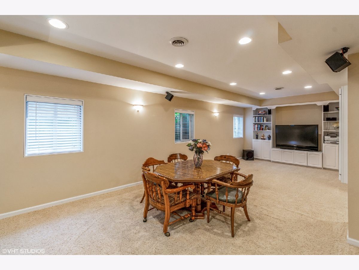
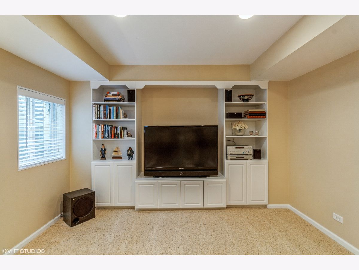
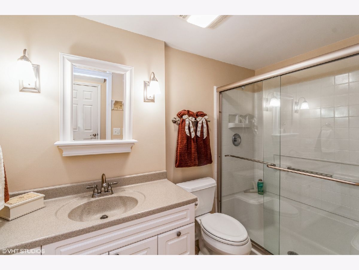
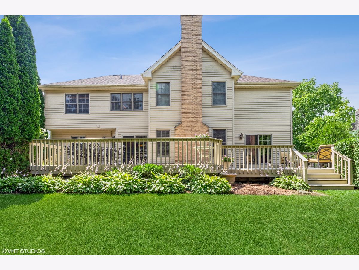
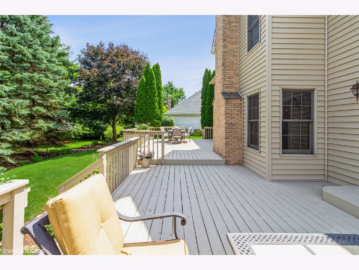
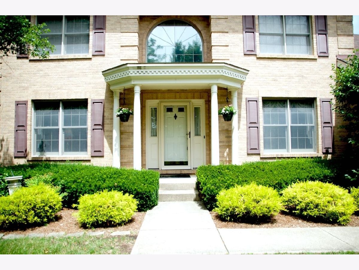
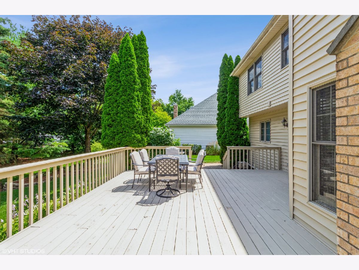
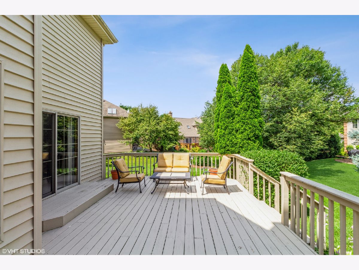
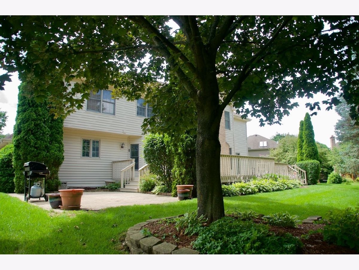
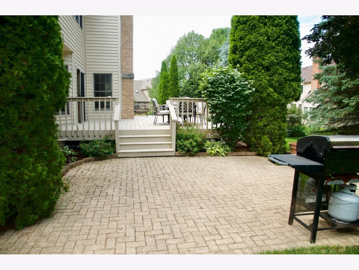
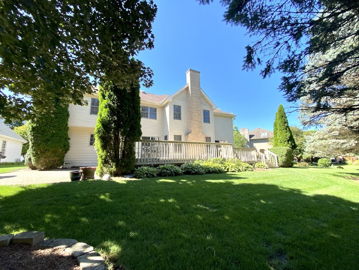
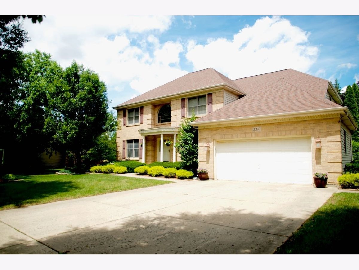
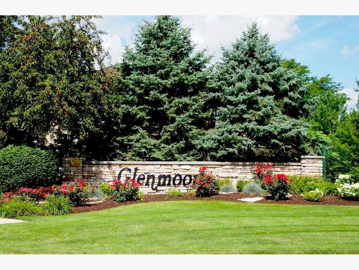
Room Specifics
Total Bedrooms: 5
Bedrooms Above Ground: 5
Bedrooms Below Ground: 0
Dimensions: —
Floor Type: —
Dimensions: —
Floor Type: —
Dimensions: —
Floor Type: —
Dimensions: —
Floor Type: —
Full Bathrooms: 4
Bathroom Amenities: Separate Shower,Double Sink,Soaking Tub
Bathroom in Basement: 1
Rooms: —
Basement Description: Finished
Other Specifics
| 2 | |
| — | |
| Concrete | |
| — | |
| — | |
| 123X120X60X138 | |
| — | |
| — | |
| — | |
| — | |
| Not in DB | |
| — | |
| — | |
| — | |
| — |
Tax History
| Year | Property Taxes |
|---|---|
| 2022 | $8,999 |
| 2025 | $10,124 |
Contact Agent
Nearby Similar Homes
Nearby Sold Comparables
Contact Agent
Listing Provided By
Baird & Warner







