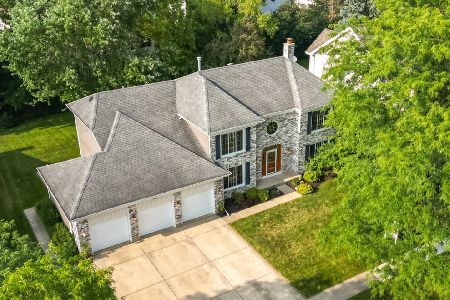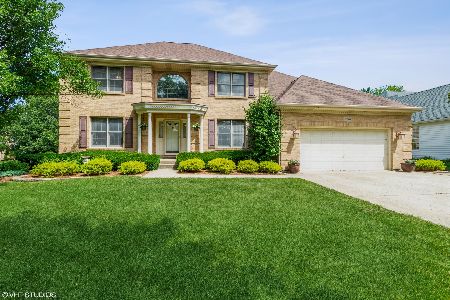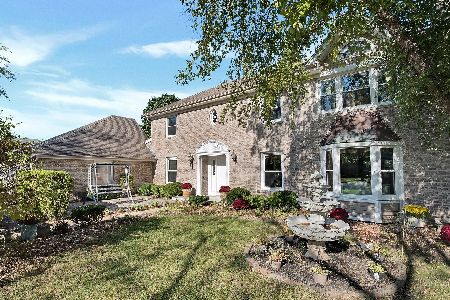2220 Periwinkle Lane, Algonquin, Illinois 60102
$482,500
|
Sold
|
|
| Status: | Closed |
| Sqft: | 3,088 |
| Cost/Sqft: | $159 |
| Beds: | 4 |
| Baths: | 3 |
| Year Built: | 1993 |
| Property Taxes: | $8,888 |
| Days On Market: | 1033 |
| Lot Size: | 0,25 |
Description
Why wait for new construction when you can move into this ranch style home. Located on the east side of Algonquin, with easy commute to all parts east and access to I90.Completely custom 3088 sq ft Ranch with 4 large bedrooms. Newer gorgeous primary bath w/Quartz counter tops! Brand new carpeting in 3 bed rms,& hallway. Fresh paint in part of the home. New roof 2022, except part that was replaced in 2015. Huge entry way with huge closet, large dining rm with crown molding, close to the kitchen for ease of serving dinners. The kitchen with eat in area is huge, with a center island, pull out cabinets, Quartz counter tops. Walk-in pantry, pull down Ironing board, Large laundry room with slop sink, with Dutch door! The eat in area is a bay, with Anderson door to a small patio for grilling. The "flex" or Sun room, has Anderson French doors. In the Family rm is the wood burning FP, that has not been used in 20 yrs, "so IN AS IS " condition, 2 skylights give extra light to this room. The living rm has crown molding, is a lovely room for visiting. 1/2 bath has fresh paint. The guest bath has a skylight, double bowl sink and plenty of storage with the closet just outside the bath. All of the bedrms with the carpeting have huge closets, lighted ceiling fans, imitation wood slats, blinds in the windows. The 4th bedrm could be a office and has hardwood fls, and crown molding. Vaulted ceiling in the family rm. The primary bedrm is huge, 10' tray ceiling, huge walk-in closet! Loads of closets space throughout. 3 car garage with 2nd set of stairs to the huge basement, plumbed for a full bath plus a huge crawl space. The 12x35 deck needs some work, so selling "as is". Two of the slats in the primary bedrm are broken, so selling "as is". Perma seal has been in the basement, 3/2023, to seal any issues, the warranty remains with the home. In the garage, the double door just had a new spring replaced 2023. Several windows have been replaced over the years, all Anderson. Outside on the fireplace there is a brick coming loose, selling in "as is" condition. If you need more, a whole house fan is located in the hallway! These are 4' halls and 3' doors, and no step to get into the home, just incase a wheelchair is needed. You will not be disappointed with this home. Its beautiful and excellently maintained.
Property Specifics
| Single Family | |
| — | |
| — | |
| 1993 | |
| — | |
| CUSTOM | |
| No | |
| 0.25 |
| Mc Henry | |
| Glenmoor | |
| 165 / Annual | |
| — | |
| — | |
| — | |
| 11753903 | |
| 1935279012 |
Nearby Schools
| NAME: | DISTRICT: | DISTANCE: | |
|---|---|---|---|
|
Grade School
Algonquin Lakes Elementary Schoo |
300 | — | |
|
Middle School
Algonquin Middle School |
300 | Not in DB | |
|
High School
Dundee-crown High School |
300 | Not in DB | |
Property History
| DATE: | EVENT: | PRICE: | SOURCE: |
|---|---|---|---|
| 2 Jun, 2023 | Sold | $482,500 | MRED MLS |
| 18 Apr, 2023 | Under contract | $490,000 | MRED MLS |
| 5 Apr, 2023 | Listed for sale | $490,000 | MRED MLS |
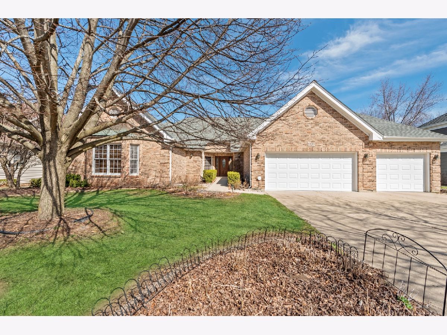
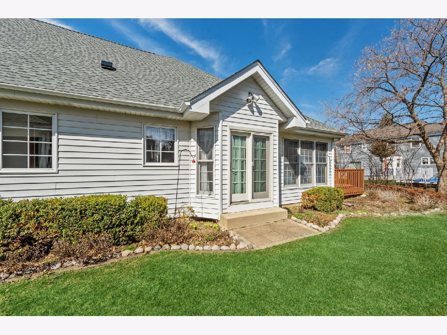
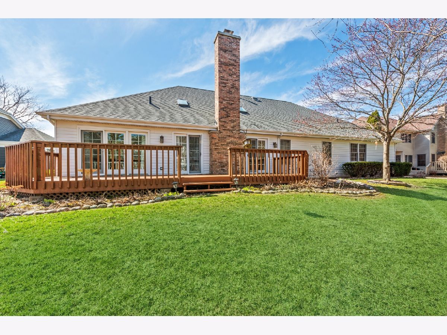
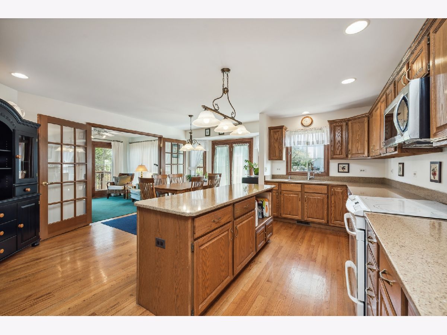
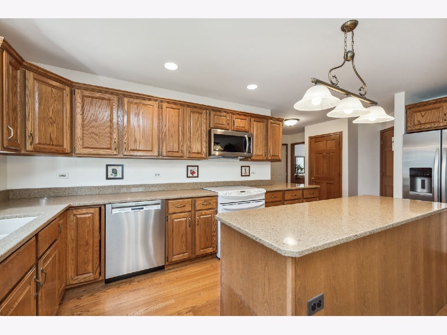
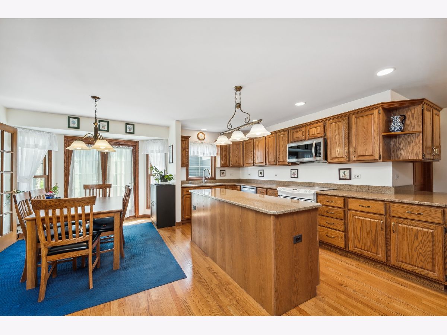
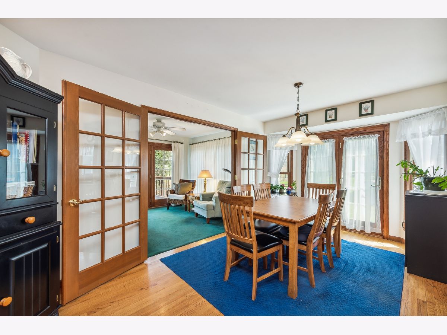
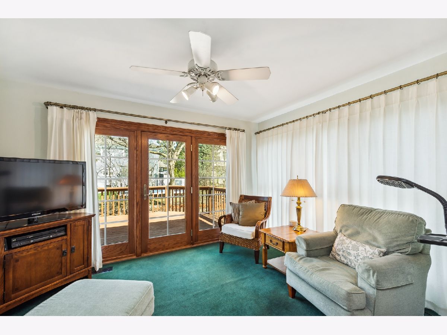
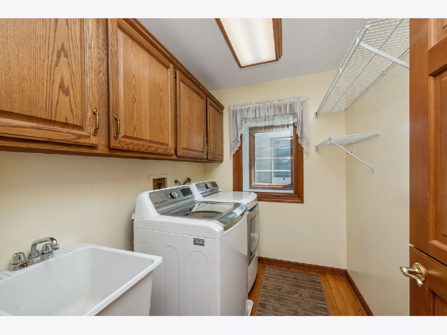
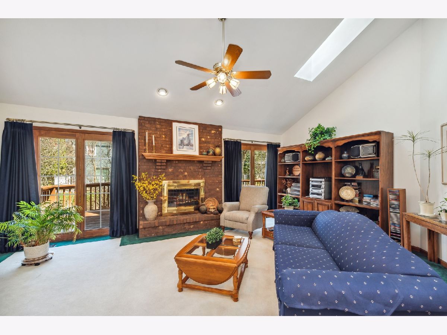
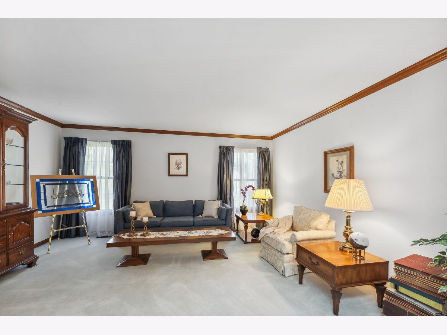
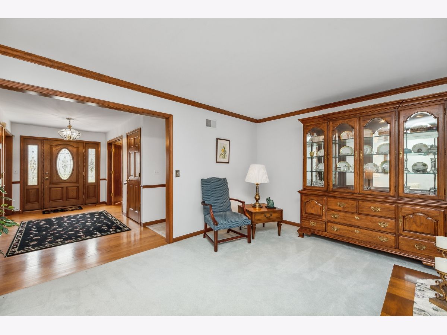
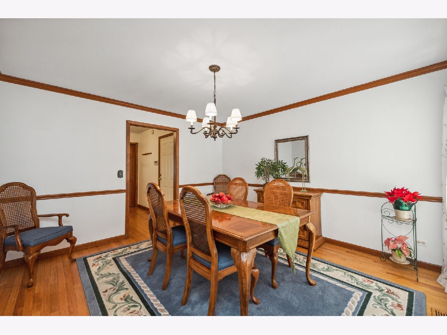
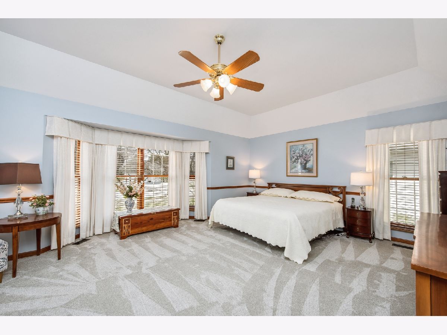
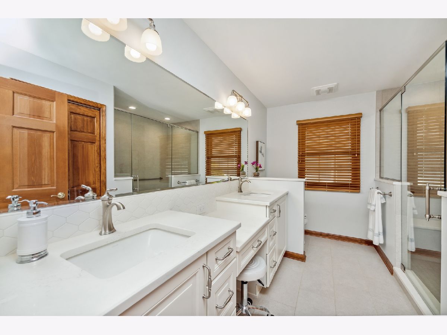
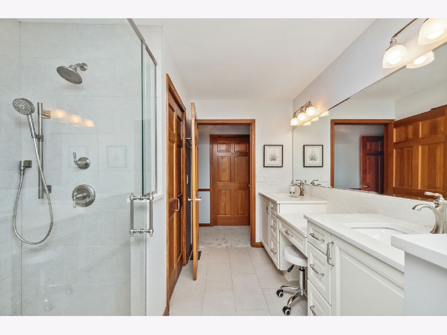
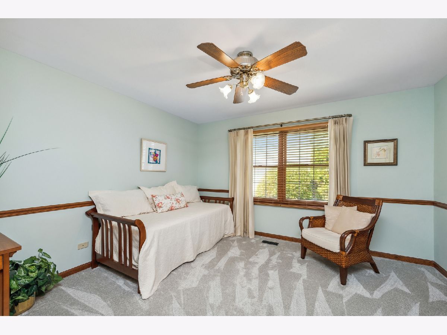
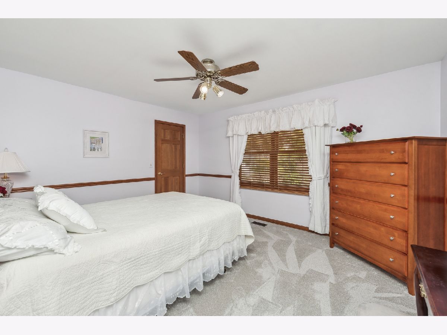
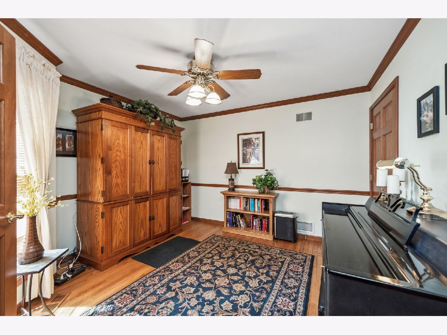
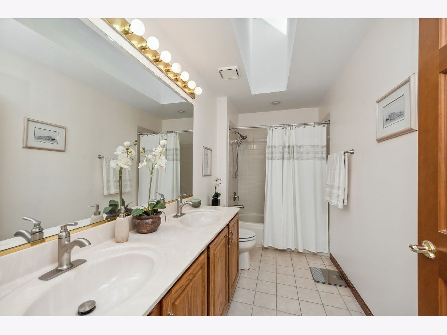
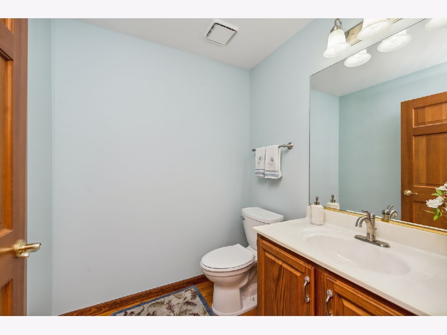
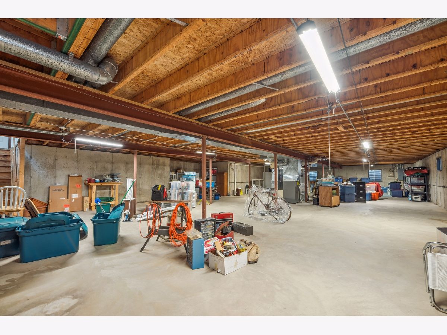
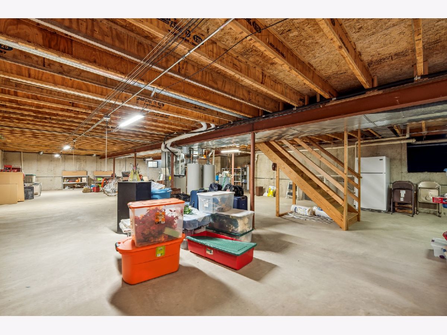
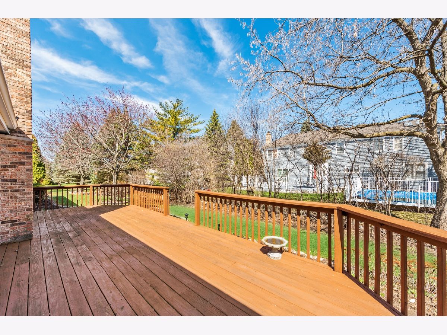
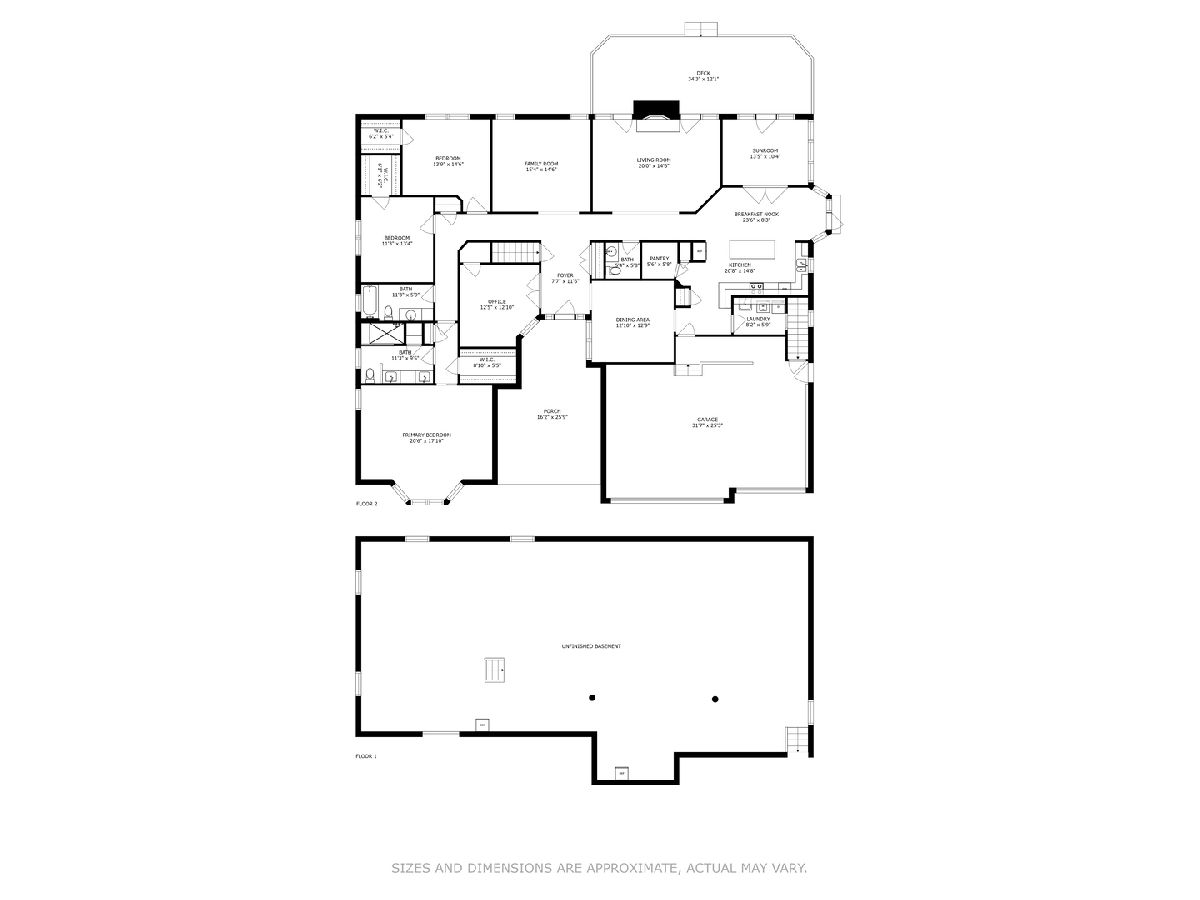
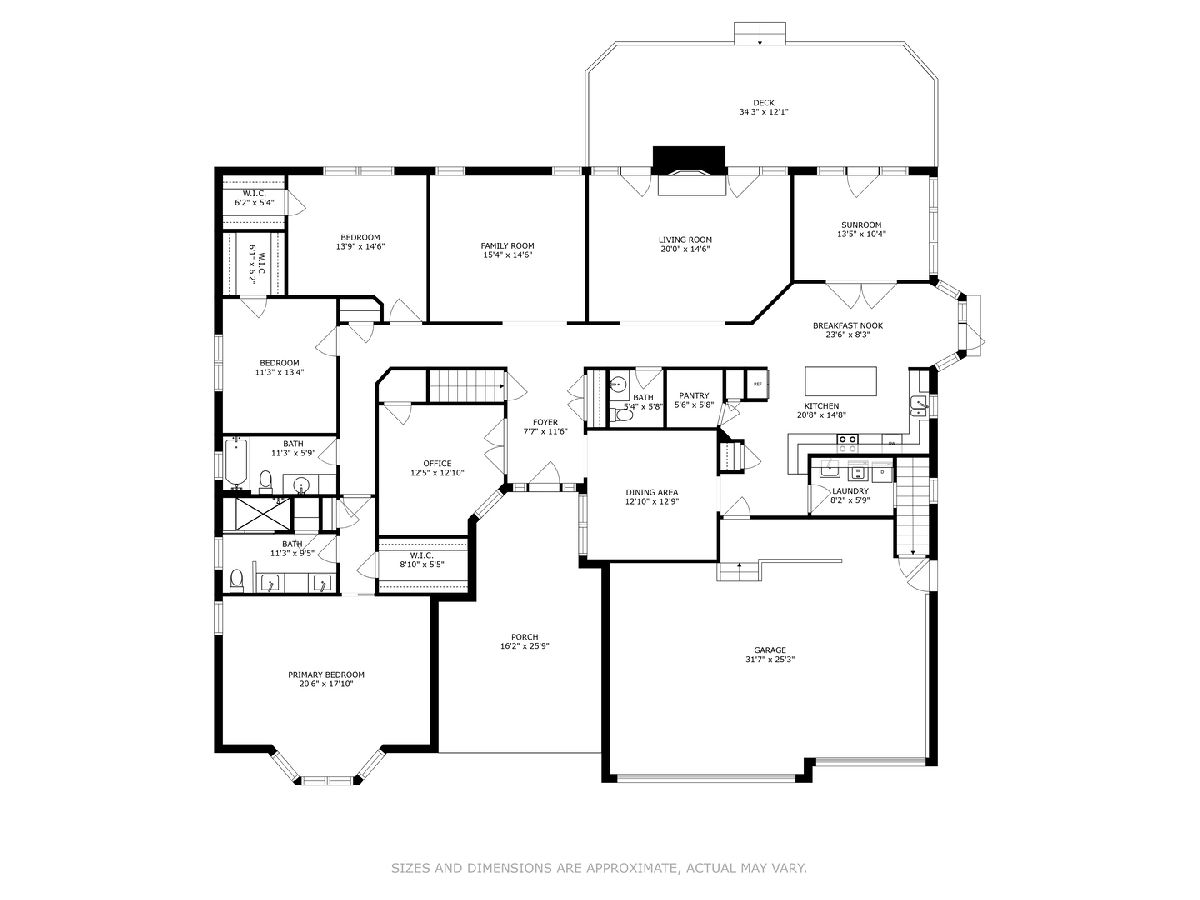
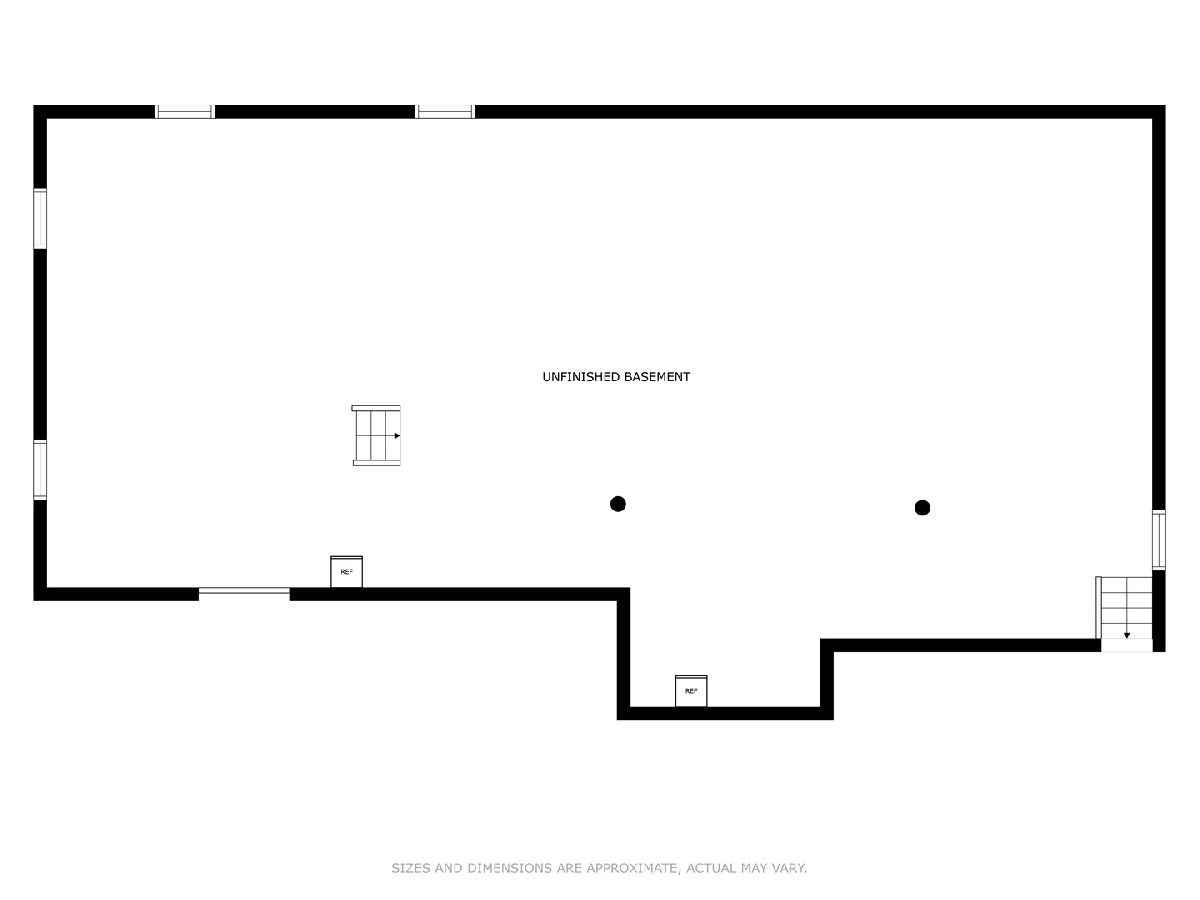
Room Specifics
Total Bedrooms: 4
Bedrooms Above Ground: 4
Bedrooms Below Ground: 0
Dimensions: —
Floor Type: —
Dimensions: —
Floor Type: —
Dimensions: —
Floor Type: —
Full Bathrooms: 3
Bathroom Amenities: Separate Shower,Double Sink
Bathroom in Basement: 0
Rooms: —
Basement Description: Unfinished,Crawl,Bathroom Rough-In
Other Specifics
| 3 | |
| — | |
| Concrete | |
| — | |
| — | |
| 90X120 | |
| Full | |
| — | |
| — | |
| — | |
| Not in DB | |
| — | |
| — | |
| — | |
| — |
Tax History
| Year | Property Taxes |
|---|---|
| 2023 | $8,888 |
Contact Agent
Nearby Similar Homes
Nearby Sold Comparables
Contact Agent
Listing Provided By
Berkshire Hathaway HomeServices Starck Real Estate






